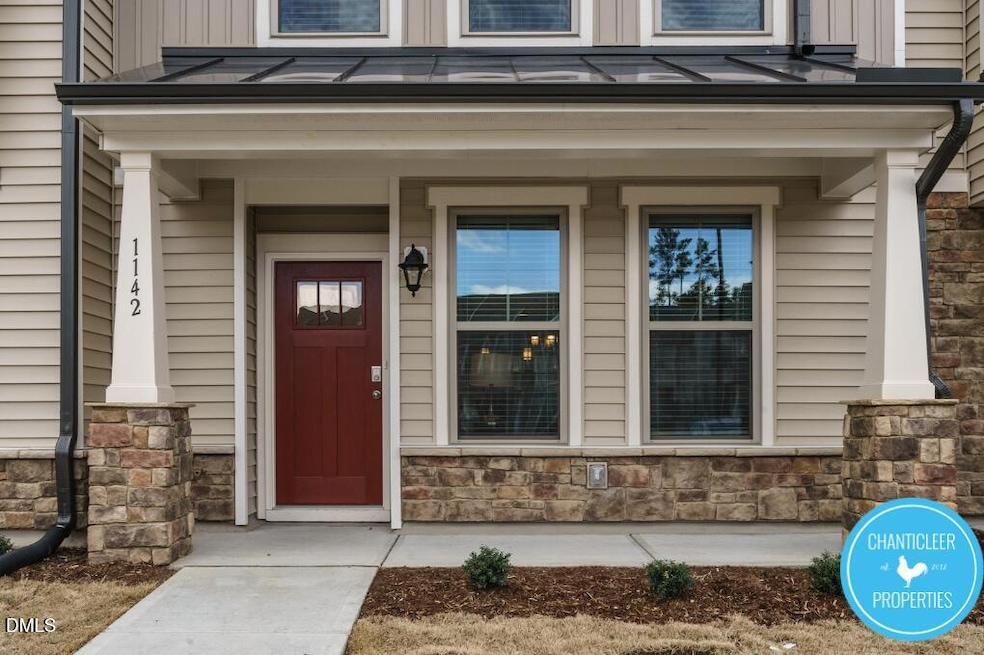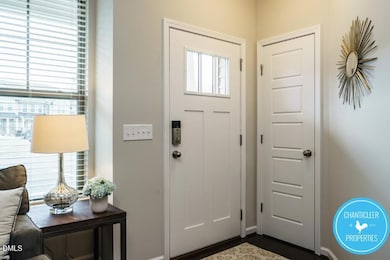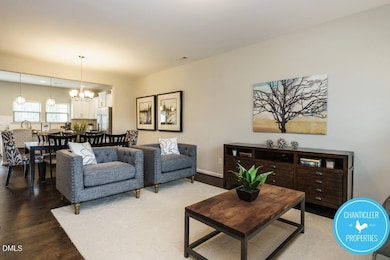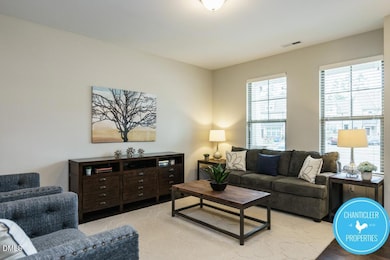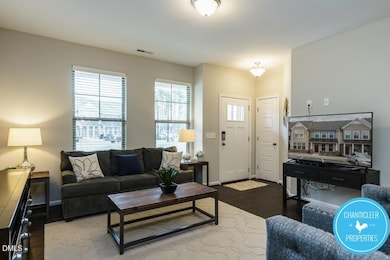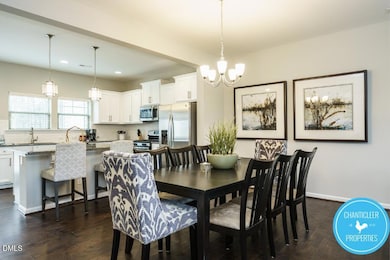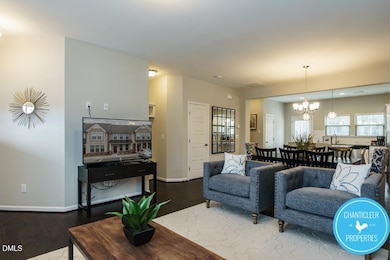
1119 Midtowne Way Durham, NC 27713
Woodcroft Neighborhood
3
Beds
3.5
Baths
1,900
Sq Ft
1,307
Sq Ft Lot
Highlights
- Private Pool
- Wood Flooring
- Granite Countertops
- Pearsontown Elementary School Rated A
- High Ceiling
- Fenced Yard
About This Home
This gorgeous townhome in Midtowne at Meridian boasts a stunning plan loaded with features! Master Bedroom includes tray ceiling. Masterbathroom features stand-up shower with tiled bench seat. Covered patio opens to an open patio for either enjoying the sun or shade. 3rd floor is spacious with a rough-in bath & large closet. Amazing location with easy access to Hwy 55 and I-40 & the Triangle. Convenient to Duke & UNC. Hardwoods downstairs, oak steps for easy cleaning and great look from the front door. Washer/Dryer included for $50/month. Pets are negotiable.
Townhouse Details
Home Type
- Townhome
Est. Annual Taxes
- $3,835
Year Built
- Built in 2015
Lot Details
- 1,307 Sq Ft Lot
- Fenced Yard
- Landscaped
Home Design
- Entry on the 1st floor
Interior Spaces
- 1,900 Sq Ft Home
- 3-Story Property
- High Ceiling
- Ceiling Fan
- Entrance Foyer
- Open Floorplan
Kitchen
- Eat-In Kitchen
- Oven
- Gas Cooktop
- Range Hood
- Microwave
- Dishwasher
- Granite Countertops
- Disposal
Flooring
- Wood
- Vinyl
Bedrooms and Bathrooms
- 3 Bedrooms
- Primary Bedroom Upstairs
- Walk-In Closet
- Bathtub with Shower
- Shower Only
Laundry
- Laundry in unit
- Washer and Dryer
Home Security
Parking
- 1 Parking Space
- 1 Open Parking Space
- Assigned Parking
Outdoor Features
- Private Pool
- Rain Gutters
Schools
- Parkwood Elementary School
- Lowes Grove Middle School
- Hillside High School
Utilities
- Forced Air Heating and Cooling System
- Heating System Uses Natural Gas
- Gas Water Heater
Listing and Financial Details
- Security Deposit $1,995
- Property Available on 1/7/26
- Tenant pays for all utilities, cable TV, electricity, gas, sewer, telephone, trash collection, water
- $89 Application Fee
Community Details
Pet Policy
- Pets Allowed
Additional Features
- Midtowne At Meridian Subdivision
- Fire and Smoke Detector
Map
About the Listing Agent
Carla's Other Listings
Source: Doorify MLS
MLS Number: 10134099
APN: 216637
Nearby Homes
- 1509 Crimson Creek Dr
- 1303 Crimson Creek Dr
- 1129 Pebble Creek Crossing
- 1310 Auburn Village Dr
- 5816 Henner Place
- 105 Jennings Ln
- 1 Chownings St
- 1107 Rocketcress Dr
- 5808 Sandstone Dr
- 1001 Pebble Creek Crossing Unit 12
- 1039 Laceflower Dr
- 1207 Wedgewood Ln
- 1003 Canary Pepper Dr
- 1049 Laceflower Dr
- 1203 Lotus Lilly Dr
- 6519 Amber Springs Dr
- 1062 Flagler St
- 1215 Lotus Lilly Dr
- 115 Lattimore Ln
- 514 Auburn Square Dr
- 4512 Emerald Forest Dr
- 300 Seaforth Dr
- 1015 Goldmist Ln
- 4405 Waterford Valley Dr
- 1313 Snyder St
- 201 Residence Inn Blvd
- 1415 E Nc 54 Hwy
- 1023 Saffron Loop
- 1101 Exchange Place
- 1018 Mirbeck Ln
- 4515 N Carolina 55
- 1013 Kudzu St
- 801 E Woodcroft Pkwy
- 1206 Maroon Dr Unit 4
- 1204 Lotus Lilly Dr
- 3008 Dunnock Dr
- 505 Auburn Square Dr Unit 3
- 504 Auburn Square Dr
- 6201 Pine Glen Trail
- 2 Acorn Ct
