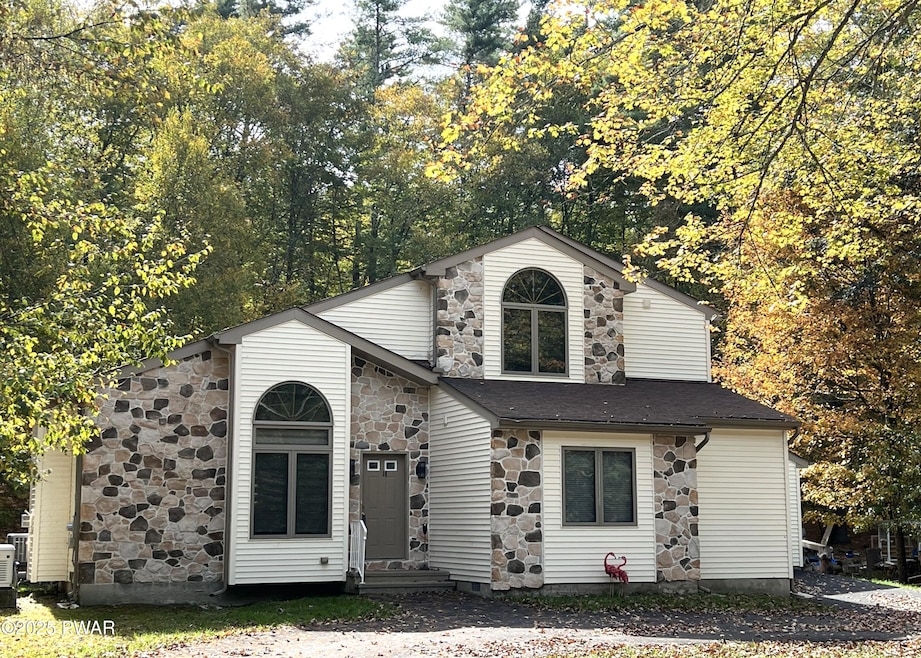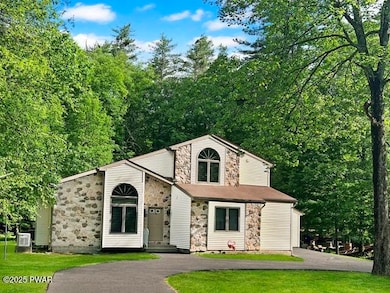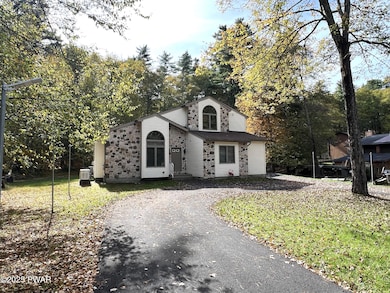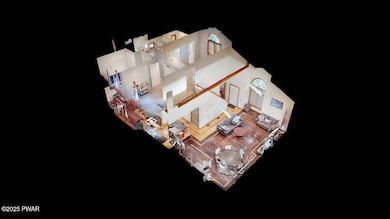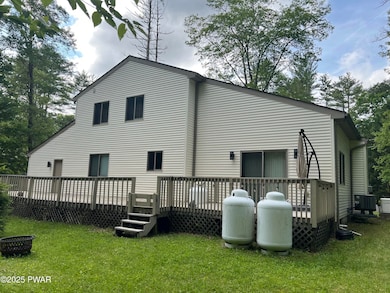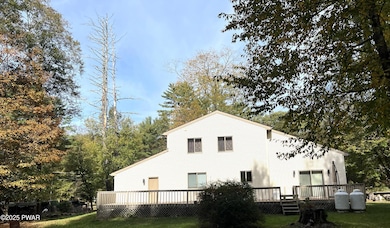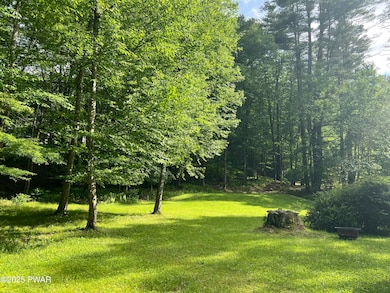1119 Mink Ct Lehman Township, PA 18324
Estimated payment $2,459/month
Highlights
- Outdoor Pool
- Lake Privileges
- Clubhouse
- Views of Trees
- Community Lake
- Property is near a clubhouse
About This Home
Great location in Pocono Mt Lake Estate community with a club house, beautiful outdoor pool, tennis courts in NE PA, in close proximity to Delaware State Forest, ideal for hiking in Bushkill Falls, Toms Creek, Delaware Water Gap and several other hiking trails, .This home offers you an open floor plan with cathedral ceilings, a living room with a stone fireplace, modern kitchen, 5 bedrooms, 3.5 bathrooms, a great private deck and a beautiful backyard to entertain your family and friends.
Listing Agent
Davis R. Chant - Lake Wallenpaupack License #RS313327 Listed on: 06/04/2025
Home Details
Home Type
- Single Family
Est. Annual Taxes
- $4,994
Year Built
- Built in 2004 | Remodeled
Lot Details
- 0.6 Acre Lot
- Property fronts a private road
- Landscaped
- Few Trees
- Back Yard
HOA Fees
- $100 Monthly HOA Fees
Parking
- 1 Car Attached Garage
- Circular Driveway
Home Design
- Contemporary Architecture
- Asphalt Roof
- Vinyl Siding
- Stone
Interior Spaces
- 2,000 Sq Ft Home
- 2-Story Property
- Cathedral Ceiling
- Window Screens
- Family Room
- Living Room with Fireplace
- Views of Trees
Kitchen
- Free-Standing Electric Range
- Microwave
- Dishwasher
- Kitchen Island
- Granite Countertops
Flooring
- Wood
- Parquet
- Laminate
- Ceramic Tile
Bedrooms and Bathrooms
- 5 Bedrooms
Laundry
- Laundry on main level
- Dryer
- Washer
Basement
- Walk-Out Basement
- Basement Fills Entire Space Under The House
- Sump Pump
- Natural lighting in basement
Pool
- Outdoor Pool
- Fence Around Pool
Outdoor Features
- Lake Privileges
- Deck
- Shed
Location
- Property is near a clubhouse
Utilities
- Forced Air Heating and Cooling System
- Heat Pump System
- Hot Water Heating System
- 200+ Amp Service
- Shared Water Source
- Electric Water Heater
- Septic Tank
- Septic System
- Phone Available
- Cable TV Available
Listing and Financial Details
- Assessor Parcel Number 189.04-06-11 039068
Community Details
Overview
- $1,200 Additional Association Fee
- Association fees include security
- Pocono Mt Lake Estates Subdivision
- Community Lake
Amenities
- Clubhouse
Recreation
- Community Pool
Map
Home Values in the Area
Average Home Value in this Area
Tax History
| Year | Tax Paid | Tax Assessment Tax Assessment Total Assessment is a certain percentage of the fair market value that is determined by local assessors to be the total taxable value of land and additions on the property. | Land | Improvement |
|---|---|---|---|---|
| 2025 | $5,012 | $31,030 | $3,000 | $28,030 |
| 2024 | $5,012 | $31,030 | $3,000 | $28,030 |
| 2023 | $4,936 | $31,030 | $3,000 | $28,030 |
| 2022 | $4,783 | $31,030 | $3,000 | $28,030 |
| 2021 | $4,739 | $31,030 | $3,000 | $28,030 |
| 2020 | $4,739 | $31,030 | $3,000 | $28,030 |
| 2019 | $4,677 | $31,030 | $3,000 | $28,030 |
| 2018 | $4,654 | $31,030 | $3,000 | $28,030 |
| 2017 | $4,566 | $31,030 | $3,000 | $28,030 |
| 2016 | $0 | $31,030 | $3,000 | $28,030 |
| 2014 | -- | $31,030 | $3,000 | $28,030 |
Property History
| Date | Event | Price | List to Sale | Price per Sq Ft | Prior Sale |
|---|---|---|---|---|---|
| 09/30/2025 09/30/25 | Price Changed | $369,000 | -5.1% | $185 / Sq Ft | |
| 07/09/2025 07/09/25 | Price Changed | $389,000 | -2.5% | $195 / Sq Ft | |
| 06/04/2025 06/04/25 | For Sale | $399,000 | +77.3% | $200 / Sq Ft | |
| 11/13/2020 11/13/20 | Sold | $225,000 | +1.4% | $113 / Sq Ft | View Prior Sale |
| 09/24/2020 09/24/20 | Pending | -- | -- | -- | |
| 08/12/2020 08/12/20 | For Sale | $222,000 | -- | $111 / Sq Ft |
Purchase History
| Date | Type | Sale Price | Title Company |
|---|---|---|---|
| Deed | $225,000 | Mount Bethel Abstract Inc |
Mortgage History
| Date | Status | Loan Amount | Loan Type |
|---|---|---|---|
| Open | $213,750 | New Conventional |
Source: Pike/Wayne Association of REALTORS®
MLS Number: PWBPW251688
APN: 039068
- 1131 Mink Ct
- TBD Porcupine Ct
- 14,15,17L Pocono Mountain Lake Dr
- 17 Pocono Mountain Lake Dr
- Lot 46 Pocono Mountain Lake Dr
- Lot 14 & 15 Pocono Mountain Lake Dr
- Lot 14.15,17 Pocono Mountain Lake Dr
- 141517 Pocono Mountain Lake Dr
- Lot 91 Pocono Mountain Lake Dr
- 14 Pocono Mountain Lake Dr
- 1415 Pocono Mountain Lake Dr
- 679 Raccoon Ct
- 0 Raccoon Ct
- Lot 679 Raccoon Ct
- 679L Raccoon Ct
- 326 Otter Ct
- Lot 251 W Chipmunk Rd
- 116 Quail Ct
- 515 Hummingbird Ct
- Lot 71 Eagle Path
- 2112 Eagle Path
- 303 Otter Ct
- 2455 Milford Rd
- 1220 Dogwood Ln
- 1152 Steele Cir
- 4535 Pine Ridge Dr W
- 1163 Steele Cir
- 4932 Pine Ridge
- 134 Oakenshield Dr
- 1001 Long Lake Rd
- 139 Dunchurch Dr
- 116 Eton Ct
- 116 Eton Ct Unit Downstairs
- 5031 Woodbridge Dr E
- 405 Saunders Dr
- 244 Canterbury Rd
- 104 Radcliff Rd
- 125 Edinburgh Rd
- 106 Sawmill Rd
- 107 Berkshire Ct
