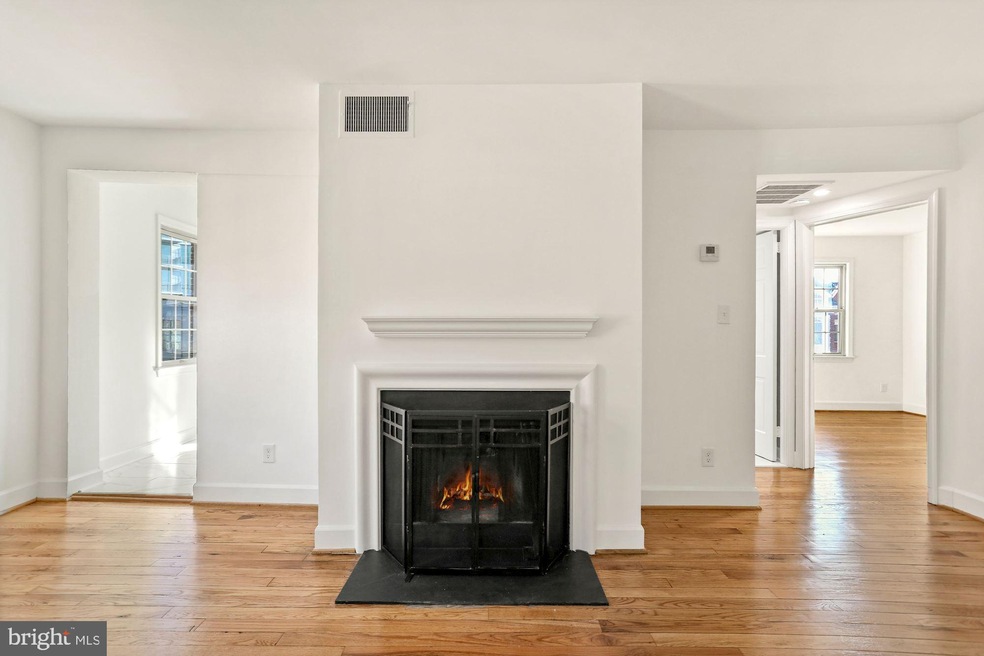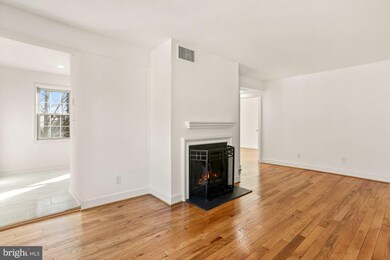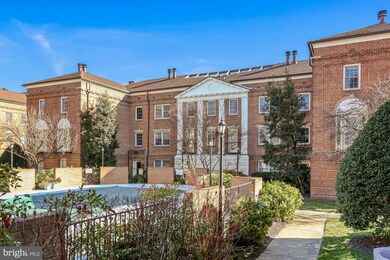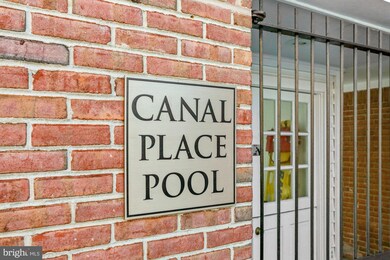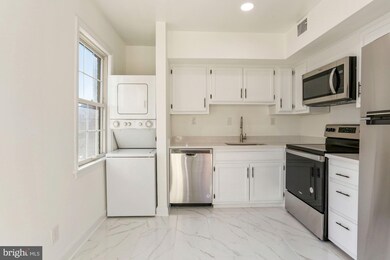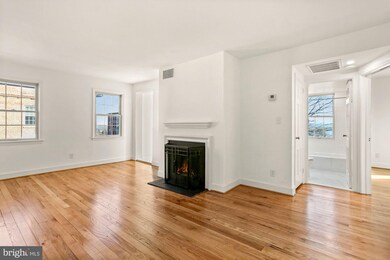
1119 N Pitt St Unit 3B Alexandria, VA 22314
Old Town NeighborhoodEstimated Value: $393,000 - $423,000
Highlights
- Traditional Architecture
- Upgraded Countertops
- Stainless Steel Appliances
- Wood Flooring
- Community Pool
- 4-minute walk to Montgomery Park
About This Home
As of February 2022Canal Place charmer. Beautiful and sparkling corner unit on top floor with water views from every single room. Just renovated, features include: recessed lighting, refinished hardwoods throughout, brand new stainless steel kitchen appliances, and quartz countertops. Kitchen is large enough for a table. The living room has hardwood floors, large coat closet and fireplace with slate surround and wooden mantle. Renovated bath features new vanity, tile work and new tile floor, plus a linen closet just outside the bath. Bedroom features hardwood floors and walk-in closet. Sunny and bright! You have one assigned parking spot and a storage unit. The community pool is just steps away. Fabulous location, 9/10 of a mile to Metro. Short walk to all that Old Town, Alexandria has to offer and conveniently located moments from Reagan National Airport. Don't miss this one!
Last Agent to Sell the Property
TTR Sotheby's International Realty License #634175 Listed on: 01/27/2022

Property Details
Home Type
- Condominium
Est. Annual Taxes
- $3,785
Year Built
- Built in 1944
Lot Details
- Property is in excellent condition
HOA Fees
- $304 Monthly HOA Fees
Home Design
- Traditional Architecture
- Masonry
Interior Spaces
- 624 Sq Ft Home
- Property has 1 Level
- Recessed Lighting
- Wood Burning Fireplace
- Living Room
- Wood Flooring
Kitchen
- Built-In Range
- Built-In Microwave
- Dishwasher
- Stainless Steel Appliances
- Upgraded Countertops
- Disposal
Bedrooms and Bathrooms
- 1 Main Level Bedroom
- Walk-In Closet
- 1 Full Bathroom
- Bathtub with Shower
Laundry
- Laundry on main level
- Stacked Washer and Dryer
Parking
- Assigned parking located at #43
- Parking Lot
- 1 Assigned Parking Space
Schools
- Jefferson-Houston Elementary And Middle School
- T.C. Williams High School
Utilities
- Central Heating and Cooling System
- Electric Water Heater
Listing and Financial Details
- Assessor Parcel Number 045.03-0C-1119.3B
Community Details
Overview
- Association fees include common area maintenance, all ground fee, exterior building maintenance, management, pool(s), reserve funds, snow removal, trash
- Low-Rise Condominium
- Canal Place Condos, Phone Number (703) 914-2100
- Canal Place Community
- Canal Place Subdivision
- Property Manager
Amenities
- Common Area
- Community Storage Space
Recreation
- Community Pool
Pet Policy
- Limit on the number of pets
- Dogs and Cats Allowed
Ownership History
Purchase Details
Home Financials for this Owner
Home Financials are based on the most recent Mortgage that was taken out on this home.Purchase Details
Similar Homes in Alexandria, VA
Home Values in the Area
Average Home Value in this Area
Purchase History
| Date | Buyer | Sale Price | Title Company |
|---|---|---|---|
| Dimetres Kevin | $367,000 | Commonwealth Land Title | |
| Silverman Steven | $195,000 | -- |
Mortgage History
| Date | Status | Borrower | Loan Amount |
|---|---|---|---|
| Open | Dimetres Kevin | $211,000 | |
| Previous Owner | Silverman Steven | $114,000 |
Property History
| Date | Event | Price | Change | Sq Ft Price |
|---|---|---|---|---|
| 02/25/2022 02/25/22 | Sold | $367,000 | +4.9% | $588 / Sq Ft |
| 01/27/2022 01/27/22 | For Sale | $350,000 | -- | $561 / Sq Ft |
Tax History Compared to Growth
Tax History
| Year | Tax Paid | Tax Assessment Tax Assessment Total Assessment is a certain percentage of the fair market value that is determined by local assessors to be the total taxable value of land and additions on the property. | Land | Improvement |
|---|---|---|---|---|
| 2024 | $4,268 | $368,192 | $151,221 | $216,971 |
| 2023 | $3,971 | $357,768 | $146,817 | $210,951 |
| 2022 | $3,971 | $357,768 | $146,817 | $210,951 |
| 2021 | $3,719 | $335,037 | $137,212 | $197,825 |
| 2020 | $3,630 | $325,278 | $133,215 | $192,063 |
| 2019 | $3,506 | $310,265 | $126,872 | $183,393 |
| 2018 | $3,506 | $310,265 | $126,872 | $183,393 |
| 2017 | $3,407 | $301,520 | $123,177 | $178,343 |
| 2016 | $3,137 | $292,395 | $114,052 | $178,343 |
| 2015 | $3,172 | $304,105 | $114,052 | $190,053 |
| 2014 | $3,172 | $304,105 | $114,052 | $190,053 |
Agents Affiliated with this Home
-
Kelly Basheer Garrett

Seller's Agent in 2022
Kelly Basheer Garrett
TTR Sotheby's International Realty
(202) 258-7362
1 in this area
110 Total Sales
-
Colleen Pavlick

Buyer's Agent in 2022
Colleen Pavlick
Compass
(571) 232-2422
2 in this area
101 Total Sales
Map
Source: Bright MLS
MLS Number: VAAX2007872
APN: 045.03-0C-1119.3B
- 1119 N Pitt St Unit 2C
- 1107 N Pitt St Unit 1B
- 1201 N Royal St Unit 201
- 1201 N Royal St Unit 505
- 1201 N Royal St Unit 204
- 311 Hearthstone Mews
- 502 Bashford Ln Unit 3231
- 1162 N Pitt St
- 1023 N Royal St Unit 207
- 1023 N Royal St Unit 215
- 1023 N Royal St Unit 104
- 509 Bashford Ln Unit 2
- 604 Bashford Ln Unit 2131
- 1117 E Abingdon Dr
- 612 Bashford Ln Unit 1221
- 517 Bashford Ln Unit 5
- 521 Bashford Ln Unit 2
- 1403 E Abingdon Dr Unit 3
- 1311 E Abingdon Dr Unit 2
- 1409 E Abingdon Dr Unit 4
- 1117 N Pitt St Unit 3A
- 1117 N Pitt St Unit 3C
- 1119 N Pitt St Unit 3C
- 1119 N Pitt St Unit 2B
- 1117 N Pitt St Unit 2B
- 1119 N Pitt St Unit 3B
- 1119 N Pitt St Unit 3A
- 1119 N Pitt St Unit 2A
- 1117 N Pitt St Unit 2A
- 1117 N Pitt St Unit 2C
- 1117 N Pitt St Unit 3B
- 1117 N Pitt St
- 1127 N Royal St
- 1125 N Royal St
- 1123 N Royal St
- 1119 N Royal St
- 1113 N Pitt St Unit 1B
- 1115 N Pitt St Unit 2A
- 1115 N Pitt St Unit 1A
- 1115 N Pitt St Unit 2B
