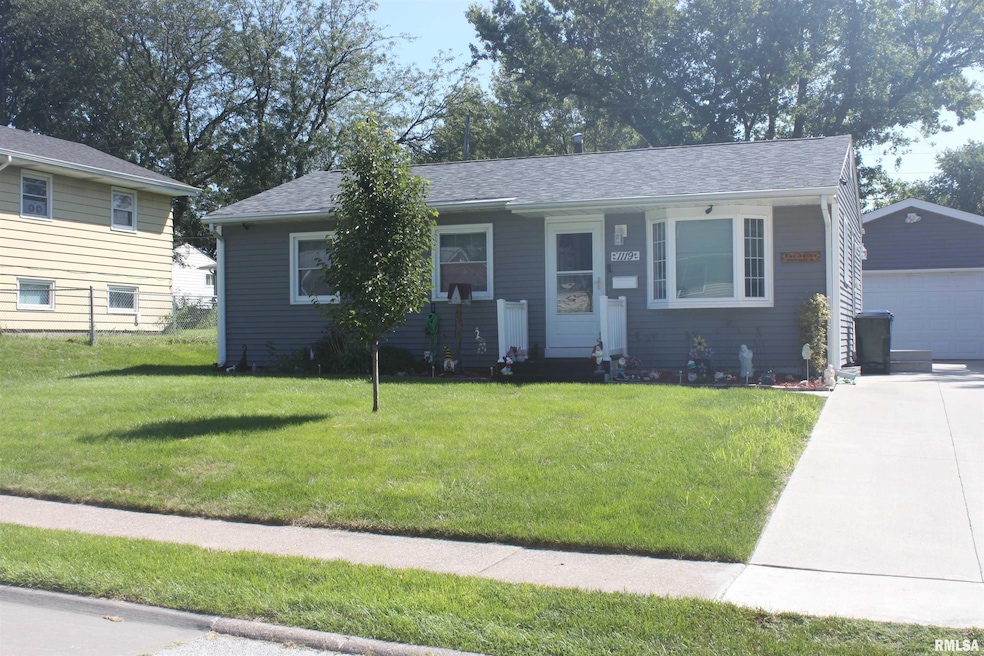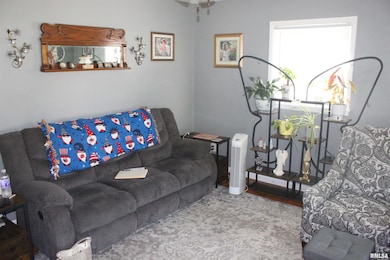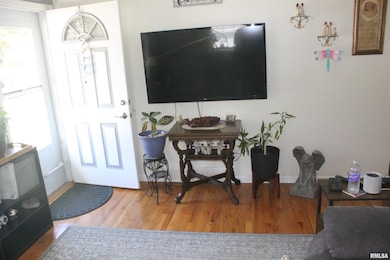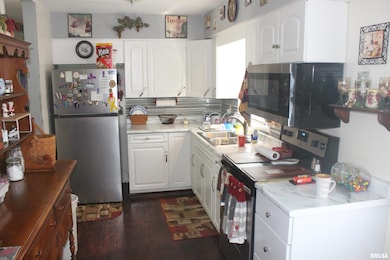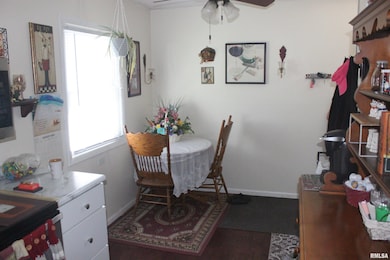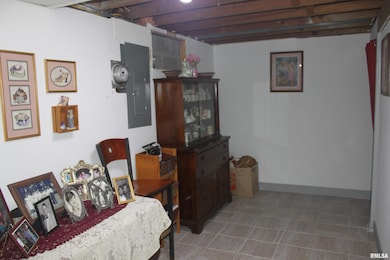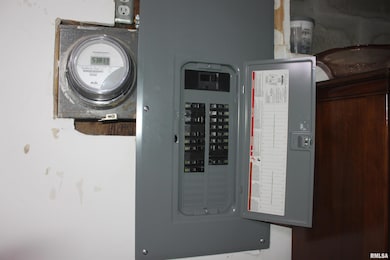1119 N Thornwood Ave Davenport, IA 52804
West End NeighborhoodEstimated payment $1,212/month
Highlights
- Very Popular Property
- No HOA
- Patio
- Ranch Style House
- 2 Car Detached Garage
- Forced Air Heating and Cooling System
About This Home
Amazing smaller home with tons of updates and ready for the next owner. Six Security Cameras, monitor and hard drive stay. Some hardwood floors, super clean and tastefully decorated plus a 2 car garage. Updates since 2020, Roof, Furnace, A/C, Water heater and Electrical. Hurry to make this home yours!
Listing Agent
RE/MAX Concepts Bettendorf Brokerage Email: jillsellshomes@yahoo.com License #S32330000/475.140894 Listed on: 11/11/2025

Home Details
Home Type
- Single Family
Est. Annual Taxes
- $2,320
Year Built
- Built in 1964
Lot Details
- 7,405 Sq Ft Lot
- Lot Dimensions are 70 x 105
- Level Lot
Parking
- 2 Car Detached Garage
- Garage Door Opener
Home Design
- Ranch Style House
- Block Foundation
- Frame Construction
- Shingle Roof
- Vinyl Siding
Interior Spaces
- 1,674 Sq Ft Home
- Ceiling Fan
- Dining Room
- Finished Basement
- Basement Fills Entire Space Under The House
Kitchen
- Range
- Microwave
Bedrooms and Bathrooms
- 3 Bedrooms
- 2 Full Bathrooms
Laundry
- Dryer
- Washer
Outdoor Features
- Patio
Schools
- Davenport High School
Utilities
- Forced Air Heating and Cooling System
- Heating System Uses Natural Gas
Community Details
- No Home Owners Association
- Fosters Subdivision
Listing and Financial Details
- Homestead Exemption
- Assessor Parcel Number I0006C15
Map
Home Values in the Area
Average Home Value in this Area
Tax History
| Year | Tax Paid | Tax Assessment Tax Assessment Total Assessment is a certain percentage of the fair market value that is determined by local assessors to be the total taxable value of land and additions on the property. | Land | Improvement |
|---|---|---|---|---|
| 2025 | $2,320 | $180,600 | $24,360 | $156,240 |
| 2024 | $2,350 | $162,220 | $24,360 | $137,860 |
| 2023 | $2,498 | $160,890 | $24,360 | $136,530 |
| 2022 | $2,464 | $129,170 | $21,320 | $107,850 |
| 2021 | $2,464 | $127,250 | $21,320 | $105,930 |
| 2020 | $2,660 | $113,340 | $21,320 | $92,020 |
| 2019 | $2,941 | $104,570 | $21,320 | $83,250 |
| 2018 | $864 | $104,570 | $21,320 | $83,250 |
| 2017 | $2,378 | $104,570 | $21,320 | $83,250 |
| 2016 | $2,290 | $104,570 | $0 | $0 |
| 2015 | $2,290 | $99,660 | $0 | $0 |
| 2014 | $2,214 | $99,660 | $0 | $0 |
| 2013 | $2,176 | $0 | $0 | $0 |
| 2012 | -- | $101,550 | $25,160 | $76,390 |
Property History
| Date | Event | Price | List to Sale | Price per Sq Ft | Prior Sale |
|---|---|---|---|---|---|
| 11/11/2025 11/11/25 | For Sale | $193,300 | +43.2% | $115 / Sq Ft | |
| 07/20/2020 07/20/20 | Sold | $135,000 | +0.1% | $81 / Sq Ft | View Prior Sale |
| 06/22/2020 06/22/20 | Pending | -- | -- | -- | |
| 06/18/2020 06/18/20 | For Sale | $134,900 | -- | $81 / Sq Ft |
Purchase History
| Date | Type | Sale Price | Title Company |
|---|---|---|---|
| Warranty Deed | $135,000 | None Available | |
| Warranty Deed | $72,000 | -- | |
| Corporate Deed | $100,000 | None Available | |
| Sheriffs Deed | $69,001 | None Available |
Mortgage History
| Date | Status | Loan Amount | Loan Type |
|---|---|---|---|
| Previous Owner | $98,090 | FHA |
Source: RMLS Alliance
MLS Number: QC4269249
APN: I0006C15
- 1107 N Thornwood Ave
- 1203 N Thornwood Ave
- 926 Cimarron Dr
- 612 Waverly Rd
- 511 Waverly Rd
- 2417 W 18th St
- 3117 Schuetzen Ln
- 2114 Telegraph Rd
- 1145 Waverly Rd
- 2024 W 6th St
- 1215 Waverly Rd
- 2243 W 4th St
- 2101 W 5th St
- 1922 N Pine St
- 2633 Farragut Place
- 1854 W 8th St
- 321 Cedar St
- 3430 W Locust St
- 2312 1/2 W 1st St
- 1824 W 8th St
- 1000 Blythwood Place
- 3117 Schuetzen Ln
- 3235 W 16th St
- 2002 W 4th St
- 2002 W 4th St Unit Main
- 2002 W 4th St Unit A
- 627 N Division St
- 627 N Division St
- 201 S Howell St Unit 201 Half
- 201 S Howell St
- 201 S Howell St Unit 1/2
- 1937 Washington St
- 1701 Eagles Crest Ave
- 2930 N Lincoln Ave
- 3439 Hillandale Rd
- 702 W 7th St
- 2133 Warren St
- 3637 Johnson Ave
- 2154 W 36th St
- 3803 Pearl Ave
