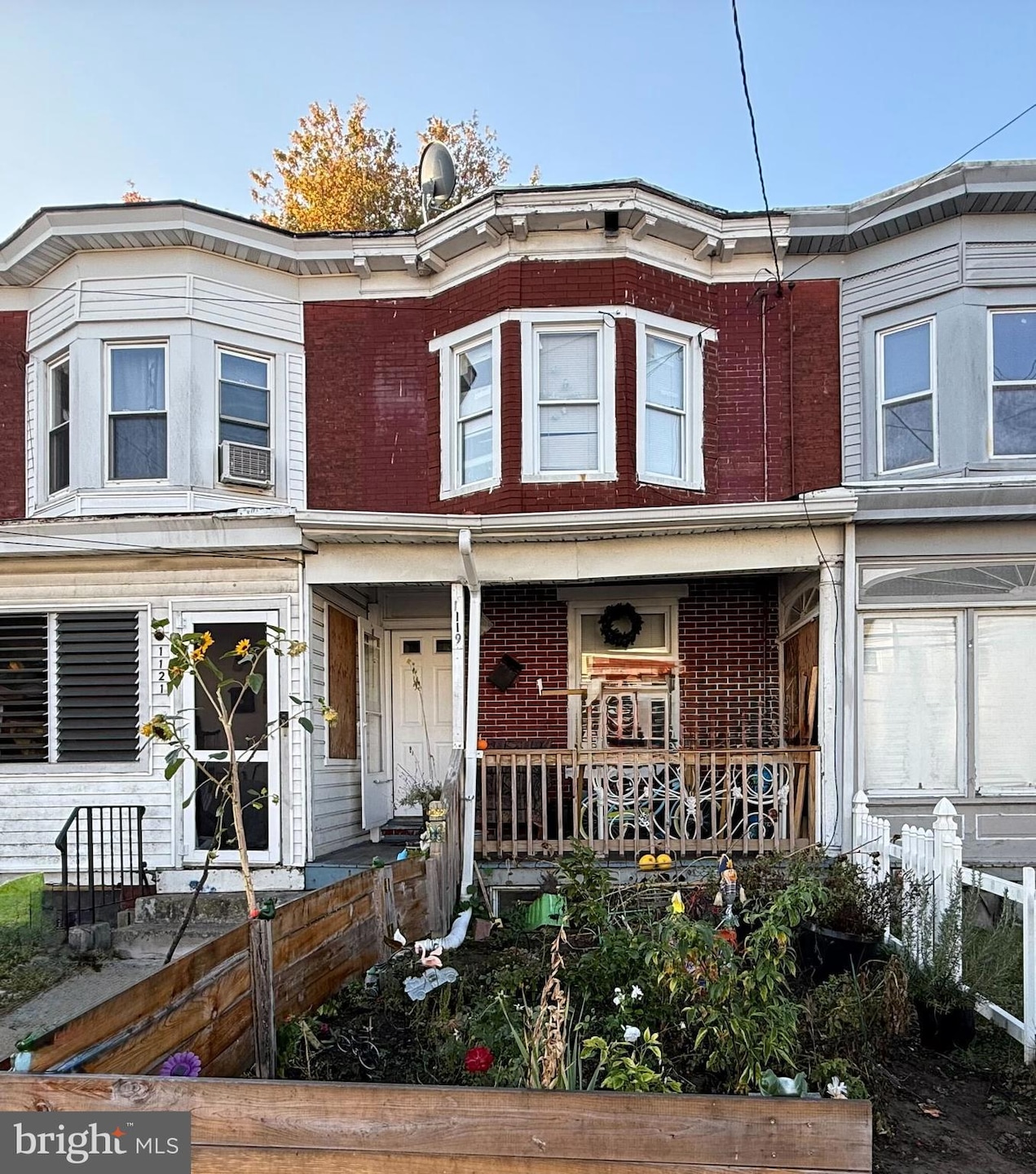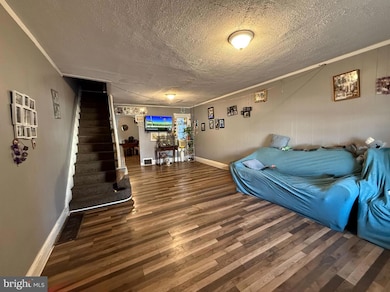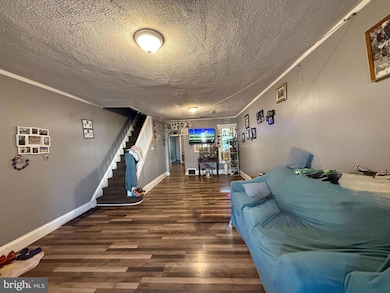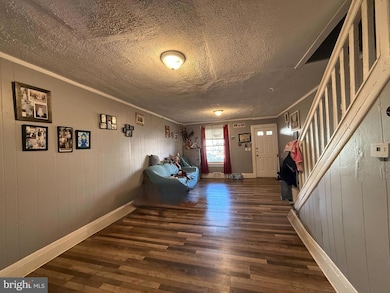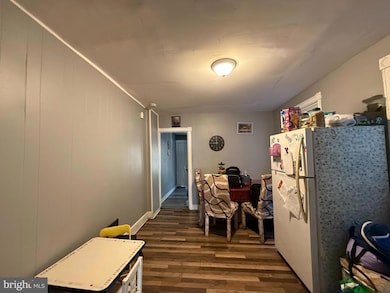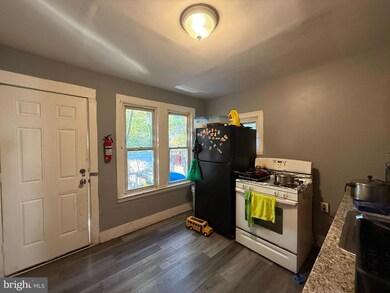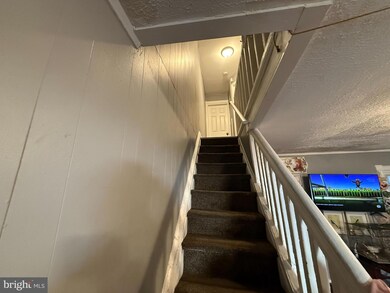
1119 Nottingham Way Trenton, NJ 08609
Hamilton Township NeighborhoodEstimated payment $1,293/month
Highlights
- No HOA
- Forced Air Heating System
- 3-minute walk to Farmingdale Park
- Living Room
About This Home
Exceptional opportunity awaits in Hamilton! This inviting 3-bedroom, 1-bath home offers a warm and welcoming layout complemented by a spacious unfinished basement—ideal for extra storage or for transforming into your personalized space. The property also features a generous backyard, perfect for outdoor recreation, gatherings, and relaxation. Located close to local amenities, this home combines convenience with great potential. Don’t miss out on this promising find in a sought-after area!
Townhouse Details
Home Type
- Townhome
Est. Annual Taxes
- $2,209
Year Built
- Built in 1920
Lot Details
- 1,398 Sq Ft Lot
- Lot Dimensions are 14.00 x 100.00
Parking
- On-Street Parking
Home Design
- Brick Exterior Construction
Interior Spaces
- 1,158 Sq Ft Home
- Property has 2 Levels
- Living Room
- Unfinished Basement
Bedrooms and Bathrooms
- 3 Bedrooms
- 1 Full Bathroom
Utilities
- Cooling System Mounted In Outer Wall Opening
- Forced Air Heating System
- Natural Gas Water Heater
Community Details
- No Home Owners Association
Listing and Financial Details
- Tax Lot 00026
- Assessor Parcel Number 03-01729-00026
Map
Home Values in the Area
Average Home Value in this Area
Tax History
| Year | Tax Paid | Tax Assessment Tax Assessment Total Assessment is a certain percentage of the fair market value that is determined by local assessors to be the total taxable value of land and additions on the property. | Land | Improvement |
|---|---|---|---|---|
| 2024 | $2,071 | $62,700 | $16,000 | $46,700 |
| 2023 | $2,071 | $62,700 | $16,000 | $46,700 |
| 2022 | $2,038 | $62,700 | $16,000 | $46,700 |
| 2021 | $2,410 | $50,500 | $16,000 | $34,500 |
| 2020 | $1,759 | $50,500 | $16,000 | $34,500 |
| 2019 | $1,714 | $50,500 | $16,000 | $34,500 |
| 2018 | $1,671 | $50,500 | $16,000 | $34,500 |
| 2017 | $1,627 | $50,500 | $16,000 | $34,500 |
| 2016 | $1,366 | $50,500 | $16,000 | $34,500 |
| 2015 | $2,303 | $45,700 | $7,700 | $38,000 |
| 2014 | $2,258 | $45,700 | $7,700 | $38,000 |
Property History
| Date | Event | Price | Change | Sq Ft Price |
|---|---|---|---|---|
| 03/06/2025 03/06/25 | Price Changed | $200,000 | +5.3% | $173 / Sq Ft |
| 03/03/2025 03/03/25 | For Sale | $190,000 | 0.0% | $164 / Sq Ft |
| 01/09/2025 01/09/25 | Pending | -- | -- | -- |
| 12/17/2024 12/17/24 | Price Changed | $190,000 | -5.0% | $164 / Sq Ft |
| 11/06/2024 11/06/24 | For Sale | $200,000 | -- | $173 / Sq Ft |
Deed History
| Date | Type | Sale Price | Title Company |
|---|---|---|---|
| Bargain Sale Deed | $75,000 | Foundation Title Llc | |
| Trustee Deed | $339 | None Available | |
| Deed | $120,000 | -- | |
| Deed | $2,000 | -- |
Mortgage History
| Date | Status | Loan Amount | Loan Type |
|---|---|---|---|
| Previous Owner | $90,000 | Purchase Money Mortgage |
Similar Homes in Trenton, NJ
Source: Bright MLS
MLS Number: NJME2050344
APN: 03-01729-0000-00026
- 1349 Nottingham Way
- 121 Parker Place
- 436 Norway Ave
- 441 Norway Ave
- 201 Woodlawn Ave
- 19 Scammel Ave
- 433 Breunig Ave
- 431 Breunig Ave
- 65 S Logan Ave
- 232 Breunig Ave
- 159 Joan Terrace
- 38 Mechanics Ave
- 225 Mulberry St
- 416 Lynwood Ave
- 699 N Clinton Ave
- 246 S Logan Ave
- 44 Eleanor Ave
- 66 N Olden Ave
- 288 S Logan Ave
- 211 Eleanor Ave
