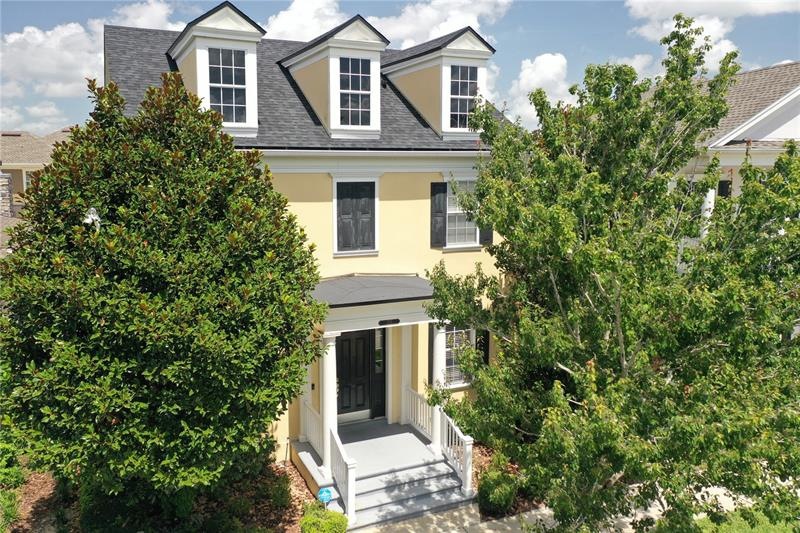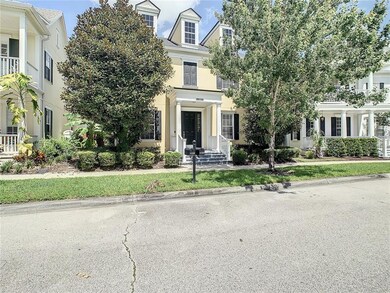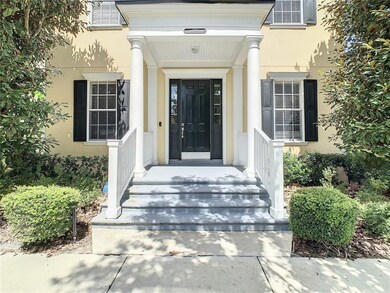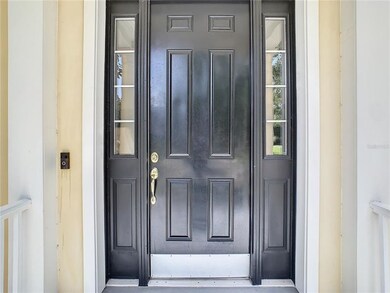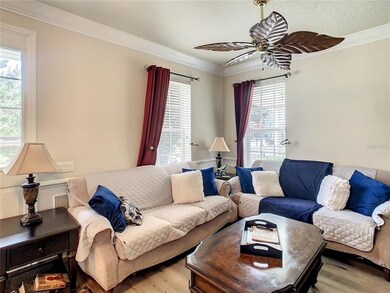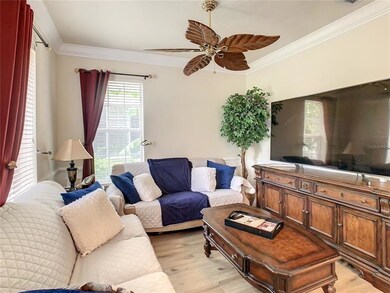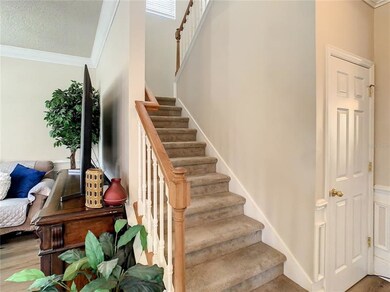
1119 Oscar Square Celebration, FL 34747
Highlights
- Golf Course Community
- Traditional Architecture
- Solid Surface Countertops
- Fitness Center
- Park or Greenbelt View
- Mature Landscaping
About This Home
As of November 2022New Roof, New Kitchen Cabinets, New Kitchen Counters, New Floors and NEW Exterior Paint coming soon (ARC approval of Colonade GRAY) This lovely two-story home is located in the Exclusive Artisan Park neighborhood of Celebration; the town developed by Disney. Renovated Luxury Plank Vinyl flooring (2021)in the entry, Living room and dining room, new interior paint (2020)and carpeting replaced (2020) throughout the second level of the home. The main home includes 3 bedrooms & 2.5 bathrooms featuring a gourmet kitchen with 6 BURNER GAS RANGE, cooking island, new wood cabinetry, new granite counter tops, backsplash and a large closet pantry. The kitchen is open to a gathering room that can be utilized as a sitting and/or dining area. The gathering room exits to a covered/screened patio. The first story includes a private office space with built-in desk/cabinets, laundry closet & a half bathroom. Three bedrooms located on the second floor with new wall-to-wall carpeting. The Master Suite includes his & her closets. Master Bath features dual sink vanity, walk-in shower & private toilet closet. Secondary full bathroom includes a combination tub with shower and vanity. Secondary bedrooms feature walk-in closets. Detached 2 car rear entry garage includes an apartment above with a private entrance, full kitchen,1 bedroom /1 bath, living area & stacked washer/dryer. Would also be useful for in-laws/guests or can be used for rental income. Ownership comes with full privileges of the exclusive Artisan Park Clubhouse complete with fitness center, bar & restaurant, multipurpose room, summer kitchen, billiards, plasma TV's, heated pool & spa. The club hosts numerous events, classes, & holiday parties! Come live the life style you deserve!
Last Agent to Sell the Property
GOODE REALTY, LLC License #3102379 Listed on: 07/20/2022
Home Details
Home Type
- Single Family
Est. Annual Taxes
- $8,089
Year Built
- Built in 2005
Lot Details
- 3,778 Sq Ft Lot
- One Way Street
- East Facing Home
- Vinyl Fence
- Mature Landscaping
- Level Lot
- Irrigation
- Land Lease expires 7/30/22
- Property is zoned OPUD
HOA Fees
Parking
- 2 Car Attached Garage
- Garage Door Opener
- Open Parking
Home Design
- Traditional Architecture
- Florida Architecture
- Bi-Level Home
- Slab Foundation
- Shingle Roof
- Block Exterior
- Stucco
Interior Spaces
- 2,742 Sq Ft Home
- Crown Molding
- Blinds
- Family Room Off Kitchen
- Vinyl Flooring
- Park or Greenbelt Views
Kitchen
- Cooktop with Range Hood
- Microwave
- Dishwasher
- Solid Surface Countertops
- Disposal
Bedrooms and Bathrooms
- 4 Bedrooms
- Primary Bedroom Upstairs
- In-Law or Guest Suite
Laundry
- Laundry in unit
- Dryer
- Washer
Home Security
- Security System Owned
- Fire and Smoke Detector
Outdoor Features
- Covered patio or porch
Schools
- Celebration K-8 Elementary And Middle School
- Celebration High School
Utilities
- Central Heating and Cooling System
- Thermostat
- Underground Utilities
- Propane
- Electric Water Heater
- High Speed Internet
- Cable TV Available
Listing and Financial Details
- Visit Down Payment Resource Website
- Legal Lot and Block 128 / 1
- Assessor Parcel Number 07-25-28-2847-0001-1280
- $1,171 per year additional tax assessments
Community Details
Overview
- $99 Other Monthly Fees
- Grand Manor Association
- Built by ST JOE
- Celebration Area 05 Subdivision, Elwood Floorplan
- The community has rules related to deed restrictions, allowable golf cart usage in the community
- Rental Restrictions
Recreation
- Golf Course Community
- Tennis Courts
- Community Basketball Court
- Pickleball Courts
- Community Playground
- Fitness Center
- Community Pool
- Park
- Trails
Ownership History
Purchase Details
Home Financials for this Owner
Home Financials are based on the most recent Mortgage that was taken out on this home.Purchase Details
Home Financials for this Owner
Home Financials are based on the most recent Mortgage that was taken out on this home.Purchase Details
Purchase Details
Purchase Details
Home Financials for this Owner
Home Financials are based on the most recent Mortgage that was taken out on this home.Purchase Details
Home Financials for this Owner
Home Financials are based on the most recent Mortgage that was taken out on this home.Purchase Details
Home Financials for this Owner
Home Financials are based on the most recent Mortgage that was taken out on this home.Similar Homes in the area
Home Values in the Area
Average Home Value in this Area
Purchase History
| Date | Type | Sale Price | Title Company |
|---|---|---|---|
| Warranty Deed | $920,000 | Equitable Title | |
| Warranty Deed | $545,000 | Equitable Ttl Of Celebration | |
| Interfamily Deed Transfer | -- | Attorney | |
| Deed | $100 | -- | |
| Warranty Deed | $530,000 | Equitable Title Florida Inc | |
| Warranty Deed | $600,000 | Equitable Title Florida Inc | |
| Special Warranty Deed | $399,800 | Residential Cmnty Title Co |
Mortgage History
| Date | Status | Loan Amount | Loan Type |
|---|---|---|---|
| Open | $200,000 | New Conventional | |
| Previous Owner | $408,750 | New Conventional | |
| Previous Owner | $203,550 | New Conventional | |
| Previous Owner | $225,000 | New Conventional | |
| Previous Owner | $480,000 | New Conventional | |
| Previous Owner | $399,727 | Fannie Mae Freddie Mac | |
| Previous Owner | $210,000 | New Conventional | |
| Previous Owner | $150,000 | Credit Line Revolving |
Property History
| Date | Event | Price | Change | Sq Ft Price |
|---|---|---|---|---|
| 11/17/2022 11/17/22 | Sold | $920,000 | -2.6% | $336 / Sq Ft |
| 10/15/2022 10/15/22 | Pending | -- | -- | -- |
| 07/20/2022 07/20/22 | For Sale | $945,000 | 0.0% | $345 / Sq Ft |
| 06/19/2020 06/19/20 | Rented | $2,321 | -27.9% | -- |
| 06/15/2020 06/15/20 | Under Contract | -- | -- | -- |
| 06/14/2020 06/14/20 | Price Changed | $3,221 | -21.8% | $1 / Sq Ft |
| 06/11/2020 06/11/20 | For Rent | $4,121 | 0.0% | -- |
| 03/17/2020 03/17/20 | Sold | $545,000 | -4.2% | $199 / Sq Ft |
| 02/08/2020 02/08/20 | Pending | -- | -- | -- |
| 02/07/2020 02/07/20 | For Sale | $569,000 | -- | $208 / Sq Ft |
Tax History Compared to Growth
Tax History
| Year | Tax Paid | Tax Assessment Tax Assessment Total Assessment is a certain percentage of the fair market value that is determined by local assessors to be the total taxable value of land and additions on the property. | Land | Improvement |
|---|---|---|---|---|
| 2024 | $11,011 | $709,000 | $110,000 | $599,000 |
| 2023 | $11,011 | $680,200 | $95,000 | $585,200 |
| 2022 | $8,701 | $531,100 | $55,000 | $476,100 |
| 2021 | $8,089 | $464,400 | $47,000 | $417,400 |
| 2020 | $7,977 | $452,200 | $47,000 | $405,200 |
| 2019 | $7,750 | $429,700 | $47,000 | $382,700 |
| 2018 | $7,452 | $405,300 | $47,000 | $358,300 |
| 2017 | $7,511 | $399,500 | $47,000 | $352,500 |
| 2016 | $5,895 | $329,732 | $0 | $0 |
| 2015 | $5,974 | $327,440 | $0 | $0 |
| 2014 | $5,928 | $324,842 | $0 | $0 |
Agents Affiliated with this Home
-
Angela Sessoms

Seller's Agent in 2022
Angela Sessoms
GOODE REALTY, LLC
(407) 432-6790
28 in this area
67 Total Sales
-
Giovanni Sanginesi

Buyer's Agent in 2022
Giovanni Sanginesi
KELLER WILLIAMS ELITE PARTNERS III REALTY
(407) 276-0025
3 in this area
221 Total Sales
-
Thomas Belsky

Seller's Agent in 2020
Thomas Belsky
CENTURY 21 CARIOTI
(407) 744-4301
48 in this area
74 Total Sales
-
Janice White

Seller Co-Listing Agent in 2020
Janice White
CENTURY 21 CARIOTI
(407) 973-8762
34 in this area
66 Total Sales
Map
Source: Stellar MLS
MLS Number: S5071063
APN: 07-25-28-2847-0001-1280
- 1111 Oscar Square
- 1414 Stickley Ave
- 1115 Mosaic Dr
- 1438 Stickley Ave
- 1134 Tapestry Dr
- 1200 Ironsmith Dr Unit 508
- 1200 Ironsmith Dr Unit 104
- 1400 Celebration Ave Unit 205
- 1400 Celebration Ave Unit 203
- 1400 Celebration Ave Unit 102
- 1231 Wright Cir Unit 1213
- 1231 Wright Cir Unit 108
- 1410 Celebration Ave Unit 101
- 1117 Damask St
- 1236 Aquila Loop
- 1131 Indigo Dr
- 1233 Aquila Loop
- 1047 Banks Rose St
- 931 Croton Rd
- 1027 Banks Rose St
