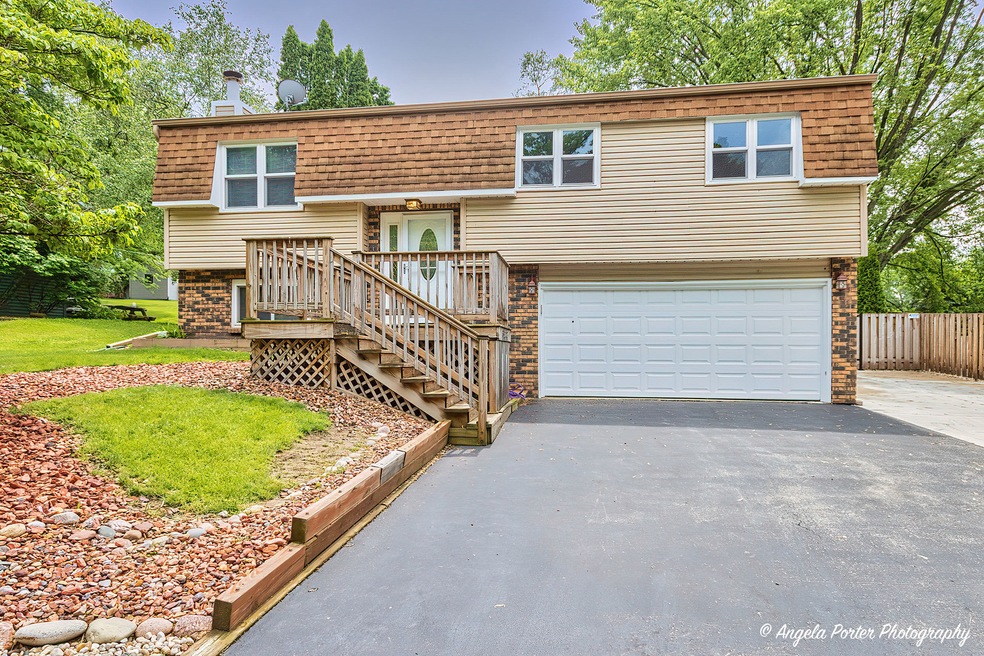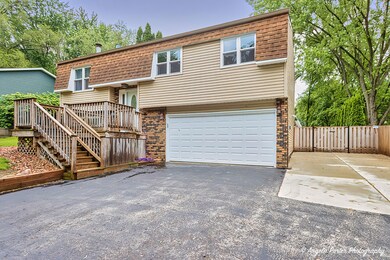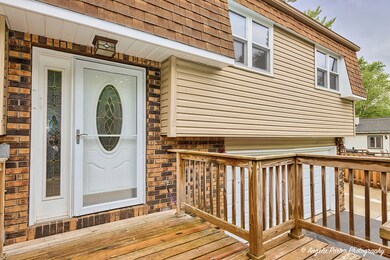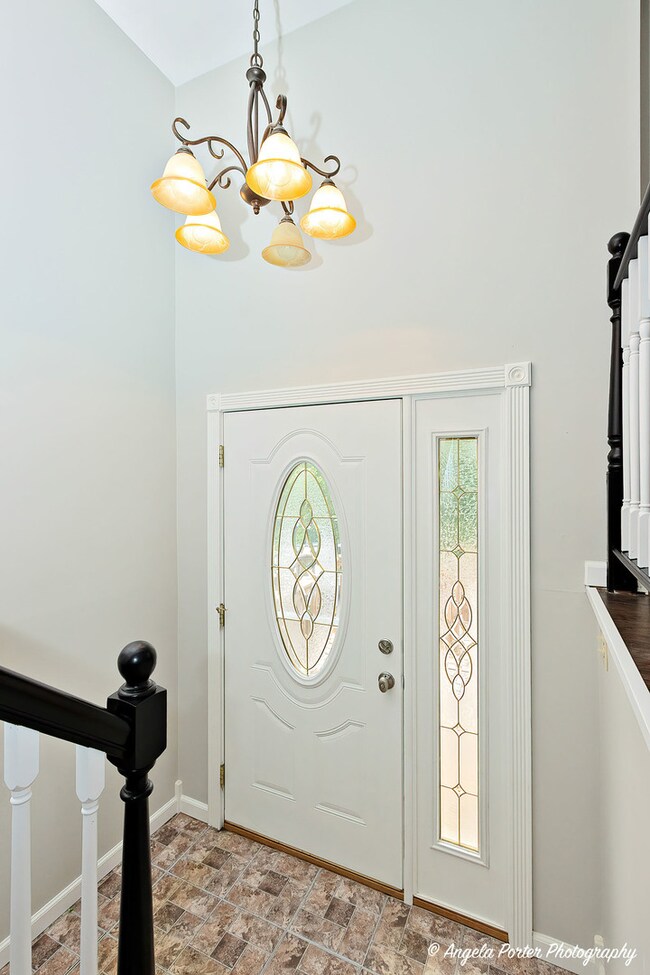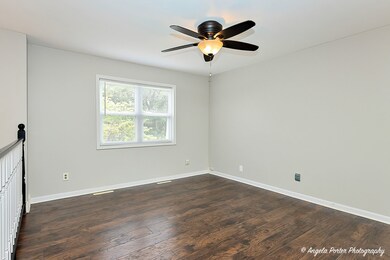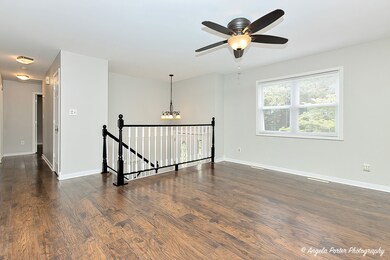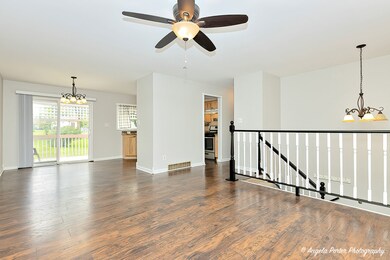
1119 Rolling Lane Rd Johnsburg, IL 60051
East Johnsburg NeighborhoodEstimated Value: $297,000 - $334,000
Highlights
- Deck
- Lower Floor Utility Room
- 2 Car Attached Garage
- Raised Ranch Architecture
- Porch
- Shed
About This Home
As of June 2024This gorgeous 3 bedroom 2 full bath home is in a great Johnsburg location and in perfect move in condition. Close to Chain O' Lakes Access! Golf cart community! Many updates and upgrades throughout! Updated eat-in kitchen with sliders to large fenced backyard with 6 ft gated access. Golf cart ready! The living room and kitchen are the perfect space for entertaining! Good sized bedrooms w/full hall bath. First floor also has new flooring. Home has been freshly painted with new ceiling fans. Lower level features family room with cozy fireplace, laundry room and full bath. Two car attached heated garage plus 4 ft sidewalk connecting to large shed w/ power and exhaust fan on concrete slab. Additional updated and upgrades include; New retaining wall and privacy fence '23. Driveway addition '23. Washer/dryer/oven new '20. Well pump '20. Ejector pump '23. Leaf guard gutters. Polarized electrostatic whole house air filtration system. This house is a 10! Great location close to everything Johnsburg and surrounding areas has to offer. Just minutes to Metra too!
Last Agent to Sell the Property
RE/MAX Plaza License #475132211 Listed on: 05/22/2024

Home Details
Home Type
- Single Family
Est. Annual Taxes
- $4,858
Year Built
- Built in 1975
Lot Details
- 0.27 Acre Lot
- Lot Dimensions are 75x145
- Paved or Partially Paved Lot
Parking
- 2 Car Attached Garage
- Heated Garage
- Garage Transmitter
- Garage Door Opener
- Driveway
- Parking Included in Price
Home Design
- Raised Ranch Architecture
- Bi-Level Home
- Asphalt Roof
Interior Spaces
- 1,679 Sq Ft Home
- Family Room with Fireplace
- Combination Kitchen and Dining Room
- Lower Floor Utility Room
- Laminate Flooring
- Range
Bedrooms and Bathrooms
- 3 Bedrooms
- 3 Potential Bedrooms
- 2 Full Bathrooms
Laundry
- Dryer
- Washer
Finished Basement
- English Basement
- Partial Basement
- Finished Basement Bathroom
Outdoor Features
- Tideland Water Rights
- Deck
- Shed
- Porch
Schools
- Ringwood School Primary Ctr Elementary School
- Johnsburg Junior High School
- Johnsburg High School
Utilities
- Forced Air Heating and Cooling System
- Heating System Uses Natural Gas
- Well
- Water Softener is Owned
- Private or Community Septic Tank
Community Details
- Rolling Acres Subdivision
Listing and Financial Details
- Senior Tax Exemptions
- Homeowner Tax Exemptions
Ownership History
Purchase Details
Home Financials for this Owner
Home Financials are based on the most recent Mortgage that was taken out on this home.Purchase Details
Home Financials for this Owner
Home Financials are based on the most recent Mortgage that was taken out on this home.Purchase Details
Home Financials for this Owner
Home Financials are based on the most recent Mortgage that was taken out on this home.Similar Homes in the area
Home Values in the Area
Average Home Value in this Area
Purchase History
| Date | Buyer | Sale Price | Title Company |
|---|---|---|---|
| Ohono Kristin | $320,000 | Fidelity National Title | |
| Quinn Timothy | $160,000 | Fidelity National Title | |
| Kessler George | $118,500 | -- |
Mortgage History
| Date | Status | Borrower | Loan Amount |
|---|---|---|---|
| Open | Ohono Kristin | $256,000 | |
| Previous Owner | Quinn Timothy | $195,000 | |
| Previous Owner | Quinn Timothy | $188,200 | |
| Previous Owner | Kessler George | $125,000 | |
| Previous Owner | Kessler George | $117,038 | |
| Previous Owner | Kessler George | $129,400 | |
| Previous Owner | Kessler George | $129,000 | |
| Previous Owner | Kessler George | $95,900 | |
| Previous Owner | Kessler George | $41,100 | |
| Previous Owner | Kessler George | $88,600 |
Property History
| Date | Event | Price | Change | Sq Ft Price |
|---|---|---|---|---|
| 06/14/2024 06/14/24 | Sold | $320,000 | +7.0% | $191 / Sq Ft |
| 05/24/2024 05/24/24 | Pending | -- | -- | -- |
| 05/22/2024 05/22/24 | For Sale | $299,000 | -- | $178 / Sq Ft |
Tax History Compared to Growth
Tax History
| Year | Tax Paid | Tax Assessment Tax Assessment Total Assessment is a certain percentage of the fair market value that is determined by local assessors to be the total taxable value of land and additions on the property. | Land | Improvement |
|---|---|---|---|---|
| 2023 | $4,525 | $74,491 | $9,106 | $65,385 |
| 2022 | $4,627 | $69,108 | $8,448 | $60,660 |
| 2021 | $4,780 | $64,358 | $7,867 | $56,491 |
| 2020 | $4,213 | $61,675 | $7,539 | $54,136 |
| 2019 | $4,117 | $58,565 | $7,159 | $51,406 |
| 2018 | $3,965 | $55,909 | $6,834 | $49,075 |
| 2017 | $3,816 | $52,472 | $6,414 | $46,058 |
| 2016 | $4,213 | $49,039 | $5,994 | $43,045 |
| 2013 | -- | $46,976 | $5,901 | $41,075 |
Agents Affiliated with this Home
-
Heidi Peterson

Seller's Agent in 2024
Heidi Peterson
RE/MAX
(847) 878-8406
14 in this area
300 Total Sales
-
Sarah Leonard

Buyer's Agent in 2024
Sarah Leonard
Legacy Properties, A Sarah Leonard Company, LLC
(224) 239-3966
1 in this area
2,801 Total Sales
-
Bradley Fox

Buyer Co-Listing Agent in 2024
Bradley Fox
HomeSmart Connect LLC
(847) 363-9273
6 in this area
155 Total Sales
Map
Source: Midwest Real Estate Data (MRED)
MLS Number: 12062589
APN: 10-18-429-016
- 1104 Goodview Ave
- 804 Oak Grove Rd
- 3317 Cardington Way
- Lot 2 Pitzen Rd
- 712 Regner Rd
- 1415 W Sunnyside Dr
- Lot 1-5 N Lewis Ln
- 2912 N Magellan Dr
- 2915 Wooded Ln
- Lot 6&7 Pistakee View Dr
- 4014 Pitzen Rd
- 3114 Chapel Hill Rd
- 1503 Channel Beach Ave
- 520 Bald Knob Rd
- 4017 N Johnsburg Rd
- 3118 N Chapel Hill Rd
- 810 River Terrace Dr
- 2608 Jodie Way
- Lot 40 N Riverdale Dr
- 1401 W Terrace Ave
- 3412 Caroline Dr
- 1117 Rolling Lane Rd
- 1120 Quincy Ave
- 3408 Caroline Dr
- 1118 Quincy Ave
- 3413 Caroline Dr
- 1114 Quincy Ave
- 1111 Rolling Lane Rd
- 1204 Quincy Ave
- 1112 Quincy Ave
- 1205 Rolling Lane Rd
- 1109 Rolling Lane Rd
- 1108 Quincy Ave
- 1208 Quincy Ave
- 3406 Caroline Dr
- 1117 Quincy Ave
- 1209 Rolling Lane Rd
- 1115 Quincy Ave
- 1105 Rolling Lane Rd
- 1106 Quincy Ave
