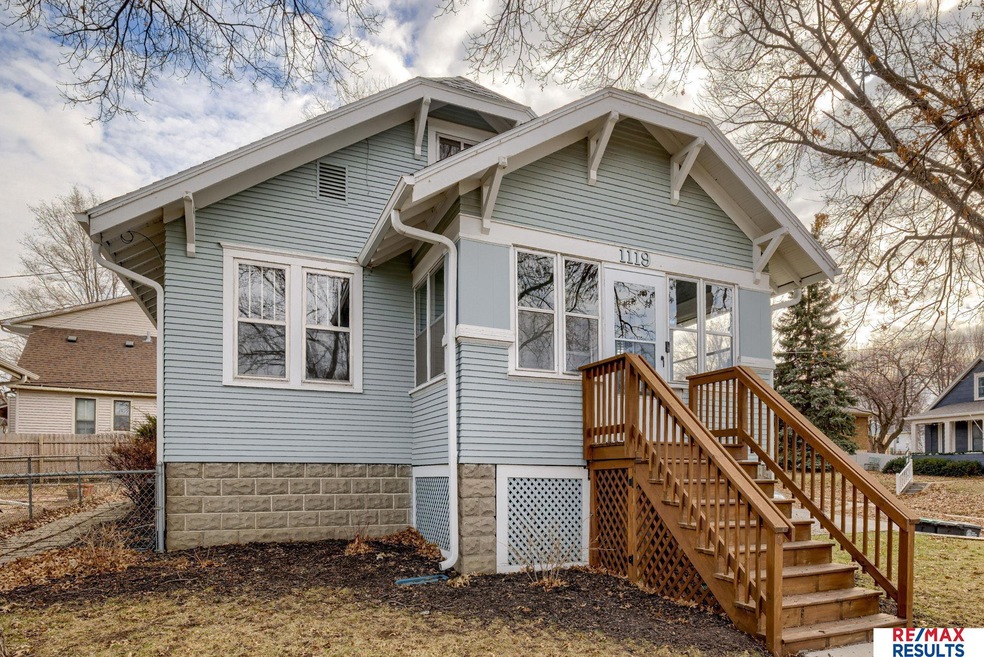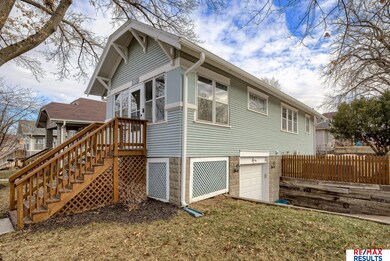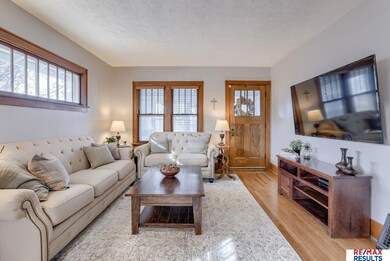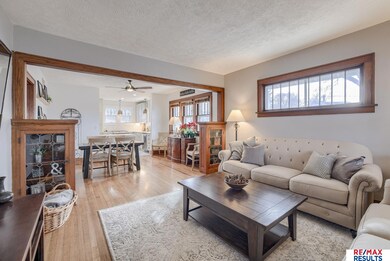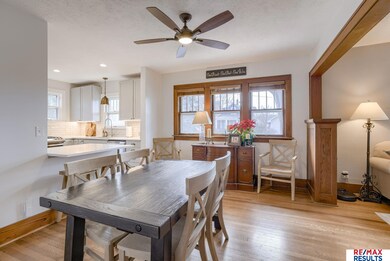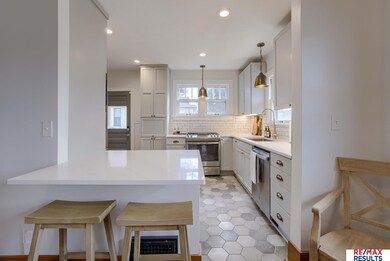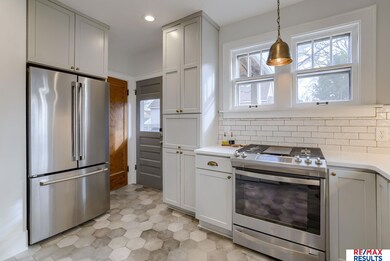
1119 S 43rd St Omaha, NE 68105
Morton Meadows NeighborhoodHighlights
- Wood Flooring
- Enclosed patio or porch
- Covered Deck
- No HOA
- 1 Car Attached Garage
- Forced Air Heating and Cooling System
About This Home
As of March 2024PRE-INSPECTED! Showings start 2/16. Don't miss this west facing beauty in a great location w/ updates galore. Gorgeous wood floors, 1925 built-ins, & open concept living greet you as you step inside. The kitchen is completely updated w/ a tile floor, subway tile backsplash, custom cabinets, a kitchen island, recessed lighting, & all new SS appliances. The main floor bath is updated w/ a new vanity & gorgeous tiled shower. The upstairs loft is perfect for an office or 3rd bedroom. Step into the finished basement where you won't want to leave! Enjoy the cozy living room w/ built in fireplace & bar; great for hosting intimate parties. The laundry rm has a large sink for those messes & offers plenty of storage space. The 3/4 bath w/ walk in tile shower is the cherry on top to this finished basement. Enjoy sunsets from the enclosed front porch, the fully fenced backyard for furry friends & backyard deck & patio, both great for hosting. New gutters, gutter guards, roof, & H2O heater in 2020.
Last Agent to Sell the Property
RE/MAX Results License #20190237 Listed on: 02/15/2024

Co-Listed By
Chad Parment
RE/MAX Results License #20230381
Home Details
Home Type
- Single Family
Est. Annual Taxes
- $4,004
Year Built
- Built in 1925
Lot Details
- 4,000 Sq Ft Lot
- Lot Dimensions are 100 x 40
- Wood Fence
- Chain Link Fence
Parking
- 1 Car Attached Garage
Home Design
- Block Foundation
Interior Spaces
- 1.5-Story Property
- Electric Fireplace
- Finished Basement
Kitchen
- Oven or Range
- Microwave
- Dishwasher
Flooring
- Wood
- Ceramic Tile
Bedrooms and Bathrooms
- 3 Bedrooms
Outdoor Features
- Covered Deck
- Enclosed patio or porch
Schools
- Beals Elementary School
- Norris Middle School
- Central High School
Utilities
- Forced Air Heating and Cooling System
- Heating System Uses Gas
Community Details
- No Home Owners Association
- Comer Add Subdivision
Listing and Financial Details
- Assessor Parcel Number 0825780000
Ownership History
Purchase Details
Home Financials for this Owner
Home Financials are based on the most recent Mortgage that was taken out on this home.Purchase Details
Home Financials for this Owner
Home Financials are based on the most recent Mortgage that was taken out on this home.Purchase Details
Similar Homes in the area
Home Values in the Area
Average Home Value in this Area
Purchase History
| Date | Type | Sale Price | Title Company |
|---|---|---|---|
| Warranty Deed | $315,000 | None Listed On Document | |
| Warranty Deed | $180,000 | None Available | |
| Warranty Deed | $100,500 | -- |
Mortgage History
| Date | Status | Loan Amount | Loan Type |
|---|---|---|---|
| Open | $283,500 | New Conventional | |
| Previous Owner | $173,700 | New Conventional | |
| Previous Owner | $94,900 | New Conventional |
Property History
| Date | Event | Price | Change | Sq Ft Price |
|---|---|---|---|---|
| 03/21/2024 03/21/24 | Sold | $315,000 | +6.8% | $151 / Sq Ft |
| 02/16/2024 02/16/24 | Pending | -- | -- | -- |
| 02/15/2024 02/15/24 | For Sale | $295,000 | +63.9% | $142 / Sq Ft |
| 09/29/2020 09/29/20 | Sold | $180,000 | 0.0% | $135 / Sq Ft |
| 08/16/2020 08/16/20 | Pending | -- | -- | -- |
| 08/13/2020 08/13/20 | For Sale | $179,950 | -- | $135 / Sq Ft |
Tax History Compared to Growth
Tax History
| Year | Tax Paid | Tax Assessment Tax Assessment Total Assessment is a certain percentage of the fair market value that is determined by local assessors to be the total taxable value of land and additions on the property. | Land | Improvement |
|---|---|---|---|---|
| 2023 | $4,004 | $189,800 | $18,800 | $171,000 |
| 2022 | $4,015 | $188,100 | $17,100 | $171,000 |
| 2021 | $2,764 | $130,600 | $17,100 | $113,500 |
| 2020 | $2,796 | $130,600 | $17,100 | $113,500 |
| 2019 | $2,418 | $112,600 | $17,100 | $95,500 |
| 2018 | $2,421 | $112,600 | $17,100 | $95,500 |
| 2017 | $1,923 | $101,500 | $17,100 | $84,400 |
| 2016 | $1,923 | $89,600 | $5,200 | $84,400 |
| 2015 | $1,897 | $89,600 | $5,200 | $84,400 |
| 2014 | $1,897 | $89,600 | $5,200 | $84,400 |
Agents Affiliated with this Home
-

Seller's Agent in 2024
Georgia Parment
RE/MAX Results
(402) 430-7564
3 in this area
89 Total Sales
-
C
Seller Co-Listing Agent in 2024
Chad Parment
RE/MAX Results
-

Buyer's Agent in 2024
April James
BHHS Ambassador Real Estate
(402) 215-7929
1 in this area
49 Total Sales
-

Seller's Agent in 2020
Tim Reeder
Better Homes and Gardens R.E.
(402) 612-3833
4 in this area
213 Total Sales
-

Seller Co-Listing Agent in 2020
Alyson Westby
Better Homes and Gardens R.E.
(402) 680-5880
6 in this area
119 Total Sales
Map
Source: Great Plains Regional MLS
MLS Number: 22403402
APN: 2578-0000-08
- 1003 S 42nd St
- 4434 Pacific St
- 1010 S 40th St
- 4455 Woolworth Ave
- 4427 Pine St
- 4343 Marcy St
- 4504 Mayberry St
- 4332 Walnut St
- 4331 Walnut St
- 1417 S 46th Ave
- 1002 S 38th Ave
- 908 S 38th Ave
- 4669 Mason St
- 902 S 38th Ave
- 1004 S 38th St
- 4511 Shirley St
- 1007 S 48th St
- 1005 S 48th St
- 3814 Marcy St
- 1006 S 48th St
