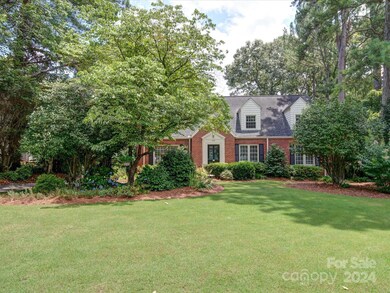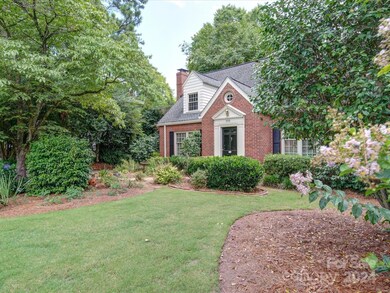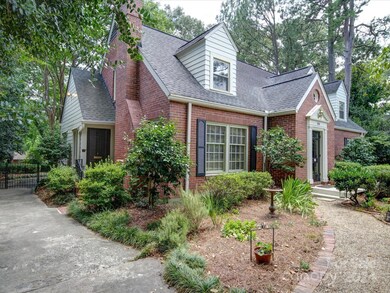
1119 S Belvedere Ave Gastonia, NC 28054
Highlights
- Wooded Lot
- Workshop
- Built-In Features
- Marble Flooring
- Screened Porch
- Walk-In Closet
About This Home
As of September 2024Looking for a home that boasts charm and character? Then you really have to see this impeccably maintained brick house in Fairmont Park. The living room welcomes you with an abundance of light, bedrooms are spacious, kitchen was beautifully updated in 2020 with custom cabinets, SS appliances, gas stovetop, the dark wood study with gorgeous built-in bookshelves offers an inviting and tranquil space. The partly finished basement includes a large rec room with a dry bar, half bath, laundry, and lots of extra space for storage, exercise, workshop, garage...The huge walk in-attic offers potential for additional living space. Other features you'll love: two wood burning fireplaces, plantation shutters and wood blinds, marble floor tile in the bathrooms, many recent updates, and lots of nooks and crannies that add to the charm of this home. You'll also be able to relax on the screened porch, or on the 2020 installed patio and enjoy the beautifully landscaped yard.
Last Agent to Sell the Property
Allen Tate Gastonia Brokerage Email: anca.maga@allentate.com License #312477 Listed on: 07/31/2024

Home Details
Home Type
- Single Family
Est. Annual Taxes
- $3,613
Year Built
- Built in 1940
Lot Details
- Fenced
- Level Lot
- Wooded Lot
- Property is zoned R1
Parking
- 1 Car Garage
- Basement Garage
- Driveway
- 3 Open Parking Spaces
Home Design
- Four Sided Brick Exterior Elevation
- Hardboard
Interior Spaces
- 1-Story Property
- Built-In Features
- Wood Burning Fireplace
- Living Room with Fireplace
- Recreation Room with Fireplace
- Screened Porch
- Laundry Room
Kitchen
- Electric Oven
- Gas Cooktop
- Plumbed For Ice Maker
- Dishwasher
- Disposal
Flooring
- Wood
- Laminate
- Marble
- Tile
Bedrooms and Bathrooms
- 3 Main Level Bedrooms
- Walk-In Closet
Partially Finished Basement
- Workshop
- Basement Storage
Outdoor Features
- Patio
Schools
- Sherwood Elementary School
- Greer Middle School
- Ashbrook High School
Utilities
- Central Heating and Cooling System
- Heating System Uses Natural Gas
- Gas Water Heater
Community Details
- Fairmont Park Subdivision
Listing and Financial Details
- Assessor Parcel Number 109737
Ownership History
Purchase Details
Home Financials for this Owner
Home Financials are based on the most recent Mortgage that was taken out on this home.Purchase Details
Purchase Details
Similar Homes in the area
Home Values in the Area
Average Home Value in this Area
Purchase History
| Date | Type | Sale Price | Title Company |
|---|---|---|---|
| Warranty Deed | $450,000 | None Listed On Document | |
| Interfamily Deed Transfer | -- | None Available | |
| Deed | -- | -- |
Mortgage History
| Date | Status | Loan Amount | Loan Type |
|---|---|---|---|
| Open | $405,000 | New Conventional |
Property History
| Date | Event | Price | Change | Sq Ft Price |
|---|---|---|---|---|
| 09/30/2024 09/30/24 | Sold | $450,000 | -3.2% | $185 / Sq Ft |
| 07/31/2024 07/31/24 | For Sale | $465,000 | -- | $191 / Sq Ft |
Tax History Compared to Growth
Tax History
| Year | Tax Paid | Tax Assessment Tax Assessment Total Assessment is a certain percentage of the fair market value that is determined by local assessors to be the total taxable value of land and additions on the property. | Land | Improvement |
|---|---|---|---|---|
| 2024 | $3,613 | $338,010 | $38,500 | $299,510 |
| 2023 | $3,651 | $338,010 | $38,500 | $299,510 |
| 2022 | $2,842 | $213,680 | $32,000 | $181,680 |
| 2021 | $2,885 | $213,680 | $32,000 | $181,680 |
| 2020 | $2,486 | $184,150 | $32,000 | $152,150 |
| 2019 | $2,504 | $184,150 | $32,000 | $152,150 |
| 2018 | $2,325 | $166,057 | $36,000 | $130,057 |
| 2017 | $2,325 | $166,057 | $36,000 | $130,057 |
| 2016 | $2,325 | $166,057 | $0 | $0 |
| 2014 | $2,393 | $170,933 | $55,000 | $115,933 |
Agents Affiliated with this Home
-
Anca Maga

Seller's Agent in 2024
Anca Maga
Allen Tate Realtors
(704) 914-8127
24 in this area
67 Total Sales
-
Tricia Hageman

Buyer's Agent in 2024
Tricia Hageman
NorthGroup Real Estate LLC
(704) 860-2474
31 in this area
61 Total Sales
Map
Source: Canopy MLS (Canopy Realtor® Association)
MLS Number: 4164323
APN: 109737
- 1120 Cumberland Ave
- 1139 S Belvedere Ave
- 1121 S Edgemont Ave
- 215 S Belvedere Ave
- 1136 S Edgemont Ave
- 1116 E Franklin Blvd
- 106 Patrick St
- 1003 Woodland Dr
- 408 Elizabeth St
- 109 N Belvedere Ave
- 1108 Verdigris Dr Unit 802/0802
- 1104 Verdigris Dr Unit 803/0803
- 722 E Airline Ave
- 510 E Second Ave
- 520 E Second Ave
- 713 E 3rd Ave
- 617 E Garrison Blvd
- 606 E 4th Ave
- 520 E Maple Ave
- 204 Oakdale St






