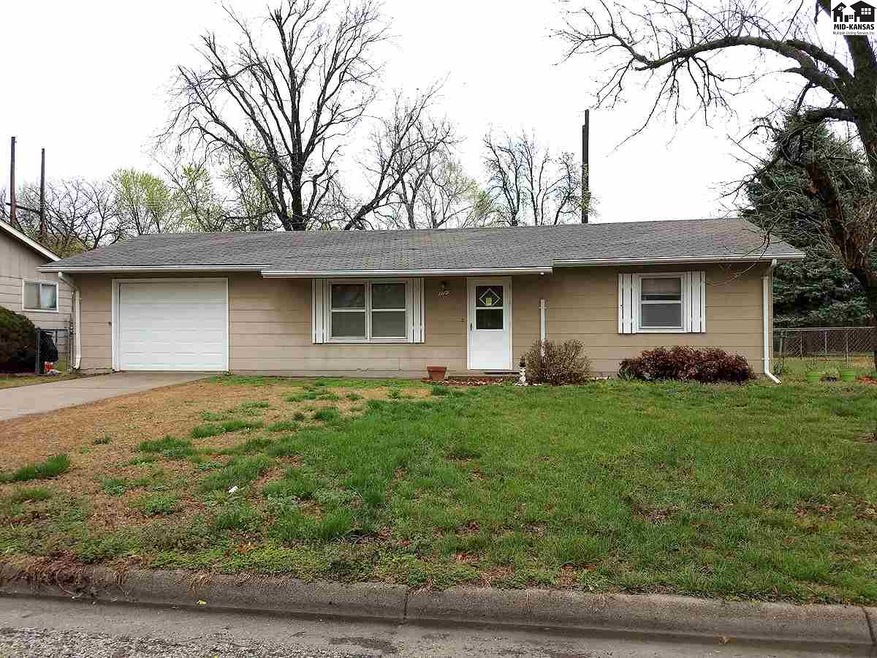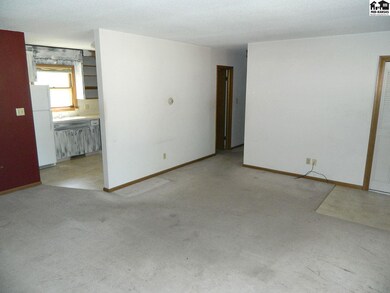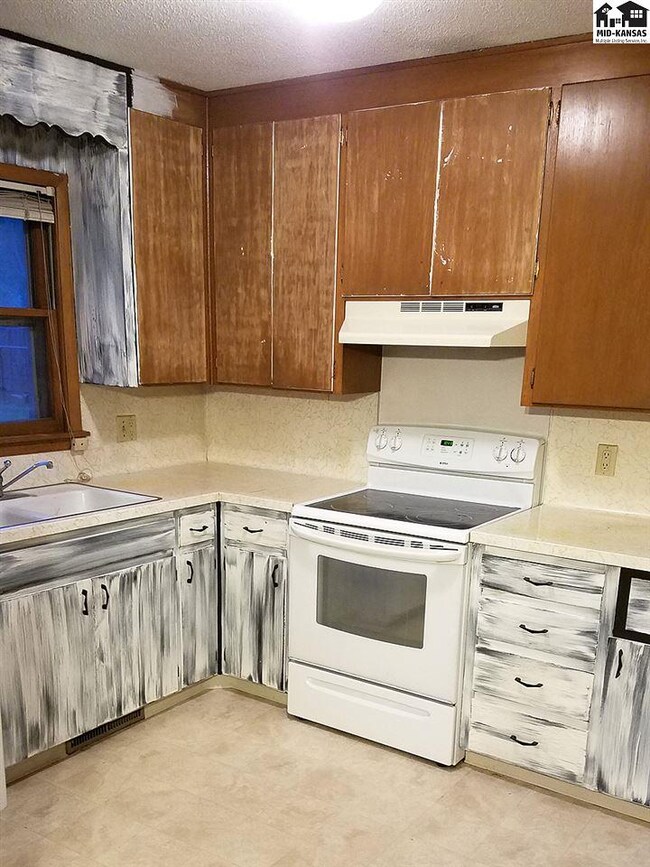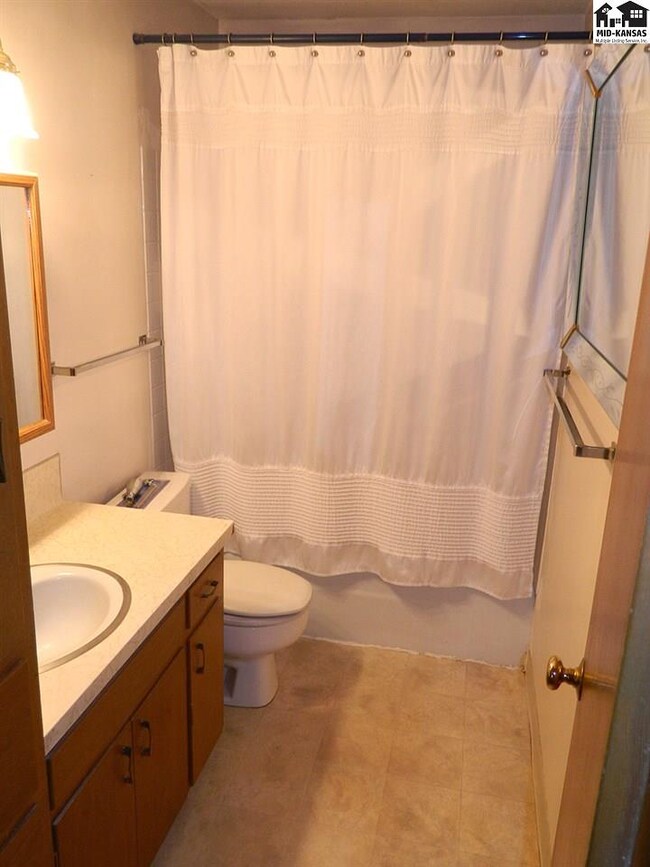
1119 S Central Ave McPherson, KS 67460
Highlights
- Ranch Style House
- Central Heating and Cooling System
- Carpet
- Separate Utility Room
About This Home
As of November 2022This ranch home on a quiet street features 2 bedrooms and 1 bathroom all on one level. Fenced backyard. Newer water heater. All appliances, including washer & dryer, will stay with the houuse but are not guaranteed. New roof to be installed with accepted contract.
Last Agent to Sell the Property
Four Seasons Realtors License #SP00232401 Listed on: 03/28/2017
Home Details
Home Type
- Single Family
Est. Annual Taxes
- $1,286
Year Built
- Built in 1966
Lot Details
- 6,534 Sq Ft Lot
- Chain Link Fence
Home Design
- Ranch Style House
- Composition Roof
- Asbestos Siding
Interior Spaces
- 888 Sq Ft Home
- Separate Utility Room
- Carpet
- Crawl Space
- Fire and Smoke Detector
Kitchen
- Electric Oven or Range
- Range Hood
- Disposal
Bedrooms and Bathrooms
- 2 Main Level Bedrooms
- 1 Full Bathroom
Laundry
- Laundry on main level
- Electric Dryer
- Washer
- 220 Volts In Laundry
Parking
- 1 Car Attached Garage
- Garage Door Opener
Schools
- Roosevelt-Mcp Elementary School
- Mcpherson Middle School
- Mcpherson High School
Utilities
- Central Heating and Cooling System
- Gas Water Heater
Listing and Financial Details
- Assessor Parcel Number 059-139-32-0-10-14-005.00-0-01
Similar Homes in McPherson, KS
Home Values in the Area
Average Home Value in this Area
Purchase History
| Date | Type | Sale Price | Title Company |
|---|---|---|---|
| Deed | -- | -- |
Property History
| Date | Event | Price | Change | Sq Ft Price |
|---|---|---|---|---|
| 11/15/2022 11/15/22 | Sold | -- | -- | -- |
| 10/14/2022 10/14/22 | Pending | -- | -- | -- |
| 09/19/2022 09/19/22 | For Sale | $124,900 | +38.9% | $141 / Sq Ft |
| 09/05/2017 09/05/17 | Sold | -- | -- | -- |
| 08/01/2017 08/01/17 | Pending | -- | -- | -- |
| 03/28/2017 03/28/17 | For Sale | $89,900 | -- | $101 / Sq Ft |
Tax History Compared to Growth
Tax History
| Year | Tax Paid | Tax Assessment Tax Assessment Total Assessment is a certain percentage of the fair market value that is determined by local assessors to be the total taxable value of land and additions on the property. | Land | Improvement |
|---|---|---|---|---|
| 2024 | $21 | $15,088 | $4,016 | $11,072 |
| 2023 | $2,029 | $14,088 | $3,616 | $10,472 |
| 2022 | $1,333 | $9,720 | $1,772 | $7,948 |
| 2021 | $1,389 | $9,720 | $1,772 | $7,948 |
| 2020 | $1,412 | $9,529 | $1,772 | $7,757 |
| 2019 | $1,389 | $9,342 | $1,866 | $7,476 |
| 2018 | $1,344 | $9,212 | $1,725 | $7,487 |
| 2017 | $1,304 | $9,002 | $1,648 | $7,354 |
| 2016 | $1,286 | $8,973 | $1,532 | $7,441 |
| 2015 | -- | $8,797 | $1,072 | $7,725 |
| 2014 | -- | $8,540 | $1,149 | $7,391 |
Agents Affiliated with this Home
-

Seller's Agent in 2022
Jeannie Heinen
Sheets - Adams, Realtors
(620) 245-1078
136 Total Sales
-

Buyer's Agent in 2022
Kendra Kuchta
Berkshire Hathaway PenFed Realty
(620) 755-3784
132 Total Sales
-

Seller's Agent in 2017
Jeff Odermann
Four Seasons Realtors
(620) 245-1068
177 Total Sales
Map
Source: Mid-Kansas MLS
MLS Number: 34820
APN: 139-32-0-10-14-005.00-0
- 1145 S Central Ave
- 0000 S Clark St
- 104 W Avenue C
- 614 S Walnut St
- 219 E Avenue D
- 518 S Gildersleeve St
- 1125 S Elm St
- 603 S Main St
- 715 S Elm St
- 410 S Walnut St
- 415 S Main St
- 1008 Sycamore Place
- 415 E Skancke St
- 101 N Chestnut St
- 617 E Hancock St
- 700 E Hancock St
- 526 E Euclid St
- 506 N Walnut St
- 111 S Park St
- 804 S Turkey Creek Dr






