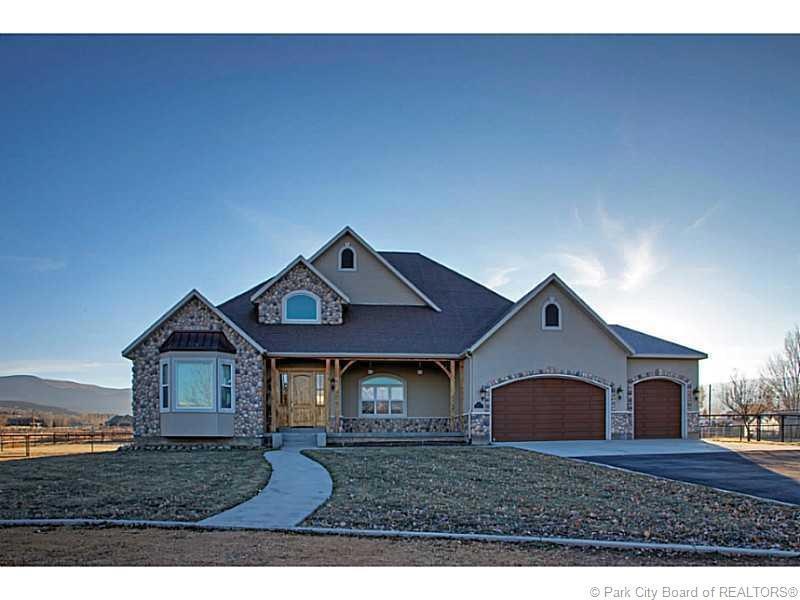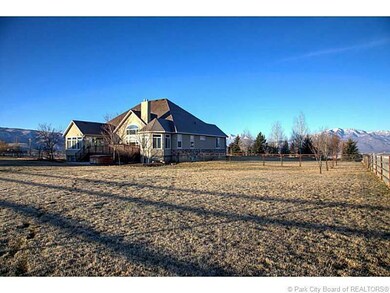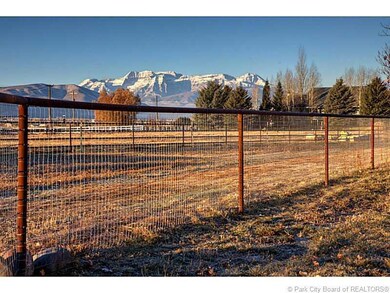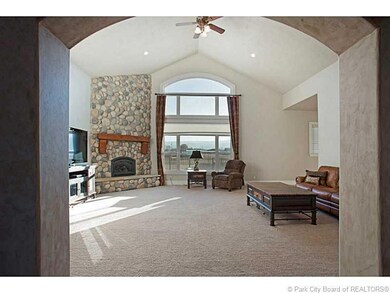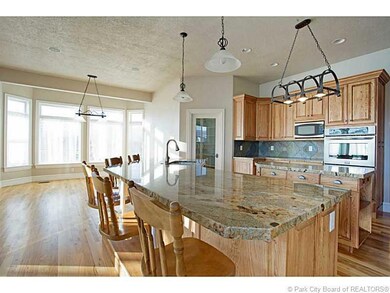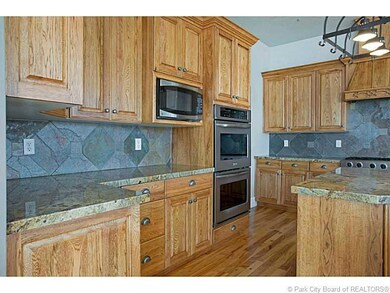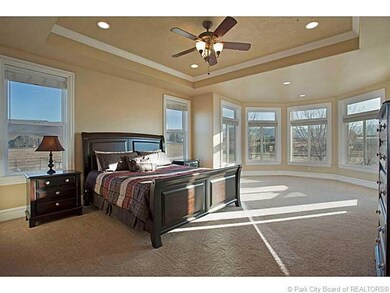
1119 Sage Creek Ct Heber City, UT 84032
Highlights
- Horse Facilities
- Barn
- Corral
- Old Mill School Rated A
- Horse Property
- Home Theater
About This Home
As of February 2015This beautiful custom home is nestled in Sage Creek Farms and offers the ease and accessibility of being minutes away Heber but the feeling of truly living in the country. A main floor master suite, lovely kitchen adjacent to the warm glassed in sun room, great room with floor to ceiling rock fireplace and 3 car attached garage are just some of the benefits you'll enjoy owning this home. 7 covered horse stalls, drill pipe fencing, round pen, chicken coop, large barn with tack rooms, loft and 1000 gal diesel fuel tank offer all anyone could dream of in a true country estate.
Last Agent to Sell the Property
Summit Sotheby's International Realty (545 Main) License #5504177-AB00 Listed on: 11/18/2014

Last Buyer's Agent
Non Member Licensee
Non Member
Home Details
Home Type
- Single Family
Est. Annual Taxes
- $4,567
Year Built
- Built in 2002
Lot Details
- 3.41 Acre Lot
- Cul-De-Sac
- Property is Fully Fenced
- Landscaped
- Level Lot
- Sprinklers on Timer
- Additional Land
Parking
- 3 Car Garage
- Garage Door Opener
- Guest Parking
- Off-Street Parking
- RV Garage
Property Views
- Mountain
- Valley
Home Design
- Ranch Style House
- Wood Frame Construction
- Asphalt Roof
- Steel Siding
- Stone Siding
- Concrete Perimeter Foundation
- Stucco
- Stone
Interior Spaces
- 6,200 Sq Ft Home
- Sound System
- Vaulted Ceiling
- Ceiling Fan
- Gas Fireplace
- Great Room
- Family Room
- Formal Dining Room
- Home Theater
- Home Office
- Storage
- Fire and Smoke Detector
Kitchen
- Breakfast Bar
- Double Oven
- Gas Range
- Microwave
- Dishwasher
- Disposal
Flooring
- Wood
- Radiant Floor
- Tile
Bedrooms and Bathrooms
- 5 Bedrooms | 1 Primary Bedroom on Main
- Hydromassage or Jetted Bathtub
Laundry
- Laundry Room
- ENERGY STAR Qualified Washer
Outdoor Features
- Spa
- Horse Property
- Deck
- Patio
- Shed
Farming
- Barn
Horse Facilities and Amenities
- Corral
- Riding Trail
Utilities
- Forced Air Heating and Cooling System
- Boiler Heating System
- Heating System Uses Natural Gas
- Programmable Thermostat
- Natural Gas Connected
- Gas Water Heater
- Water Softener is Owned
- High Speed Internet
- Phone Available
Listing and Financial Details
- Assessor Parcel Number 00-0015-7342
Community Details
Overview
- No Home Owners Association
- Sage Creek Farms Heber Subdivision
Recreation
- Horse Facilities
- Horse Trails
Ownership History
Purchase Details
Purchase Details
Home Financials for this Owner
Home Financials are based on the most recent Mortgage that was taken out on this home.Purchase Details
Home Financials for this Owner
Home Financials are based on the most recent Mortgage that was taken out on this home.Purchase Details
Purchase Details
Purchase Details
Purchase Details
Purchase Details
Purchase Details
Purchase Details
Purchase Details
Purchase Details
Home Financials for this Owner
Home Financials are based on the most recent Mortgage that was taken out on this home.Purchase Details
Home Financials for this Owner
Home Financials are based on the most recent Mortgage that was taken out on this home.Similar Homes in the area
Home Values in the Area
Average Home Value in this Area
Purchase History
| Date | Type | Sale Price | Title Company |
|---|---|---|---|
| Interfamily Deed Transfer | -- | None Available | |
| Warranty Deed | -- | Us Title | |
| Warranty Deed | -- | First American Title Compa | |
| Quit Claim Deed | -- | First American Heber City | |
| Warranty Deed | -- | None Available | |
| Warranty Deed | -- | None Available | |
| Quit Claim Deed | -- | None Available | |
| Warranty Deed | -- | None Available | |
| Interfamily Deed Transfer | -- | None Available | |
| Warranty Deed | -- | None Available | |
| Warranty Deed | -- | None Available | |
| Warranty Deed | -- | Founders Title Company Heber | |
| Interfamily Deed Transfer | -- | Accommodation |
Mortgage History
| Date | Status | Loan Amount | Loan Type |
|---|---|---|---|
| Previous Owner | $640,000 | Purchase Money Mortgage | |
| Previous Owner | $423,000 | Unknown |
Property History
| Date | Event | Price | Change | Sq Ft Price |
|---|---|---|---|---|
| 02/06/2015 02/06/15 | Sold | -- | -- | -- |
| 01/29/2015 01/29/15 | Pending | -- | -- | -- |
| 11/18/2014 11/18/14 | For Sale | $959,000 | +20.6% | $155 / Sq Ft |
| 08/06/2013 08/06/13 | Sold | -- | -- | -- |
| 06/27/2013 06/27/13 | Pending | -- | -- | -- |
| 01/22/2013 01/22/13 | For Sale | $795,000 | -- | $252 / Sq Ft |
Tax History Compared to Growth
Tax History
| Year | Tax Paid | Tax Assessment Tax Assessment Total Assessment is a certain percentage of the fair market value that is determined by local assessors to be the total taxable value of land and additions on the property. | Land | Improvement |
|---|---|---|---|---|
| 2024 | $9,326 | $1,809,780 | $630,750 | $1,179,030 |
| 2023 | $9,326 | $1,762,532 | $394,600 | $1,367,932 |
| 2022 | $9,813 | $1,762,532 | $394,600 | $1,367,932 |
| 2021 | $5,906 | $786,027 | $245,500 | $540,527 |
| 2020 | $6,091 | $786,027 | $245,500 | $540,527 |
| 2019 | $5,678 | $504,734 | $0 | $0 |
| 2018 | $5,678 | $504,734 | $0 | $0 |
| 2017 | $5,441 | $484,360 | $0 | $0 |
| 2016 | $5,551 | $484,360 | $0 | $0 |
| 2015 | $4,990 | $462,360 | $0 | $0 |
| 2014 | $4,622 | $462,360 | $0 | $0 |
Agents Affiliated with this Home
-
Tisha Digman
T
Seller's Agent in 2015
Tisha Digman
Summit Sotheby's International Realty (545 Main)
(801) 898-2447
9 in this area
50 Total Sales
-
Thomas Wright

Seller Co-Listing Agent in 2015
Thomas Wright
Summit Sotheby's International Realty
(225) 284-8600
3 in this area
21 Total Sales
-
N
Buyer's Agent in 2015
Non Member Licensee
Non Member
-
M
Seller's Agent in 2013
Mark Funk
Equity RE (Luxury Group)
Map
Source: Park City Board of REALTORS®
MLS Number: 11403960
APN: 00-0015-7342
- 1021 S Sage Creek Ct
- 890 S 3600 E
- 3125 E 1200 S
- 3787 E 1200 S
- 2616 E 1200 S
- 2616 E 1200 S Unit 6
- 1516 S Lost Colt Dr
- 1321 S Red Filly Rd
- 1288 S Red Filly Rd
- 1375 S Red Filly Rd
- 3300 E Hunters Ridge Cir
- 1236 W Gemini Ct Unit 152
- 1236 W Gemini Ct
- 1277 W Skyridge Dr
- 11912 N Gemini Way
- 1249 W Gemini Ct
- 1176 W Skyridge Dr
- 3383 Wild Mare Way
- 3131 E Lindsay Spring Rd
