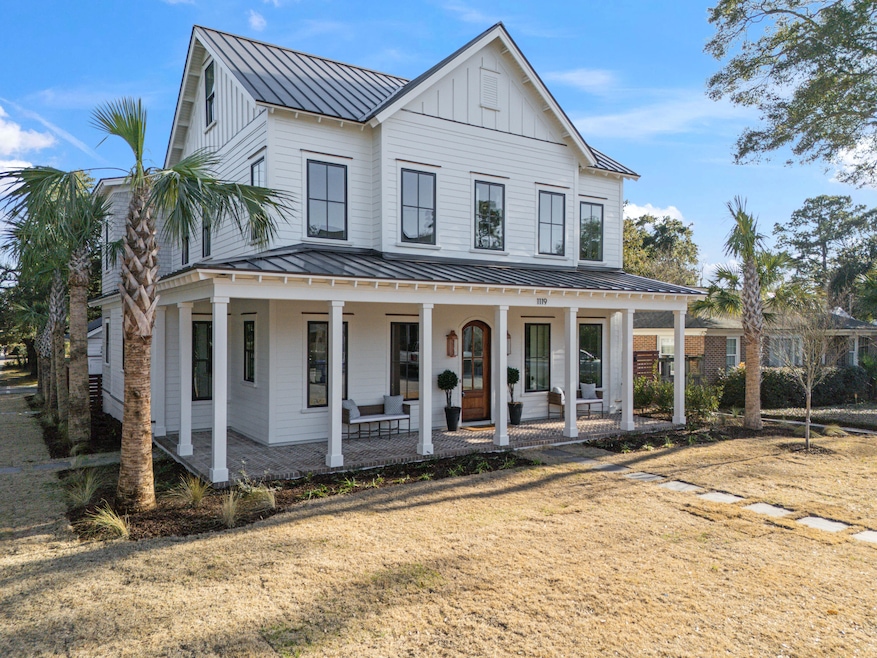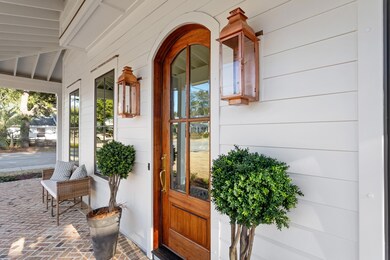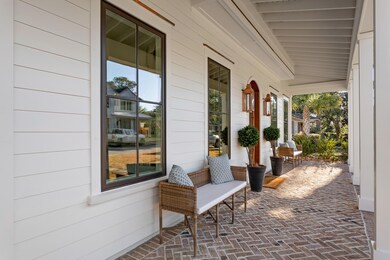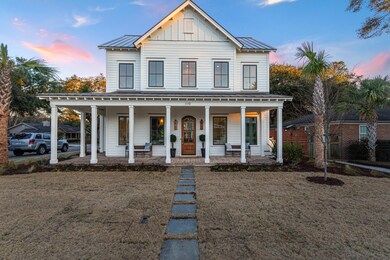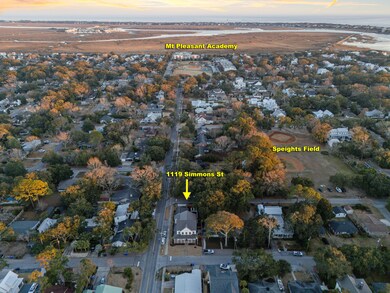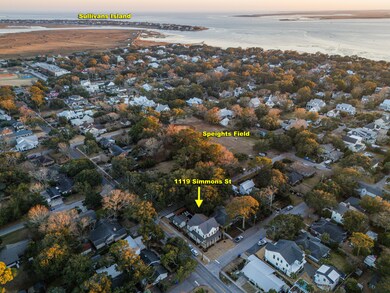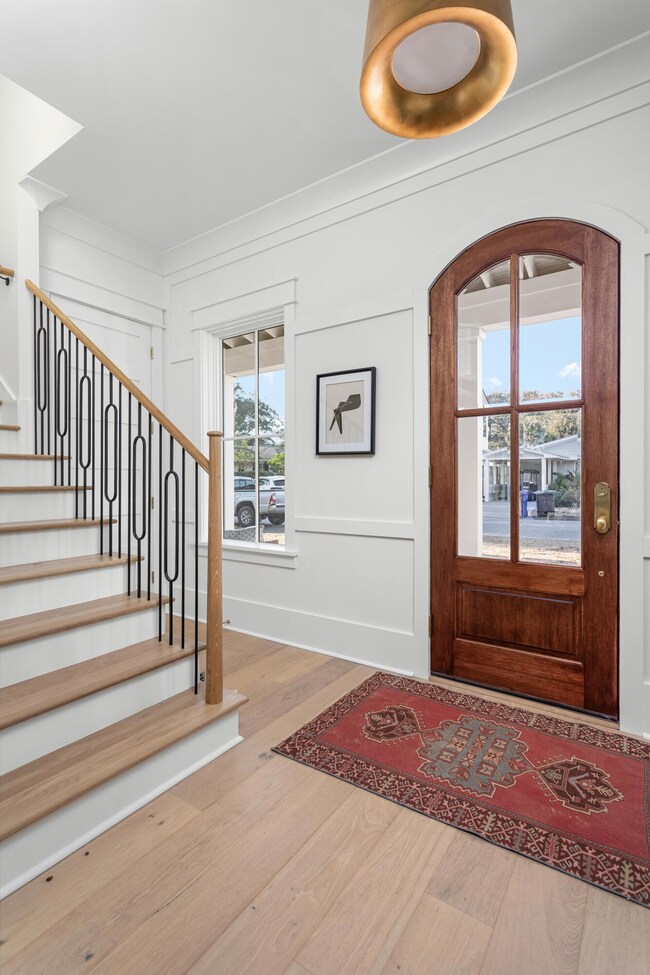
1119 Simmons St Mount Pleasant, SC 29464
Old Village NeighborhoodHighlights
- New Construction
- In Ground Pool
- Family Room with Fireplace
- Mt. Pleasant Academy Rated A
- Deck
- Traditional Architecture
About This Home
As of May 2025Charming Home in Mount Pleasant's Historic Old Village Welcome to your dream home in the heart of Mount Pleasant's prestigious Old Village neighborhood. This stunning 3,300 square foot residence perfectly blends historic charm with modern amenities, offering an unparalleled living experience in one of South Carolina's most sought-after locations. A true custom design with collaboration between Oak Marsh Homes and Arc Interiors, you won't want to miss this opportunity. Key Features: Spacious Layout: This beautifully designed home boasts 4 generously sized bedrooms and 4.5 luxurious bathrooms, ensuring ample space and comfort for family and guests.Elegant Living Areas: Step into an inviting living room filled with natural light, ideal for relaxing or entertaining.The open-concept design flows seamlessly into the kitchen and dining room area with huge floor to ceiling windows that overlook the outdoor living area and pool.Gourmet Kitchen: The chef's kitchen is a true masterpiece, featuring top-of-the-line Thermador appliances, custom cabinetry, a large center island, and elegant marble countertops.Luxurious Master Suite: Retreat to the serene master bedroom complete with a spacious his and hers walk-in closets and an en-suite bathroom featuring a soaking tub, double vanities, and a separate shower. The bedroom boasts a vaulted ceiling with shiplap paneling to add even more elegance.Additional Bedrooms and Bathrooms: Each additional bedroom offers privacy and comfort, with ample closet space and well-appointed en-suite bathrooms.Outdoor Living: Enjoy South Carolina's beautiful weather in the meticulously landscaped backyard, perfect for outdoor dining, entertaining, or simply relaxing. The covered patio provides a shaded retreat for those warm summer days and a fireplace for cozy winter nights. A thoughtful landscape design giving both privacy and functionality is complete with a large heated pool, planter beds, and covered patio that creates the ideal space for parties and guests.Neighborhood Highlights:Prime Location: Situated in the heart of the Old Village, you're just a short stroll away from the charming shops, restaurants, and historic sites that make this neighborhood so unique. Adjacent to Speights Park which offers the perfect location for children and pets to play at anytime of day.Excellent Schools: The home is located within the highly-rated Mount Pleasant school district, making it an ideal choice for families. Zoned for Mount Pleasant Academy, Moultrie Middle School, and Lucy Beckham Highschool (registration available for this school year with signed contract on home)Proximity to Beaches: Enjoy easy access to the beautiful beaches of Sullivan's Island and Isle of Palms, just a short drive away.Community and Lifestyle: The Old Village offers a vibrant community atmosphere with regular events, farmer's markets, and a welcoming neighborhood feel.Don't miss the opportunity to own a piece of Mount Pleasant's history with all the comforts of modern living. Schedule a viewing today and experience the charm and elegance of this exquisite home.
Home Details
Home Type
- Single Family
Est. Annual Taxes
- $13,473
Year Built
- Built in 2025 | New Construction
Lot Details
- 7,405 Sq Ft Lot
- Privacy Fence
- Wood Fence
- Irrigation
Parking
- 1 Car Garage
Home Design
- Traditional Architecture
- Slab Foundation
- Metal Roof
Interior Spaces
- 3,300 Sq Ft Home
- 3-Story Property
- Smooth Ceilings
- High Ceiling
- Ceiling Fan
- Family Room with Fireplace
- 2 Fireplaces
- Great Room
- Combination Dining and Living Room
- Home Office
- Bonus Room
- Laundry Room
Kitchen
- Built-In Gas Oven
- Dishwasher
- Kitchen Island
- Disposal
Flooring
- Wood
- Ceramic Tile
Bedrooms and Bathrooms
- 4 Bedrooms
- Dual Closets
- Walk-In Closet
- Garden Bath
Outdoor Features
- In Ground Pool
- Deck
- Patio
- Front Porch
Schools
- Mt. Pleasant Academy Elementary School
- Moultrie Middle School
- Lucy Beckham High School
Utilities
- Central Air
- Heat Pump System
- Tankless Water Heater
Community Details
Overview
- Built by Oak Marsh Homes
- Old Mt Pleasant Subdivision
Recreation
- Tennis Courts
- Community Pool
- Park
- Dog Park
Ownership History
Purchase Details
Home Financials for this Owner
Home Financials are based on the most recent Mortgage that was taken out on this home.Purchase Details
Home Financials for this Owner
Home Financials are based on the most recent Mortgage that was taken out on this home.Purchase Details
Purchase Details
Home Financials for this Owner
Home Financials are based on the most recent Mortgage that was taken out on this home.Purchase Details
Home Financials for this Owner
Home Financials are based on the most recent Mortgage that was taken out on this home.Purchase Details
Similar Homes in Mount Pleasant, SC
Home Values in the Area
Average Home Value in this Area
Purchase History
| Date | Type | Sale Price | Title Company |
|---|---|---|---|
| Deed | $3,230,000 | None Listed On Document | |
| Deed | $3,230,000 | None Listed On Document | |
| Deed | $900,000 | None Listed On Document | |
| Deed | $500,000 | None Available | |
| Interfamily Deed Transfer | -- | -- | |
| Deed | $185,000 | -- | |
| Interfamily Deed Transfer | -- | -- |
Mortgage History
| Date | Status | Loan Amount | Loan Type |
|---|---|---|---|
| Open | $1,230,000 | New Conventional | |
| Closed | $1,230,000 | New Conventional | |
| Previous Owner | $228,000 | No Value Available | |
| Previous Owner | $1,925,000 | Construction | |
| Previous Owner | $54,000 | Credit Line Revolving | |
| Previous Owner | $230,000 | New Conventional | |
| Previous Owner | $220,000 | Future Advance Clause Open End Mortgage | |
| Previous Owner | $180,310 | FHA |
Property History
| Date | Event | Price | Change | Sq Ft Price |
|---|---|---|---|---|
| 05/22/2025 05/22/25 | Sold | $3,230,000 | -4.9% | $979 / Sq Ft |
| 03/31/2025 03/31/25 | Price Changed | $3,395,000 | -5.6% | $1,029 / Sq Ft |
| 03/12/2025 03/12/25 | Price Changed | $3,595,000 | -1.5% | $1,089 / Sq Ft |
| 02/10/2025 02/10/25 | For Sale | $3,650,000 | -- | $1,106 / Sq Ft |
Tax History Compared to Growth
Tax History
| Year | Tax Paid | Tax Assessment Tax Assessment Total Assessment is a certain percentage of the fair market value that is determined by local assessors to be the total taxable value of land and additions on the property. | Land | Improvement |
|---|---|---|---|---|
| 2023 | $13,473 | $30,000 | $0 | $0 |
| 2022 | $6,962 | $30,000 | $0 | $0 |
| 2021 | $6,958 | $30,000 | $0 | $0 |
| 2020 | $6,889 | $30,000 | $0 | $0 |
| 2019 | $7,174 | $30,000 | $0 | $0 |
| 2017 | $1,031 | $9,200 | $0 | $0 |
| 2016 | $985 | $9,200 | $0 | $0 |
| 2015 | $2,997 | $9,200 | $0 | $0 |
| 2014 | $880 | $0 | $0 | $0 |
| 2011 | -- | $0 | $0 | $0 |
Agents Affiliated with this Home
-
Chris MacEachern

Seller's Agent in 2025
Chris MacEachern
Moss Realty
(843) 408-8424
6 in this area
82 Total Sales
-
Augie Moss

Seller Co-Listing Agent in 2025
Augie Moss
Moss Realty
(305) 587-4577
1 in this area
5 Total Sales
-
Andy Herring
A
Buyer's Agent in 2025
Andy Herring
Akers Ellis Real Estate LLC
(843) 356-5984
1 in this area
26 Total Sales
Map
Source: CHS Regional MLS
MLS Number: 25003508
APN: 532-09-00-180
