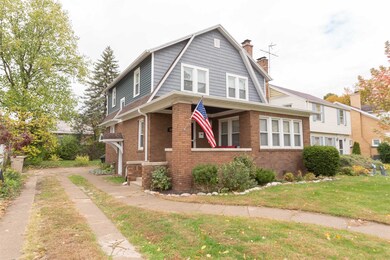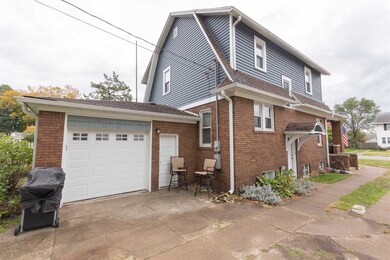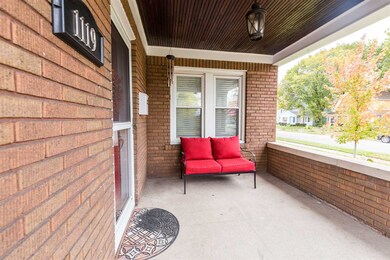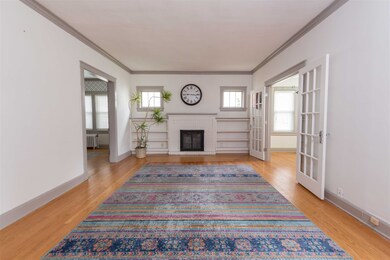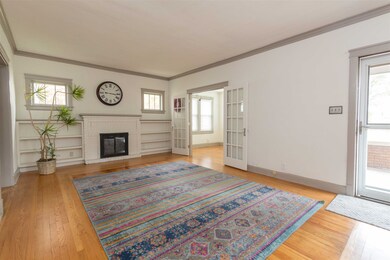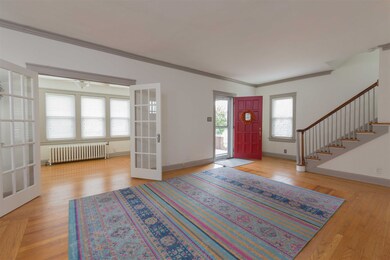
1119 Sunnymede Ave South Bend, IN 46615
Sunnymede NeighborhoodHighlights
- Craftsman Architecture
- Wood Flooring
- Covered patio or porch
- Adams High School Rated A-
- Stone Countertops
- 1 Car Attached Garage
About This Home
As of December 2019Sunnymede Great Area! What a Wonderful Area for your Family to Live! You will love this Updated 2 Story Home, so convenient to Parks, Schools, Shopping, and Downtown!The Living Room has beautiful refinished Oak Hardwoods, an adjoining front Porch, and nice Fireplace with Built-ins. The Dining Rm is done in tasteful wallpaper, Hardwood and new Lighting. There's a Gorgeous Brand New Hickory Shaker-style Kitchen, with Granite Countertops, and tile Backsplash. Even a 1.5 Bath just off Kitchen, and connects to attached 1 car heated Garage. Upstairs has all new Carpeting, a Brand New Bath w/all new Plumbing. There's 3 Bedrooms all with big closets, and solid oak doors! Since 2018:New Electric, Drywall, Plumbing, Roof, WH, WS, Window AC, Ceiling Fans, Lighting, Total Bath, Stainless Appliances, Garage Door, Screen Door, and Fresh Paint throughout! Don't let this beautiful home slip away! Schedule a Visit!
Last Agent to Sell the Property
Rachel Thompson
Weichert Rltrs-J.Dunfee&Assoc. Listed on: 10/23/2019

Home Details
Home Type
- Single Family
Est. Annual Taxes
- $1,709
Year Built
- Built in 1925
Lot Details
- 7,126 Sq Ft Lot
- Lot Dimensions are 54x132
- Level Lot
Parking
- 1 Car Attached Garage
- Garage Door Opener
- Driveway
Home Design
- Craftsman Architecture
- Bungalow
- Brick Exterior Construction
- Poured Concrete
- Shingle Roof
- Asphalt Roof
- Vinyl Construction Material
Interior Spaces
- 2-Story Property
- Built-in Bookshelves
- Crown Molding
- Living Room with Fireplace
- Basement Fills Entire Space Under The House
- Storm Doors
Kitchen
- Stone Countertops
- Built-In or Custom Kitchen Cabinets
Flooring
- Wood
- Carpet
Bedrooms and Bathrooms
- 3 Bedrooms
Eco-Friendly Details
- Energy-Efficient Insulation
- Energy-Efficient Doors
- ENERGY STAR/Reflective Roof
Schools
- Nuner Elementary School
- Jefferson Middle School
- Adams High School
Utilities
- Window Unit Cooling System
- Radiator
- Hot Water Heating System
- ENERGY STAR Qualified Water Heater
- Cable TV Available
Additional Features
- Covered patio or porch
- Suburban Location
Community Details
- Sunnymede Subdivision
Listing and Financial Details
- Assessor Parcel Number 71-09-07-156-024.000-026
Ownership History
Purchase Details
Home Financials for this Owner
Home Financials are based on the most recent Mortgage that was taken out on this home.Purchase Details
Home Financials for this Owner
Home Financials are based on the most recent Mortgage that was taken out on this home.Purchase Details
Similar Homes in South Bend, IN
Home Values in the Area
Average Home Value in this Area
Purchase History
| Date | Type | Sale Price | Title Company |
|---|---|---|---|
| Warranty Deed | -- | None Available | |
| Deed | -- | -- | |
| Deed | -- | -- |
Mortgage History
| Date | Status | Loan Amount | Loan Type |
|---|---|---|---|
| Open | $147,000 | New Conventional | |
| Closed | $149,200 | New Conventional | |
| Closed | $149,200 | New Conventional | |
| Previous Owner | $182,000 | VA | |
| Previous Owner | $182,000 | VA | |
| Previous Owner | $110,500 | New Conventional | |
| Previous Owner | $111,179 | Unknown |
Property History
| Date | Event | Price | Change | Sq Ft Price |
|---|---|---|---|---|
| 12/20/2019 12/20/19 | Sold | $186,500 | -1.8% | $90 / Sq Ft |
| 11/16/2019 11/16/19 | Pending | -- | -- | -- |
| 11/12/2019 11/12/19 | Price Changed | $189,900 | +0.5% | $92 / Sq Ft |
| 11/12/2019 11/12/19 | Price Changed | $189,000 | -5.0% | $91 / Sq Ft |
| 10/23/2019 10/23/19 | For Sale | $199,000 | +65.8% | $96 / Sq Ft |
| 08/31/2017 08/31/17 | Sold | $120,000 | +22.4% | $58 / Sq Ft |
| 07/19/2017 07/19/17 | Pending | -- | -- | -- |
| 07/05/2017 07/05/17 | For Sale | $98,000 | -- | $47 / Sq Ft |
Tax History Compared to Growth
Tax History
| Year | Tax Paid | Tax Assessment Tax Assessment Total Assessment is a certain percentage of the fair market value that is determined by local assessors to be the total taxable value of land and additions on the property. | Land | Improvement |
|---|---|---|---|---|
| 2024 | $3,181 | $308,400 | $31,400 | $277,000 |
| 2023 | $2,776 | $264,000 | $31,500 | $232,500 |
| 2022 | $2,776 | $230,600 | $31,500 | $199,100 |
| 2021 | $2,465 | $201,500 | $39,500 | $162,000 |
| 2020 | $4,590 | $189,500 | $37,100 | $152,400 |
| 2019 | $1,750 | $172,600 | $38,000 | $134,600 |
| 2018 | $1,752 | $151,500 | $33,400 | $118,100 |
| 2017 | $1,773 | $149,800 | $33,400 | $116,400 |
| 2016 | $1,720 | $134,000 | $29,800 | $104,200 |
| 2014 | $1,720 | $134,000 | $29,800 | $104,200 |
Agents Affiliated with this Home
-
R
Seller's Agent in 2019
Rachel Thompson
Weichert Rltrs-J.Dunfee&Assoc.
-

Buyer's Agent in 2019
Quinn Thurin
Cressy & Everett - South Bend
(574) 235-7026
1 in this area
111 Total Sales
-

Seller's Agent in 2017
Pam Colen
McKinnies Realty, LLC
(574) 276-5323
1 in this area
200 Total Sales
Map
Source: Indiana Regional MLS
MLS Number: 201946745
APN: 71-09-07-156-024.000-026
- 230 S Frances St
- 1134 E South St
- 1307 E Monroe St
- 1031 E Jefferson Blvd
- 124, 128-132 N Eddy St
- 1410 E Wayne St
- 802 Arch Ave
- 1241 Longfellow Ave
- 735 E Bronson St
- 1403 E Jefferson Blvd
- 1414 Longfellow Ave
- 717 Lincolnway E
- 1417 Wall St
- 228 N Sunnyside Ave
- 1033 E Madison St
- 421 N Eddy (Lot 1) St Unit Lot 1
- 418 E South St
- 483 N Eddy (Lot 32) St Unit Lot 32
- 481 N Eddy (Lot 31) St Unit Lot 31
- 1738 Sunnymede Ave

