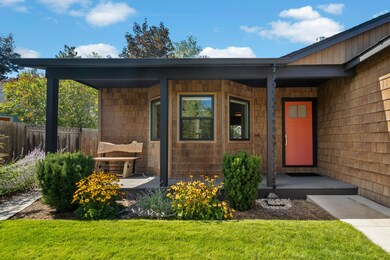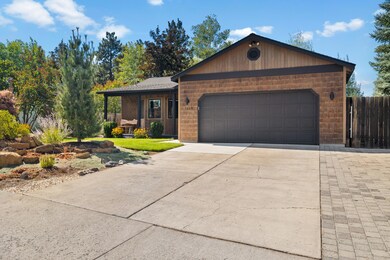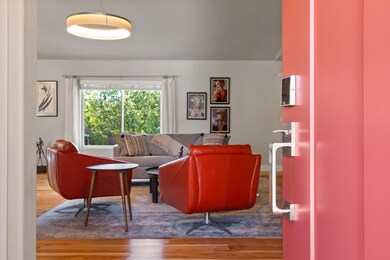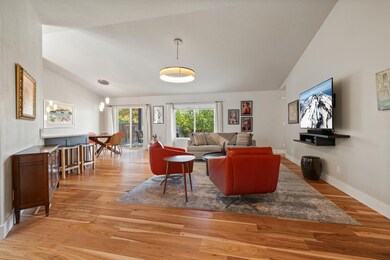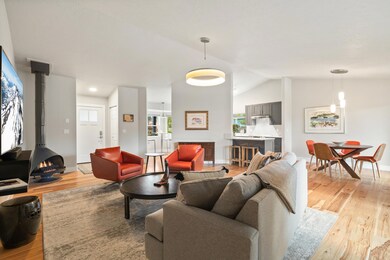
1119 SW Ellenhurst Place Bend, OR 97702
Southern Crossing NeighborhoodHighlights
- RV Access or Parking
- Open Floorplan
- Northwest Architecture
- Pine Ridge Elementary School Rated A-
- Deck
- Territorial View
About This Home
As of November 2023Welcome to this stunning, totally updated single level home on a 7,000+ sq ft lot. Located close to the river, trails and the Old Mill, its move in ready condition is graciously inviting. Don't forget there is room to park your RV, boat and toys, too.
This remodeled home looks and feels brand new. Recent upgrades include an entirely new kitchen, cabinetry, granite counters and Bosch appliances. The new Milgard Trinsic windows and window coverings invite the outside in. The bathrooms include new vanities, fixtures and tiled showers. In addition, this home features a new HVAC/AC, water heater and Malm gas fireplace. The lovely warm flooring is wide plank engineered hickory complimented with new base/door trim and shows beautifully. Situated on a small cul-de-sac with less traffic.
The sizable private backyard with mature trees, deck and patio is perfect for entertaining.
Last Agent to Sell the Property
RE/MAX Key Properties License #910400278 Listed on: 09/08/2023

Home Details
Home Type
- Single Family
Est. Annual Taxes
- $3,344
Year Built
- Built in 1994
Lot Details
- 7,405 Sq Ft Lot
- Fenced
- Drip System Landscaping
- Native Plants
- Front and Back Yard Sprinklers
Parking
- 2 Car Garage
- Garage Door Opener
- Driveway
- On-Street Parking
- RV Access or Parking
Property Views
- Territorial
- Neighborhood
Home Design
- Northwest Architecture
- Cottage
- Stem Wall Foundation
- Frame Construction
- Composition Roof
Interior Spaces
- 1,365 Sq Ft Home
- 1-Story Property
- Open Floorplan
- Vaulted Ceiling
- Gas Fireplace
- <<energyStarQualifiedWindowsToken>>
- Vinyl Clad Windows
- Great Room with Fireplace
Kitchen
- Eat-In Kitchen
- Breakfast Bar
- Range<<rangeHoodToken>>
- <<microwave>>
- Dishwasher
- Disposal
Flooring
- Wood
- Tile
- Vinyl
Bedrooms and Bathrooms
- 3 Bedrooms
- Linen Closet
- Walk-In Closet
- 2 Full Bathrooms
- Bathtub Includes Tile Surround
Laundry
- Dryer
- Washer
Home Security
- Carbon Monoxide Detectors
- Fire and Smoke Detector
Eco-Friendly Details
- Sprinklers on Timer
Outdoor Features
- Deck
- Patio
- Shed
Schools
- Pine Ridge Elementary School
- Cascade Middle School
- Bend Sr High School
Utilities
- Forced Air Heating and Cooling System
- Heating System Uses Natural Gas
Community Details
- No Home Owners Association
- Forest Grove Subdivision
- The community has rules related to covenants, conditions, and restrictions
Listing and Financial Details
- Tax Lot 38
- Assessor Parcel Number 183282
Ownership History
Purchase Details
Home Financials for this Owner
Home Financials are based on the most recent Mortgage that was taken out on this home.Similar Homes in Bend, OR
Home Values in the Area
Average Home Value in this Area
Purchase History
| Date | Type | Sale Price | Title Company |
|---|---|---|---|
| Warranty Deed | $410,750 | Amerititle |
Mortgage History
| Date | Status | Loan Amount | Loan Type |
|---|---|---|---|
| Previous Owner | $185,000 | New Conventional | |
| Previous Owner | $185,000 | Unknown | |
| Previous Owner | $34,900 | Credit Line Revolving | |
| Previous Owner | $136,100 | Unknown |
Property History
| Date | Event | Price | Change | Sq Ft Price |
|---|---|---|---|---|
| 11/13/2023 11/13/23 | Sold | $773,000 | -3.1% | $566 / Sq Ft |
| 10/14/2023 10/14/23 | Pending | -- | -- | -- |
| 09/28/2023 09/28/23 | Price Changed | $798,000 | -7.7% | $585 / Sq Ft |
| 09/18/2023 09/18/23 | Price Changed | $865,000 | -2.3% | $634 / Sq Ft |
| 09/07/2023 09/07/23 | For Sale | $885,000 | +115.5% | $648 / Sq Ft |
| 10/23/2019 10/23/19 | Sold | $410,750 | -10.1% | $301 / Sq Ft |
| 09/19/2019 09/19/19 | Pending | -- | -- | -- |
| 07/25/2019 07/25/19 | For Sale | $457,000 | -- | $335 / Sq Ft |
Tax History Compared to Growth
Tax History
| Year | Tax Paid | Tax Assessment Tax Assessment Total Assessment is a certain percentage of the fair market value that is determined by local assessors to be the total taxable value of land and additions on the property. | Land | Improvement |
|---|---|---|---|---|
| 2024 | $3,607 | $215,440 | -- | -- |
| 2023 | $3,344 | $209,170 | $0 | $0 |
| 2022 | $3,120 | $197,170 | $0 | $0 |
| 2021 | $3,125 | $191,430 | $0 | $0 |
| 2020 | $2,964 | $191,430 | $0 | $0 |
| 2019 | $2,882 | $185,860 | $0 | $0 |
| 2018 | $2,801 | $180,450 | $0 | $0 |
| 2017 | $2,719 | $175,200 | $0 | $0 |
| 2016 | $2,592 | $170,100 | $0 | $0 |
| 2015 | $2,521 | $165,150 | $0 | $0 |
| 2014 | $2,446 | $160,340 | $0 | $0 |
Agents Affiliated with this Home
-
Sheree MacRitchie

Seller's Agent in 2023
Sheree MacRitchie
RE/MAX
(541) 480-8919
2 in this area
57 Total Sales
-
Christin Hunter

Buyer's Agent in 2023
Christin Hunter
Duke Warner Realty
(541) 306-0479
2 in this area
53 Total Sales
-
Kim Warner
K
Seller's Agent in 2019
Kim Warner
Duke Warner Realty
(541) 410-2475
52 Total Sales
-
A
Buyer's Agent in 2019
Amanda Pasinetti
eXp Realty, LLC
-
J
Buyer Co-Listing Agent in 2019
John Furrow
Fred Real Estate Group
Map
Source: Oregon Datashare
MLS Number: 220170932
APN: 183282
- 488 SW Forest Grove Dr
- 1242 SW Silver Lake Blvd Unit 1 and 2
- 1217 SW Tanner Ct
- 327 SW Garfield Ave
- 214 SW Maricopa Dr
- 961 SW Vantage Point Way
- 857 SW Crestline Dr
- 865 SW Theater Dr
- 849 SW Theater Dr
- 61597 Mill Terrace Place
- 316 SW Mckinley Ave
- 1063 SW Crosscut Ct
- 0 SW Taft Lot 3
- 20013 SW Pinewood Rd
- 20001 Mcclellan Rd
- 19896 Alderwood Cir
- 109 SW Taft Ave
- 61521 Sunny Breeze Ln
- 20208 Merriewood Ln
- 61624 Cherrywood Ln

