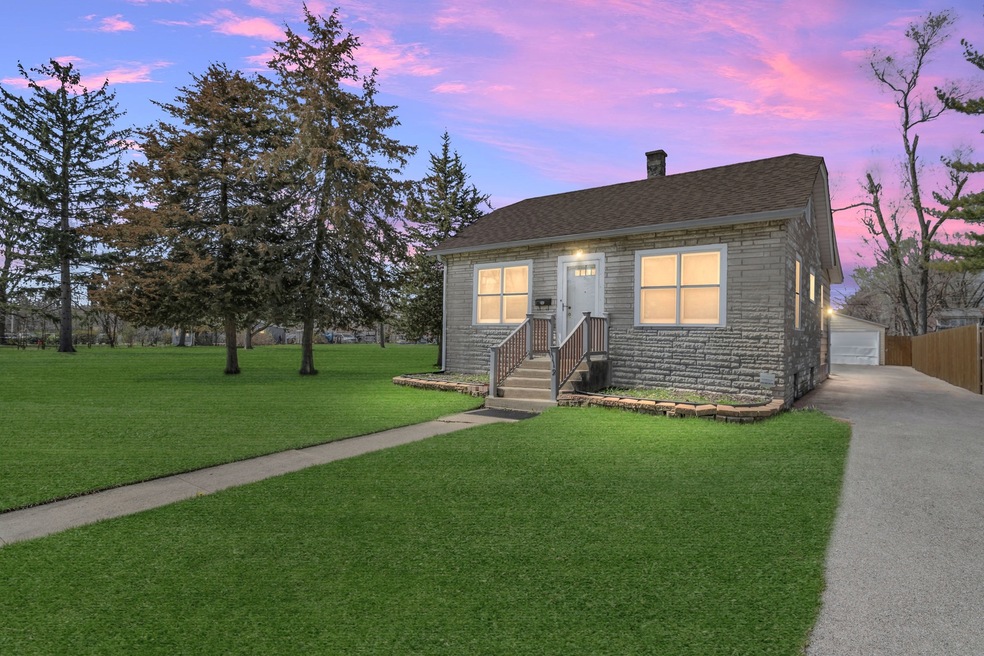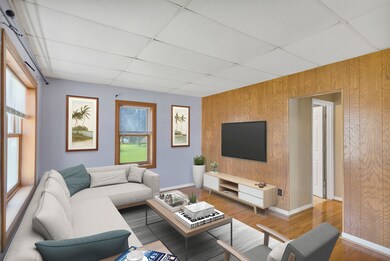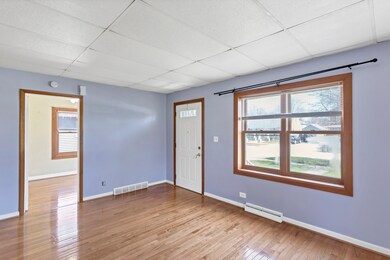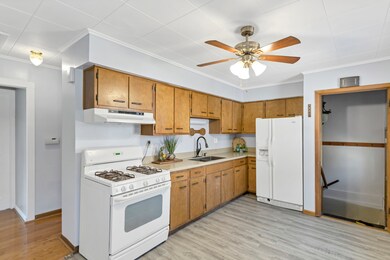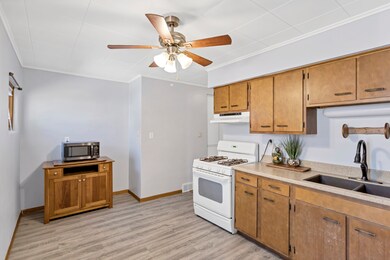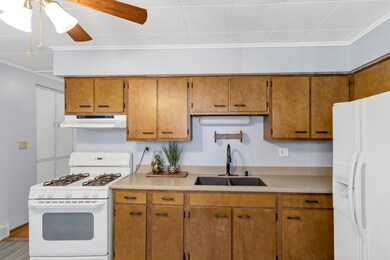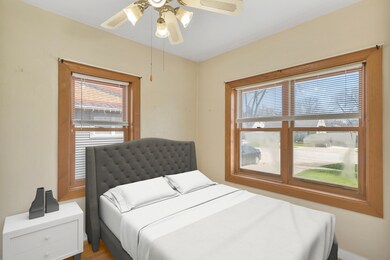
1119 Talma St Aurora, IL 60505
Southeast Aurora NeighborhoodEstimated Value: $237,000 - $266,000
Highlights
- 0.32 Acre Lot
- Living Room
- Shed
- 2.5 Car Detached Garage
- Laundry Room
- 1-Story Property
About This Home
As of May 2024Welcome to 1119 Talma St, Aurora, where charm and coziness blend seamlessly to create a haven you'll never want to leave. Nestled on a tranquil street, this delightful abode exudes warmth from the moment you step inside. As you enter, you're greeted by a sense of comfort that envelops you like a warm hug. Soft natural light dances through the windows, casting a gentle glow over the inviting interior. Every corner of this home whispers tales of cozy evenings and cherished moments shared with loved ones. The heart of the home is the kitchen, where the aroma of homemade delights fills the air, inviting you to indulge in culinary adventures. With ample counter space and storage, it's a chef's paradise, promising joy-filled gatherings and delicious meals made with love. As day turns to dusk, retreat to the snug living areas, where plush furnishings beckon for relaxation. Whether curled up with a good book or hosting intimate gatherings with friends, this home offers the perfect backdrop for creating cherished memories. When it's time to rest, the bedrooms provide a sanctuary of tranquility, where dreams are sweet and worries melt away. Outside, the spacious yard offers a private oasis, where you can bask in the beauty of nature or enjoy alfresco dining under the stars. This home also boasts a full finished basement with a recreation room and a third "flex" room, offering additional space for entertainment, hobbies, guest room/bedroom or relaxation. Conveniently located in Aurora, with easy access to amenities and attractions, 1119 Talma St is more than just a house - it's a cozy retreat waiting to welcome you home. Schedule a showing today and let this enchanting haven capture your heart. Home conveyed As/Is
Home Details
Home Type
- Single Family
Est. Annual Taxes
- $3,778
Year Built
- Built in 1927
Lot Details
- 0.32 Acre Lot
- Lot Dimensions are 80 x 175
Parking
- 2.5 Car Detached Garage
- Parking Space is Owned
Home Design
- Vinyl Siding
Interior Spaces
- 1-Story Property
- Family Room
- Living Room
- Dining Room
- Laundry Room
Bedrooms and Bathrooms
- 2 Bedrooms
- 2 Potential Bedrooms
- 2 Full Bathrooms
Finished Basement
- Basement Fills Entire Space Under The House
- Finished Basement Bathroom
Outdoor Features
- Shed
Schools
- G N Dieterich Elementary School
- K D Waldo Middle School
- East High School
Utilities
- Central Air
- Heating System Uses Natural Gas
Ownership History
Purchase Details
Home Financials for this Owner
Home Financials are based on the most recent Mortgage that was taken out on this home.Purchase Details
Home Financials for this Owner
Home Financials are based on the most recent Mortgage that was taken out on this home.Purchase Details
Home Financials for this Owner
Home Financials are based on the most recent Mortgage that was taken out on this home.Similar Homes in the area
Home Values in the Area
Average Home Value in this Area
Purchase History
| Date | Buyer | Sale Price | Title Company |
|---|---|---|---|
| Self Laron E | $252,500 | None Listed On Document | |
| Meeks Stacy L | $106,000 | -- | |
| Smith Kathleen M | $68,000 | Law Title Ins Co |
Mortgage History
| Date | Status | Borrower | Loan Amount |
|---|---|---|---|
| Open | Self Laron E | $199,900 | |
| Previous Owner | Meeks Stacy L | $50,000 | |
| Previous Owner | Meeks Stacy L | $130,330 | |
| Previous Owner | Meeks Stacy L | $142,300 | |
| Previous Owner | Meeks Stacy L | $116,650 | |
| Previous Owner | Meeks Stacy L | $105,750 | |
| Previous Owner | Smith Kathleen M | $64,500 |
Property History
| Date | Event | Price | Change | Sq Ft Price |
|---|---|---|---|---|
| 05/03/2024 05/03/24 | Sold | $252,500 | +12.2% | -- |
| 04/15/2024 04/15/24 | Pending | -- | -- | -- |
| 04/11/2024 04/11/24 | For Sale | $225,000 | -- | -- |
Tax History Compared to Growth
Tax History
| Year | Tax Paid | Tax Assessment Tax Assessment Total Assessment is a certain percentage of the fair market value that is determined by local assessors to be the total taxable value of land and additions on the property. | Land | Improvement |
|---|---|---|---|---|
| 2023 | $4,073 | $54,499 | $16,291 | $38,208 |
| 2022 | $3,778 | $49,725 | $14,864 | $34,861 |
| 2021 | $3,737 | $46,295 | $13,839 | $32,456 |
| 2020 | $3,576 | $43,001 | $12,854 | $30,147 |
| 2019 | $3,511 | $39,842 | $11,910 | $27,932 |
| 2018 | $3,360 | $36,900 | $11,017 | $25,883 |
Agents Affiliated with this Home
-
Lana Erickson

Seller's Agent in 2024
Lana Erickson
eXp Realty, LLC - Geneva
(630) 201-1080
2 in this area
291 Total Sales
-
Sabrina Glover

Buyer's Agent in 2024
Sabrina Glover
Platinum Partners Realtors
(630) 523-9989
1 in this area
269 Total Sales
Map
Source: Midwest Real Estate Data (MRED)
MLS Number: 12016180
APN: 15-34-178-026
- 1028 5th St
- 1228 Lebanon St
- Lot 1 Douglas Ave
- 1368 Talma St
- 1210 Douglas Ave
- 633 Watson St
- 735 Sexton St
- 1203 S State St
- 620 Lebanon St
- 629 S Union St
- 454 Weston Ave
- 135 Evans Ave
- 217 Arbor Ridge Dr
- 555 S Lasalle St
- 450 Center Ave
- 150 Hamlet Cir
- 400 S Lasalle St
- 307 Bevier Place
- 555 North Ave
- 101 Marsch Ave
