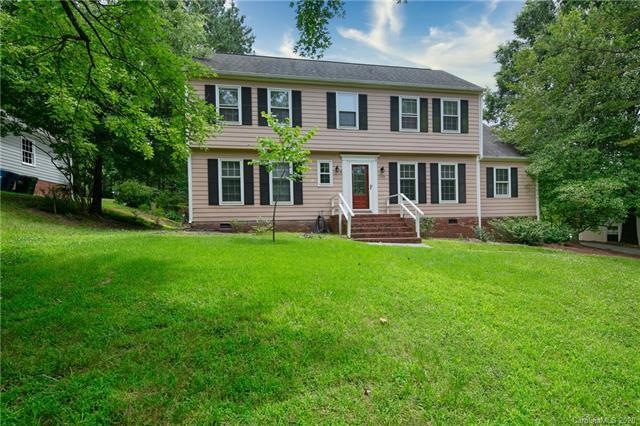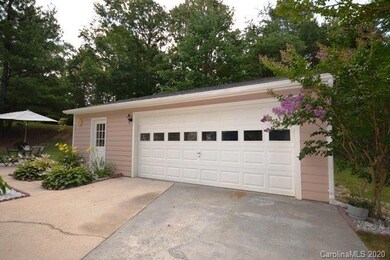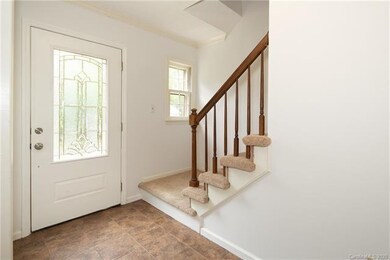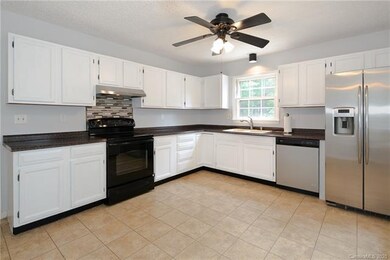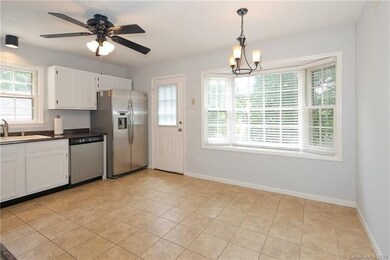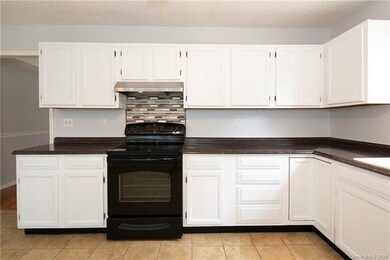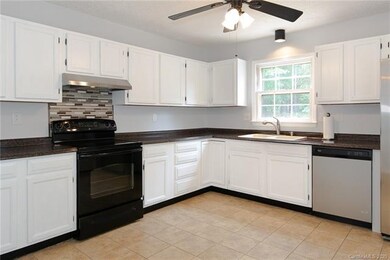
1119 Thornsby Ln Matthews, NC 28105
Highlights
- Colonial Architecture
- Wood Flooring
- Fireplace
- Elizabeth Lane Elementary Rated A-
- Attic
- Storm Doors
About This Home
As of June 2022Incredible South Charlotte location. In highly sought after Providence High School district (Charlotte's highest rated public high school) and walking distance to Elizabeth Lane Elementary. This lovely two story home is located in an established, well maintained Somersby subdivision without HOA dues. The ideal location offers quick access to all major highways and less than a 5 minute drive to downtown Matthews. Home features a fresh neutral paint throughout, a large eat-in kitchen with a side entry for an easy access from the garage, formal living and dining rooms, wood floors on main level and carpet in the two upstairs bedrooms. All bedrooms are generously sized, spacious walk in closet in master. Good size family room with fireplace and french doors that lead to a back patio overlooking a private wooded yard, perfect for entertaining. HVAC-2015, Roof-2012. Walk in attic with plenty of storage. Oversized two car detached garage with workshop. Fireplace sold as-is, no known problems.
Last Agent to Sell the Property
COMPASS License #277662 Listed on: 03/19/2020

Home Details
Home Type
- Single Family
Year Built
- Built in 1985
Parking
- Workshop in Garage
Home Design
- Colonial Architecture
- Traditional Architecture
Interior Spaces
- Fireplace
- Crawl Space
- Attic Fan
- Storm Doors
Flooring
- Wood
- Vinyl
Listing and Financial Details
- Assessor Parcel Number 227-282-39
Ownership History
Purchase Details
Home Financials for this Owner
Home Financials are based on the most recent Mortgage that was taken out on this home.Purchase Details
Home Financials for this Owner
Home Financials are based on the most recent Mortgage that was taken out on this home.Purchase Details
Home Financials for this Owner
Home Financials are based on the most recent Mortgage that was taken out on this home.Purchase Details
Similar Homes in Matthews, NC
Home Values in the Area
Average Home Value in this Area
Purchase History
| Date | Type | Sale Price | Title Company |
|---|---|---|---|
| Warranty Deed | $520,000 | Doyle & Wallace Pllc | |
| Warranty Deed | $329,000 | Integrated Title Svcs Llc | |
| Warranty Deed | $210,000 | None Available | |
| Deed | $113,500 | -- |
Mortgage History
| Date | Status | Loan Amount | Loan Type |
|---|---|---|---|
| Open | $416,000 | New Conventional | |
| Previous Owner | $323,040 | FHA | |
| Previous Owner | $55,000 | Credit Line Revolving | |
| Previous Owner | $125,900 | New Conventional | |
| Previous Owner | $37,000 | Stand Alone Second |
Property History
| Date | Event | Price | Change | Sq Ft Price |
|---|---|---|---|---|
| 06/04/2025 06/04/25 | For Sale | $615,000 | +18.3% | $272 / Sq Ft |
| 06/09/2022 06/09/22 | Sold | $520,000 | +6.3% | $227 / Sq Ft |
| 05/11/2022 05/11/22 | Pending | -- | -- | -- |
| 05/11/2022 05/11/22 | For Sale | $489,000 | +48.6% | $214 / Sq Ft |
| 08/31/2020 08/31/20 | Sold | $329,000 | -2.9% | $145 / Sq Ft |
| 07/24/2020 07/24/20 | Pending | -- | -- | -- |
| 07/20/2020 07/20/20 | Price Changed | $339,000 | -5.8% | $150 / Sq Ft |
| 07/08/2020 07/08/20 | Price Changed | $359,900 | -2.7% | $159 / Sq Ft |
| 06/07/2020 06/07/20 | For Sale | $369,900 | +12.4% | $164 / Sq Ft |
| 05/05/2020 05/05/20 | Off Market | $329,000 | -- | -- |
| 03/19/2020 03/19/20 | For Sale | $359,900 | -- | $159 / Sq Ft |
Tax History Compared to Growth
Tax History
| Year | Tax Paid | Tax Assessment Tax Assessment Total Assessment is a certain percentage of the fair market value that is determined by local assessors to be the total taxable value of land and additions on the property. | Land | Improvement |
|---|---|---|---|---|
| 2023 | $3,621 | $483,600 | $104,500 | $379,100 |
| 2022 | $2,847 | $307,900 | $85,000 | $222,900 |
| 2021 | $2,847 | $307,900 | $85,000 | $222,900 |
| 2020 | $2,844 | $312,700 | $85,000 | $227,700 |
| 2019 | $2,838 | $312,700 | $85,000 | $227,700 |
| 2018 | $2,416 | $202,700 | $52,300 | $150,400 |
| 2017 | $2,367 | $202,700 | $52,300 | $150,400 |
| 2016 | $2,363 | $202,700 | $52,300 | $150,400 |
| 2015 | $2,360 | $202,700 | $52,300 | $150,400 |
| 2014 | $2,395 | $210,000 | $52,300 | $157,700 |
Agents Affiliated with this Home
-
Chelsea Weisensel

Seller's Agent in 2022
Chelsea Weisensel
Keller Williams Ballantyne Area
(630) 605-5594
1 in this area
138 Total Sales
-
Megan Winder
M
Seller Co-Listing Agent in 2022
Megan Winder
EXP Realty LLC Ballantyne
(704) 906-1982
1 in this area
21 Total Sales
-
Jen Dixon
J
Buyer's Agent in 2022
Jen Dixon
Helen Adams Realty
(917) 679-4842
1 in this area
19 Total Sales
-
Alex Kovalev Harnicholas
A
Seller's Agent in 2020
Alex Kovalev Harnicholas
COMPASS
(704) 615-6372
2 in this area
5 Total Sales
-
Judy Werder

Buyer's Agent in 2020
Judy Werder
Magnolia Real Estate
(810) 434-1111
1 in this area
115 Total Sales
Map
Source: Canopy MLS (Canopy Realtor® Association)
MLS Number: CAR3604486
APN: 227-282-39
- 1230 Somersby Ln
- 316 Epperstone Ln
- 914 Elizabeth Ln
- 1016 Courtney Ln Unit 26
- 1025 Courtney Ln Unit 18
- 532 Courtney Ln
- 3721 Providence Plantation Ln
- 2848 Briar Ridge Dr
- 443 Silversmith Ln
- 114 Sardis Plantation Dr
- 2301 Keara Way
- 3710 Cheleys Ridge Ln
- 124 Courtney Ln
- 616 Silversmith Ln
- 2815 Providence Spring Ln
- 1253 Iverleigh Trail
- 2821 Providence Spring Ln
- 405 Shrewsbury Ln
- 2835 Peverell Ln
- 1023 Evian Ln
