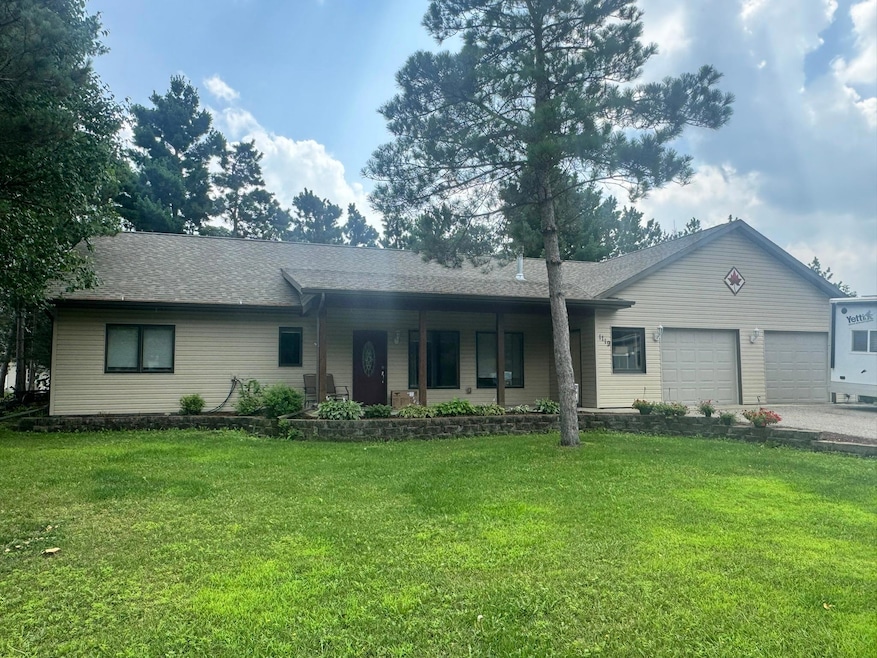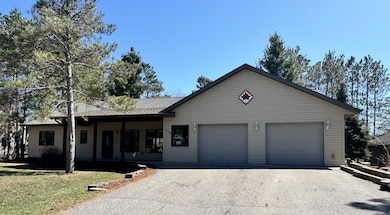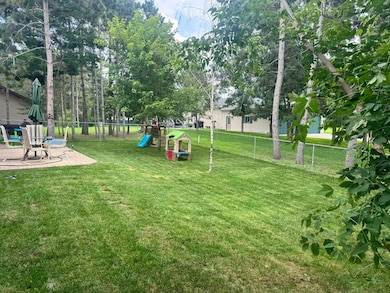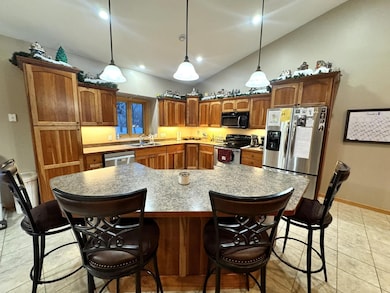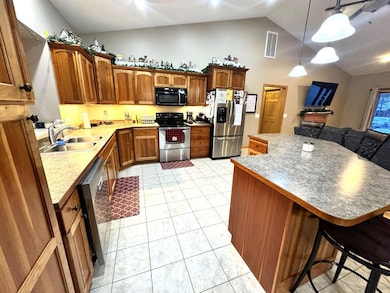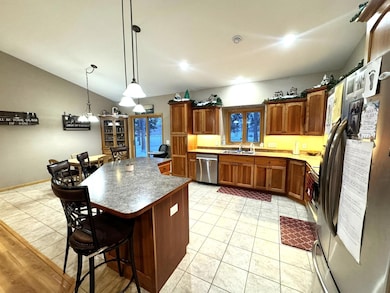1119 Timbers Dr Park Rapids, MN 56470
Estimated payment $2,002/month
Total Views
28,871
3
Beds
2
Baths
1,866
Sq Ft
$173
Price per Sq Ft
Highlights
- Heated Floors
- Stainless Steel Appliances
- Soaking Tub
- No HOA
- 2 Car Attached Garage
- Breakfast Bar
About This Home
Experience the charm of this stunning one-level home, built in 2006, offering 1866 square feet of beautifully designed living space. With 3 bedrooms and 2 bathrooms, including a luxurious master suite with a jacuzzi tub and walk-in closet, this home is perfect for relaxation and entertaining. The custom cherry cabinets in the kitchen is a chef's dream, while in-floor heating and central air conditioning provide year-round comfort. The oversized heated double-car garage adds convenience, and the fenced backyard is ideal for outdoor gatherings.
Home Details
Home Type
- Single Family
Est. Annual Taxes
- $3,466
Year Built
- Built in 2006
Lot Details
- Lot Dimensions are 100x128x100x128
- Chain Link Fence
Parking
- 2 Car Attached Garage
Home Design
- Slab Foundation
- Frame Construction
Interior Spaces
- 1,866 Sq Ft Home
- 1-Story Property
- Gas Fireplace
- Heated Floors
Kitchen
- Breakfast Bar
- Range
- Microwave
- Dishwasher
- Stainless Steel Appliances
- Disposal
Bedrooms and Bathrooms
- 3 Bedrooms
- 2 Full Bathrooms
- Soaking Tub
Laundry
- Dryer
- Washer
Eco-Friendly Details
- Air Exchanger
Utilities
- Central Air
- Vented Exhaust Fan
- Hot Water Heating System
- Boiler Heating System
- Gas Water Heater
Community Details
- No Home Owners Association
- Timbers Subdivision
Listing and Financial Details
- Assessor Parcel Number 329301800
Map
Create a Home Valuation Report for This Property
The Home Valuation Report is an in-depth analysis detailing your home's value as well as a comparison with similar homes in the area
Home Values in the Area
Average Home Value in this Area
Tax History
| Year | Tax Paid | Tax Assessment Tax Assessment Total Assessment is a certain percentage of the fair market value that is determined by local assessors to be the total taxable value of land and additions on the property. | Land | Improvement |
|---|---|---|---|---|
| 2024 | $3,224 | $265,200 | $17,200 | $248,000 |
| 2023 | $3,676 | $290,500 | $15,500 | $275,000 |
| 2022 | $3,572 | $244,500 | $15,500 | $229,000 |
| 2021 | $3,378 | $205,100 | $15,600 | $189,500 |
| 2020 | $3,310 | $170,900 | $15,569 | $155,331 |
| 2019 | $3,080 | $157,500 | $15,336 | $142,164 |
| 2018 | $3,234 | $148,000 | $13,067 | $134,933 |
| 2016 | $3,048 | $138,400 | $12,886 | $125,514 |
| 2015 | $1,755 | $120,900 | $12,498 | $108,402 |
| 2014 | $1,818 | $124,700 | $14,769 | $109,931 |
Source: Public Records
Property History
| Date | Event | Price | List to Sale | Price per Sq Ft | Prior Sale |
|---|---|---|---|---|---|
| 12/05/2025 12/05/25 | Price Changed | $322,749 | -0.7% | $173 / Sq Ft | |
| 11/25/2025 11/25/25 | Price Changed | $324,999 | -1.5% | $174 / Sq Ft | |
| 08/11/2025 08/11/25 | Price Changed | $329,900 | -0.8% | $177 / Sq Ft | |
| 07/28/2025 07/28/25 | Price Changed | $332,499 | -0.7% | $178 / Sq Ft | |
| 07/21/2025 07/21/25 | Price Changed | $334,900 | -1.5% | $179 / Sq Ft | |
| 05/22/2025 05/22/25 | Price Changed | $339,900 | -2.2% | $182 / Sq Ft | |
| 04/14/2025 04/14/25 | Price Changed | $347,500 | -0.7% | $186 / Sq Ft | |
| 02/07/2025 02/07/25 | For Sale | $349,900 | +16.7% | $188 / Sq Ft | |
| 01/19/2024 01/19/24 | Sold | $299,900 | 0.0% | $161 / Sq Ft | View Prior Sale |
| 01/09/2024 01/09/24 | Pending | -- | -- | -- | |
| 12/01/2023 12/01/23 | For Sale | $299,900 | -- | $161 / Sq Ft |
Source: NorthstarMLS
Purchase History
| Date | Type | Sale Price | Title Company |
|---|---|---|---|
| Certificate Of Transfer | $296,083 | -- | |
| Deed | $299,900 | -- | |
| Deed | $299,900 | None Listed On Document | |
| Deed | -- | None Listed On Document | |
| Interfamily Deed Transfer | -- | None Available | |
| Warranty Deed | $176,500 | None Available | |
| Warranty Deed | $17,500 | Segue Title & Real Estate Se |
Source: Public Records
Mortgage History
| Date | Status | Loan Amount | Loan Type |
|---|---|---|---|
| Open | $299,900 | New Conventional | |
| Closed | $296,083 | FHA | |
| Previous Owner | $130,000 | Construction |
Source: Public Records
Source: NorthstarMLS
MLS Number: 6656653
APN: 32.93.01800
Nearby Homes
- ABC Henrietta Ave
- 16008 Discovery Cir
- Lot 17 Discovery Cir
- Lot 16 Discovery Cir
- 300 Central Ave S
- XXX First St E (Hwy 34)
- 800 Forest Ave
- 304 Central Ave N
- 707 Bridge St
- 107 Grove Ave N
- 31282 U S Highway 71
- 900 Pleasant Ave S
- 312 2nd St W
- 1008 Sunrise Cir
- 806 Central Ave N
- 18303 County 4
- 503 Lake Ave
- 900 Park Ave N Unit 5
- 812 8th St W
- 15554 Explorer Cir
