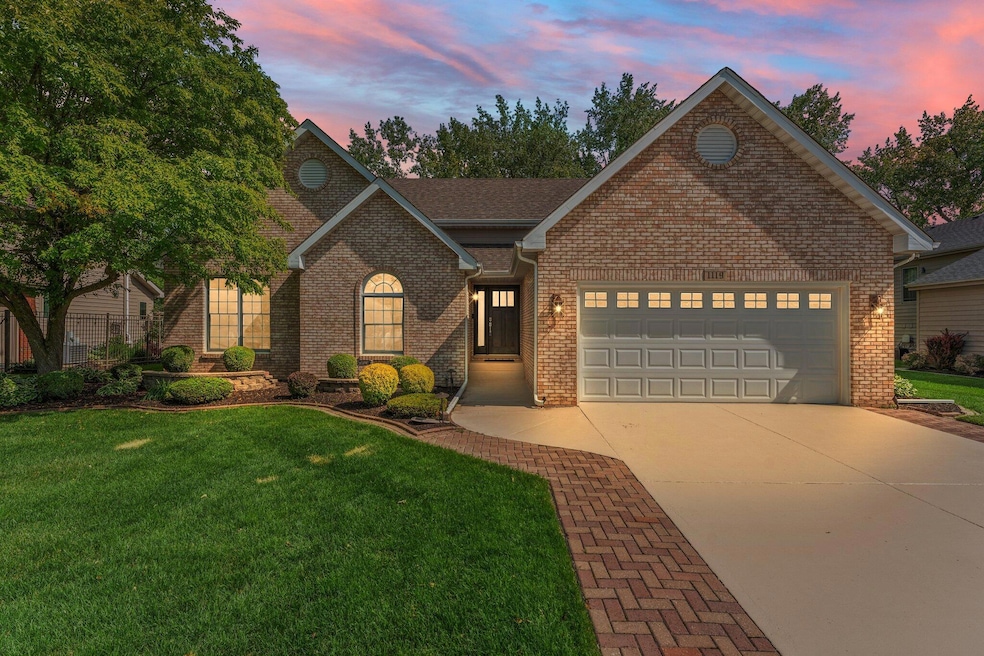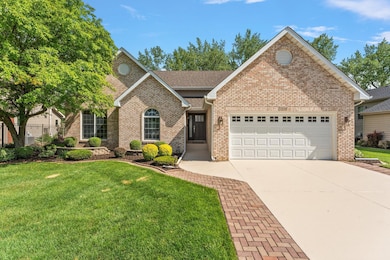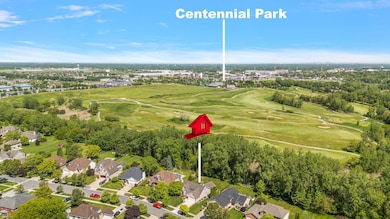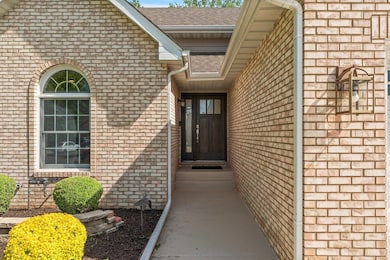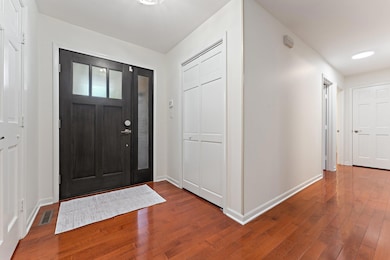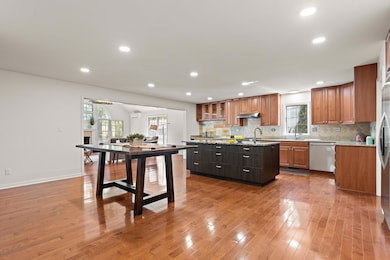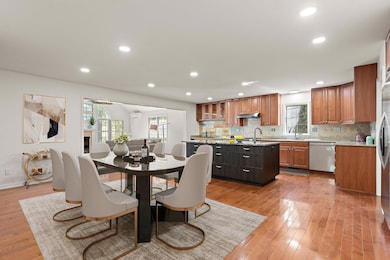
1119 Treadway Rd Munster, IN 46321
Estimated payment $4,595/month
Highlights
- Very Popular Property
- Wood Flooring
- Covered patio or porch
- Munster High School Rated A+
- No HOA
- 2.5 Car Attached Garage
About This Home
Don't be fooled by the modest front, This 5 BedRm /5 Bath home has room for All! Walk in the front door to be wowed by the Open Floor Plan and beautiful views of Natures Bounty in your backyard. Kitchen is a Dream with Exceptional Quality Cabinetry, Timeless tile backsplash, Granite Counters Galore and an Island to boast about! Deep drawers for every type of pot and pan, Vegetable sink, and a gorgeous thick, dark granite slab. Thermador Professional Range, Thermador Dishwasher, Refrigerator and an impressive Pantry that will houz everything! Touch Faucet, Wine Bar Area, LED Lighting and enough room for a generous table to seat many! The Sun Room! A extra wide transition brings these two rooms seamlessly together. Almost 20ft x 20ft, three sides of windows allow you to take in the seasons in privacy. Gas fireplace for chilly nights. Maintenance free deck provides a great place for grilling (gas port already in place) and is large enough for all to enjoy. Main Level Primary Bedroom with beautiful views to the backyard. Ensuite Bath has dual sinks, granite counters, and Cedar Closet with built-in organizers. There are 2 other bedrooms on the first floor. Beautifully updated hall bath with rain shower head. Upstairs find 2 more bedrooms, both with built-in drawers, book shelves, walk-in closets and ensuite tiled baths. Real Hardwood Floors on both 1st and 2nd floor. Full Finished Basement is where the fun begins. Pool Table Room (pool table included) has LVP flooring. Movie Room has freshly cleaned carpeting, built-in Audio Visual Screen/ plumbed for projector. Office has built-in Safes and Secure Rm is ideal for your special collection! Storage w/ Shelving. Newer Carrier Furnace, A.O.Smith Power Vented High Efficiency Water Heater. Radon Mitigation System installed; Irrigation System in front/back yard and gorgeous Landscaping; Heated Garage w/ Epoxy finish; Centennial Park and Golf Course in back of home. So. Shore Express Train 1 mile away.
Last Listed By
Better Homes and Gardens Real License #RB14044159 Listed on: 05/28/2025

Open House Schedule
-
Sunday, June 01, 20251:00 to 3:00 pm6/1/2025 1:00:00 PM +00:006/1/2025 3:00:00 PM +00:00Welcome In! I look forward to seeing you and showing off this beautiful home!Add to Calendar
Home Details
Home Type
- Single Family
Est. Annual Taxes
- $5,286
Year Built
- Built in 1993
Parking
- 2.5 Car Attached Garage
- Garage Door Opener
Interior Spaces
- 1.5-Story Property
- Gas Fireplace
- Great Room with Fireplace
- Basement
Kitchen
- Range Hood
- Dishwasher
- Disposal
Flooring
- Wood
- Carpet
- Tile
Bedrooms and Bathrooms
- 5 Bedrooms
- 5 Full Bathrooms
Laundry
- Dryer
- Washer
Schools
- Frank H Hammond Elementary School
- Wilbur Wright Middle School
- Munster High School
Utilities
- Forced Air Heating and Cooling System
- Heating System Uses Natural Gas
Additional Features
- Covered patio or porch
- 0.28 Acre Lot
Community Details
- No Home Owners Association
- Cobblestones Subdivision
Listing and Financial Details
- Assessor Parcel Number 450731326012000027
Map
Home Values in the Area
Average Home Value in this Area
Tax History
| Year | Tax Paid | Tax Assessment Tax Assessment Total Assessment is a certain percentage of the fair market value that is determined by local assessors to be the total taxable value of land and additions on the property. | Land | Improvement |
|---|---|---|---|---|
| 2024 | $12,115 | $402,000 | $86,900 | $315,100 |
| 2023 | $5,017 | $396,300 | $90,000 | $306,300 |
| 2022 | $5,017 | $374,700 | $90,000 | $284,700 |
| 2021 | $4,695 | $350,200 | $90,000 | $260,200 |
| 2020 | $4,622 | $344,000 | $90,000 | $254,000 |
| 2019 | $4,352 | $330,400 | $90,000 | $240,400 |
| 2018 | $4,972 | $322,700 | $90,000 | $232,700 |
| 2017 | $4,901 | $317,600 | $90,000 | $227,600 |
| 2016 | $4,761 | $322,000 | $90,000 | $232,000 |
| 2014 | $3,943 | $265,500 | $90,000 | $175,500 |
| 2013 | $3,264 | $227,100 | $90,000 | $137,100 |
Property History
| Date | Event | Price | Change | Sq Ft Price |
|---|---|---|---|---|
| 05/28/2025 05/28/25 | For Sale | $740,000 | -- | $166 / Sq Ft |
Mortgage History
| Date | Status | Loan Amount | Loan Type |
|---|---|---|---|
| Closed | $209,000 | New Conventional |
Similar Homes in the area
Source: Northwest Indiana Association of REALTORS®
MLS Number: 821549
APN: 45-07-31-326-012.000-027
- 10327 Sandy Ln
- 902 Boxwood Dr
- 1349 Fitzgerald Dr
- 539 Shannon Bridge
- 1424 Park Cir W
- 1427 Brandywine Dr
- 1525 Coventry Ln
- 1533 Park Cir W
- 10202 Andrew Ln
- 1518 Park Cir W
- 10409 White Oak Ln Unit 2b
- 1349 Brookside Dr Unit A2
- 1417 Brookside Dr Unit D1
- 10205 Andrew Ln
- 1141 Portmarnock Ct
- 10155 Barbara Ln
- 1017 Hanover Ln
- 10132 Barbara Ln
- 1632 White Oak Cir
- 26 Lilac Ct
