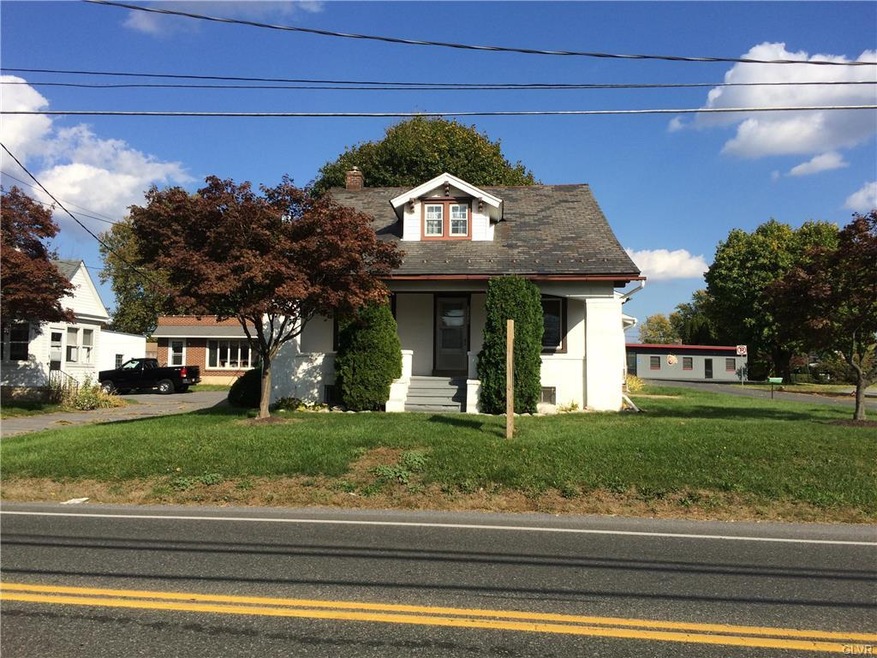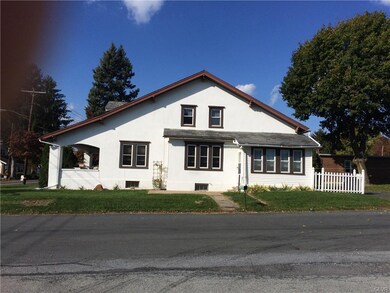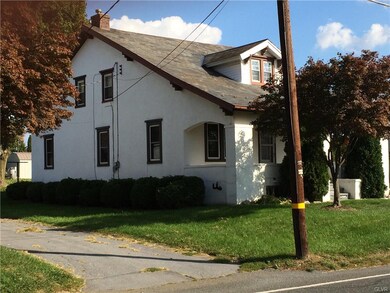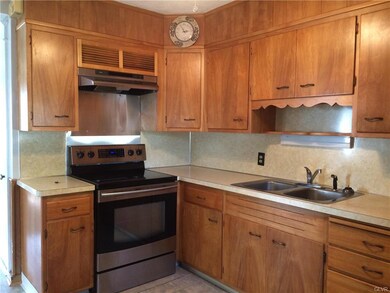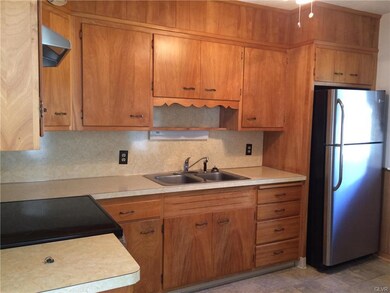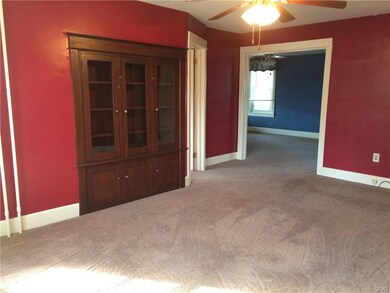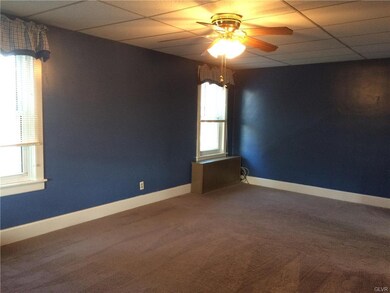1119 Trexlertown Rd Trexlertown, PA 18087
Highlights
- Cape Cod Architecture
- Covered patio or porch
- Ceiling Fan
- Fogelsville Elementary School Rated A
- Dining Room
- Hot Water Heating System
About This Home
As of June 2018This is a craftsman style bungalow that has been used as a residence with 2 bedrooms on the main floor and 2 more upstairs. It has a modern kitchen that looks out to the back yard and a two car parking pad. The first floor gets plenty of light and has a large covered porch the width of the building. In addition to a versatile floor plan, the property is in a Neighborhood Commercial Zone and could be used as a home business or for rental income. If you're looking for an affordable home in the Parkland School District, this is available for immediate occupancy.
Home Details
Home Type
- Single Family
Est. Annual Taxes
- $3,664
Year Built
- Built in 1924
Lot Details
- 0.33 Acre Lot
- Level Lot
- Property is zoned Nc Neighborhood Commercial
Home Design
- Cape Cod Architecture
- Bungalow
- Slate Roof
- Stucco Exterior
Interior Spaces
- 2,114 Sq Ft Home
- 2-Story Property
- Ceiling Fan
- Dining Room
- Fire and Smoke Detector
Kitchen
- Oven or Range
- Dishwasher
Flooring
- Wall to Wall Carpet
- Vinyl
Bedrooms and Bathrooms
- 4 Bedrooms
Laundry
- Laundry on lower level
- Dryer
- Washer
Basement
- Basement Fills Entire Space Under The House
- Exterior Basement Entry
Parking
- 2 Parking Spaces
- Off-Street Parking
Outdoor Features
- Covered patio or porch
Utilities
- Window Unit Cooling System
- Hot Water Heating System
- Heating System Uses Oil
- Less than 100 Amp Service
- Well
- Electric Water Heater
- Cable TV Available
Listing and Financial Details
- Assessor Parcel Number 546540136506001
Map
Home Values in the Area
Average Home Value in this Area
Property History
| Date | Event | Price | Change | Sq Ft Price |
|---|---|---|---|---|
| 06/06/2018 06/06/18 | Sold | $175,000 | -6.7% | $83 / Sq Ft |
| 04/16/2018 04/16/18 | Pending | -- | -- | -- |
| 01/19/2018 01/19/18 | For Sale | $187,500 | 0.0% | $89 / Sq Ft |
| 12/20/2016 12/20/16 | Rented | $1,400 | 0.0% | -- |
| 12/08/2016 12/08/16 | Under Contract | -- | -- | -- |
| 10/24/2016 10/24/16 | For Rent | $1,400 | 0.0% | -- |
| 10/17/2016 10/17/16 | Sold | $164,000 | -34.1% | $78 / Sq Ft |
| 09/22/2016 09/22/16 | Pending | -- | -- | -- |
| 06/22/2016 06/22/16 | For Sale | $249,000 | -- | $118 / Sq Ft |
Tax History
| Year | Tax Paid | Tax Assessment Tax Assessment Total Assessment is a certain percentage of the fair market value that is determined by local assessors to be the total taxable value of land and additions on the property. | Land | Improvement |
|---|---|---|---|---|
| 2025 | $3,902 | $180,300 | $39,900 | $140,400 |
| 2024 | $3,754 | $180,300 | $39,900 | $140,400 |
| 2023 | $3,664 | $180,300 | $39,900 | $140,400 |
| 2022 | $3,647 | $180,300 | $140,400 | $39,900 |
| 2021 | $3,647 | $180,300 | $39,900 | $140,400 |
| 2020 | $3,647 | $180,300 | $39,900 | $140,400 |
| 2019 | $3,570 | $180,300 | $39,900 | $140,400 |
| 2018 | $3,500 | $180,300 | $39,900 | $140,400 |
| 2017 | $3,449 | $180,300 | $39,900 | $140,400 |
| 2016 | -- | $180,300 | $39,900 | $140,400 |
| 2015 | -- | $180,300 | $39,900 | $140,400 |
| 2014 | -- | $180,300 | $39,900 | $140,400 |
Mortgage History
| Date | Status | Loan Amount | Loan Type |
|---|---|---|---|
| Open | $204,000 | New Conventional | |
| Closed | $169,750 | New Conventional | |
| Previous Owner | $120,000 | Credit Line Revolving |
Deed History
| Date | Type | Sale Price | Title Company |
|---|---|---|---|
| Deed | $175,000 | Tri City Abstract | |
| Deed | $164,000 | Penn Title Company | |
| Interfamily Deed Transfer | -- | -- | |
| Quit Claim Deed | -- | -- |
Source: Greater Lehigh Valley REALTORS®
MLS Number: 567439
APN: 546540136506-1
- 7801 Schaefer Crest
- 7919 Fresno Dr
- 7927 Fresno Dr
- 8164 Hamilton Blvd
- 7945 Golden Ln
- 7937 Golden Ln
- 7981 Schaefer Crest
- 8044 Keystone Dr
- 1207 Susan Cir
- 1203 Susan Cir
- 1205 Susan Cir
- 1197 Susan Cir
- 1201 Susan Cir
- 1195 Susan Cir
- 1193 Susan Cir
- 1191 Susan Cir
- 1171 Susan Cir
- 1216 Susan Cir
- 1214 Susan Cir
- 1212 Susan Cir
