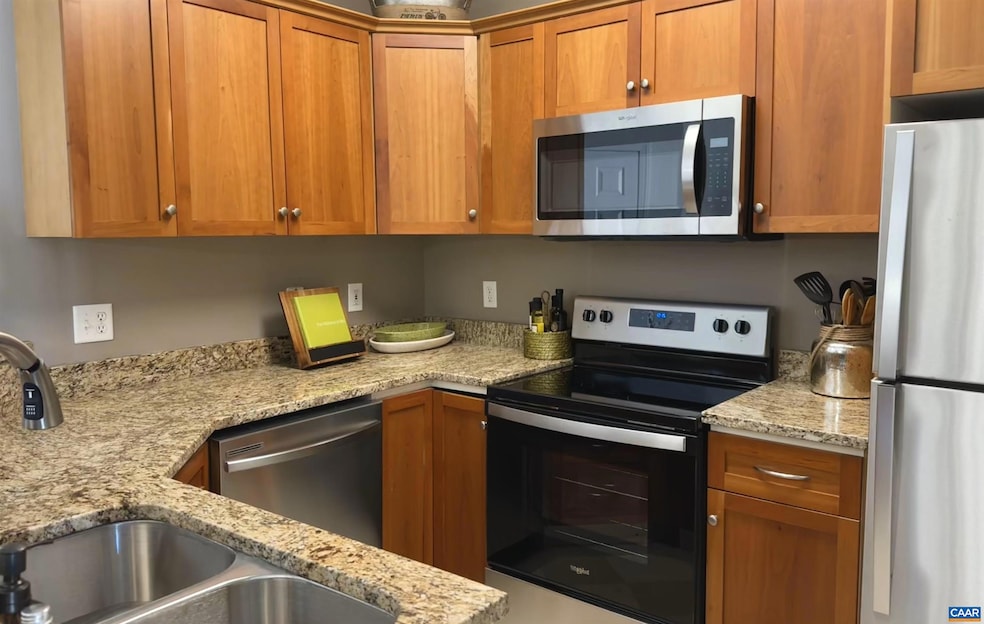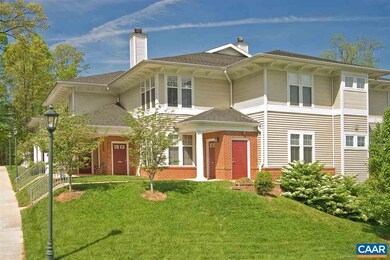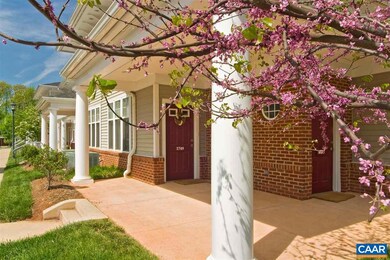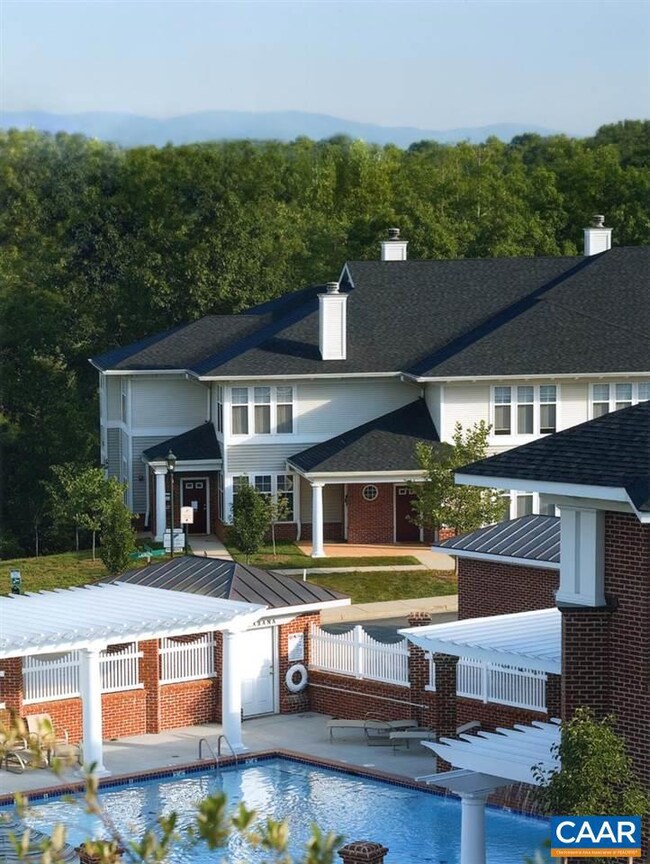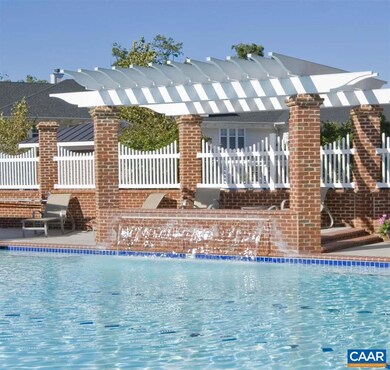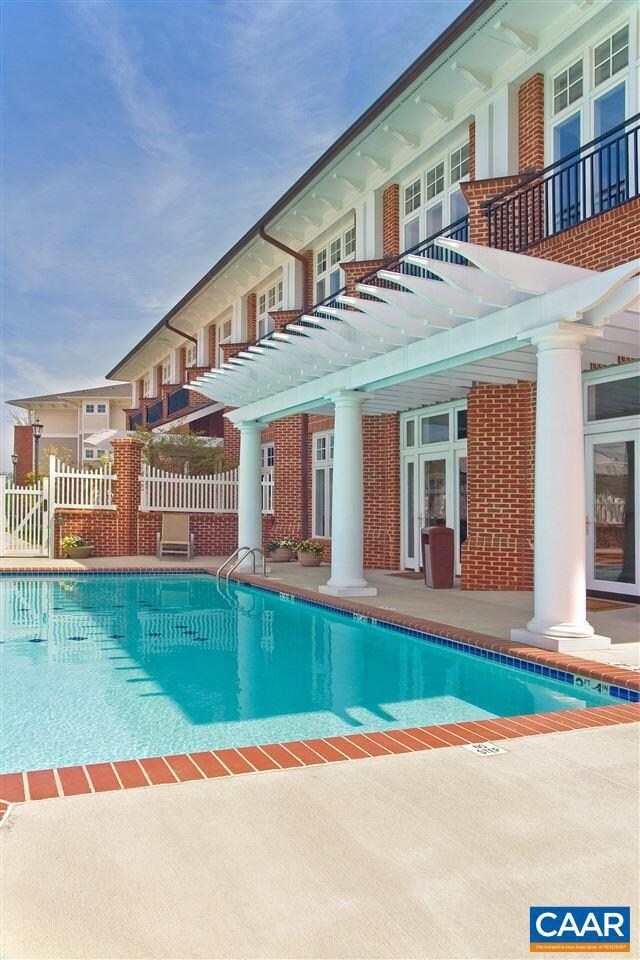1119 Tupelo Terrace Unit A Charlottesville, VA 22903
Highlights
- Outdoor Pool
- Den
- Fireplace
- Jackson P. Burley Middle School Rated A-
- Covered patio or porch
- 5-minute walk to Jefferson Ridge Apts Dog Park
About This Home
Available NOW! Jefferson Ridge is a collection of thoughtfully designed luxury apartments. We are located on a hillside ridge with fantastic views of the Blue Ridge Mountains, while still being within 15 minutes of wherever you need to be in Charlottesville. We are anything but your average apartment complex. Jefferson Ridge was architecturally inspired by the enduring character of Thomas Jefferson’s University of Virginia with touches of residential warmth and simplicity from the turn of the century arts and crafts movement. To create a thoughtfully conceived, and skillfully designed apartment home. • Massive 24 acre property • Picturesque views of the Blue Ridge Mountains • 9 different floor plans to suit all needs • No undergraduates • Pet friendly, up to 3 (breed restrictions apply) with one-time pet fee • Quaint apartment buildings, only two stories high, with classic old-time charm featuring columns and private covered entrances • Swimming pool with waterfall • Clubroom with full kitchen • 24-hour Fitness Center • Pool table • Business center • Full-size Tennis and Basketball Courts • Two Playgrounds • Sand Volleyball Court • Picnic Area with charcoal grill • Trail access to the Rivanna Trail and Azalea Park
Condo Details
Home Type
- Condominium
Interior Spaces
- 1,381 Sq Ft Home
- 1-Story Property
- Fireplace
- Den
- Luxury Vinyl Plank Tile Flooring
Kitchen
- Electric Range
- Microwave
- Dishwasher
- Disposal
Bedrooms and Bathrooms
- 2 Bedrooms
- 2 Full Bathrooms
- Primary bathroom on main floor
Laundry
- Dryer
- Washer
Outdoor Features
- Outdoor Pool
- Covered patio or porch
Schools
- Cale Elementary School
- Burley Middle School
- Monticello High School
Utilities
- Central Air
- Heat Pump System
Community Details
- Pets Allowed
Listing and Financial Details
- Rent includes parking, trash pickup, yard maintenance
- Available 4/25/25
Map
Source: Charlottesville area Association of Realtors®
MLS Number: 662224
- 235 Yellowstone Dr Unit 102
- 135 Yellowstone Dr Unit 301
- 175 Yellowstone Dr Unit 101
- 175 Yellowstone Dr Unit 202
- 2725 Mcelroy Dr
- 251 Huntley Ave
- 2621 Jefferson Park Cir
- 150 Scarborough Place
- 300 Huntley Ave
- 234 Sunset Ave
- 2616 Jefferson Park Cir
- 1830 Candlewood Ct Unit 206
- 972 Canvas Back Dr
- 238 Old Lynchburg Rd
- 209 Old Lynchburg Rd
- 324 Huntley Ave
- 326 Huntley Ave
