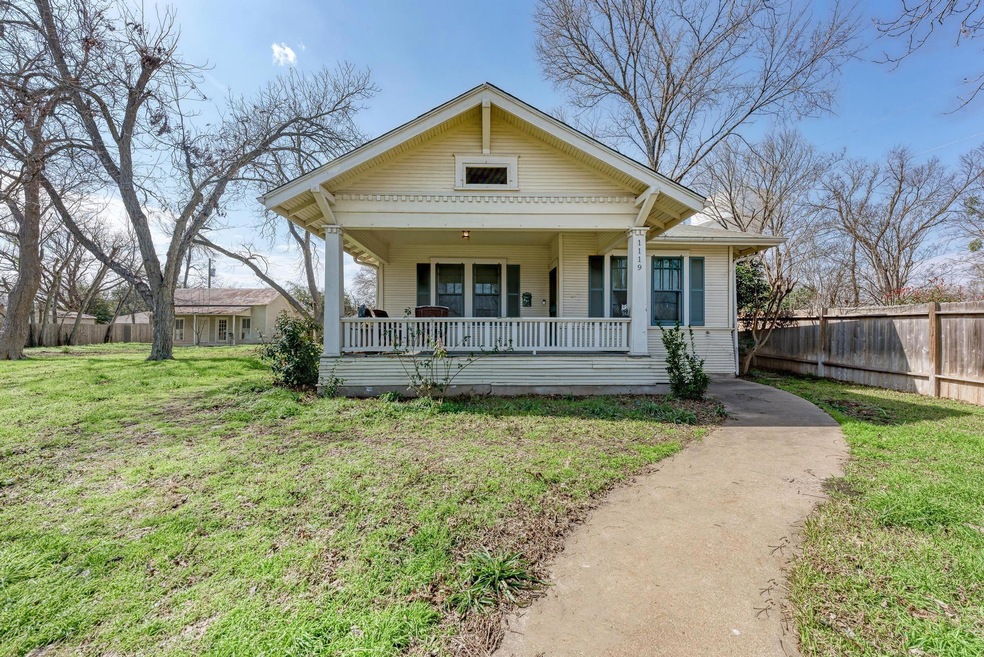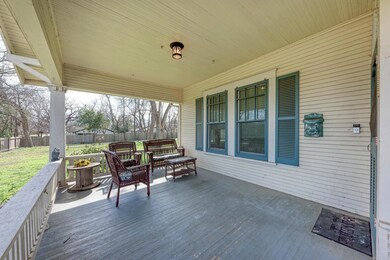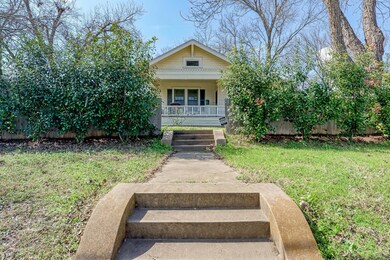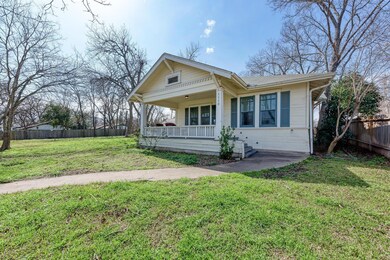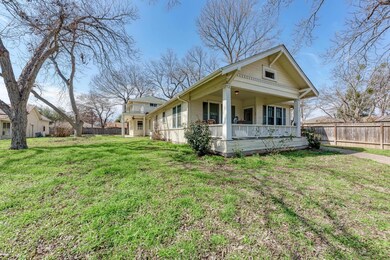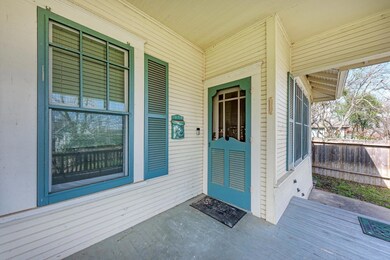1119 Vance St Unit A Taylor, TX 76574
Highlights
- Mature Trees
- Wood Flooring
- No HOA
- Legacy Early College High School Rated 10
- Corner Lot
- Covered patio or porch
About This Home
Fantastic historic home nestled in the old section of Taylor. Walk to Murphy Park and City Lake. Bills will be a flat rate of $300 for water, trash, electricity, gas and internet.
Very close to the old Taylor High mall, and downtown Taylor. Huge oversized yard! storage shed. corner lot.
Listing Agent
Classic Texas Properties INC Brokerage Phone: (512) 413-5599 License #0394072
Property Details
Home Type
- Multi-Family
Est. Annual Taxes
- $10,898
Year Built
- Built in 1935
Lot Details
- Lot Dimensions are 135x155
- East Facing Home
- Wood Fence
- Chain Link Fence
- Corner Lot
- Level Lot
- Mature Trees
- Many Trees
Home Design
- Duplex
- Pillar, Post or Pier Foundation
- Composition Roof
- Clapboard
Interior Spaces
- 1,480 Sq Ft Home
- 1-Story Property
- Built-In Features
- Bookcases
- Crown Molding
- Ceiling Fan
- Shutters
- Family Room
- Fire and Smoke Detector
Kitchen
- Built-In Oven
- Electric Cooktop
- Dishwasher
- Laminate Countertops
- Disposal
Flooring
- Wood
- Carpet
- Tile
Bedrooms and Bathrooms
- 3 Bedrooms | 2 Main Level Bedrooms
- Walk-In Closet
- 1 Full Bathroom
Parking
- 4 Parking Spaces
- Outside Parking
- Off-Street Parking
Outdoor Features
- Covered patio or porch
- Outbuilding
Schools
- Naomi Pasemann Elementary School
- Taylor Middle School
- Taylor High School
Utilities
- Central Heating and Cooling System
Listing and Financial Details
- Security Deposit $1,850
- Tenant pays for all utilities
- The owner pays for common area maintenance
- 12 Month Lease Term
- $50 Application Fee
- Assessor Parcel Number 130405015030000
- Tax Block 15
Community Details
Overview
- No Home Owners Association
- Dickson 1 Subdivision
- Property managed by Classic Texas Properties, Inc
Pet Policy
- Pet Deposit $500
- Dogs Allowed
- Small pets allowed
Map
Source: Unlock MLS (Austin Board of REALTORS®)
MLS Number: 1008933
APN: R016158
- 1006 Porter St
- 717 Talbot St
- 706 W 11th St
- 1011 Washburn St
- TBD State Highway 95
- 10330 State Highway 95
- 3101 State Highway 95
- 1106 Lexington St
- 703 N Main St
- 1008 Washburn St
- 104 Sams St
- 303 Old Thorndale Rd
- 1207 Lexington St
- 842 Kimbro St
- 818 Kimbro St
- 901 Kimbro St
- 609a W 7th St
- 622 W 7th St
- 811 Kimbro St
- 1701 Davis St
