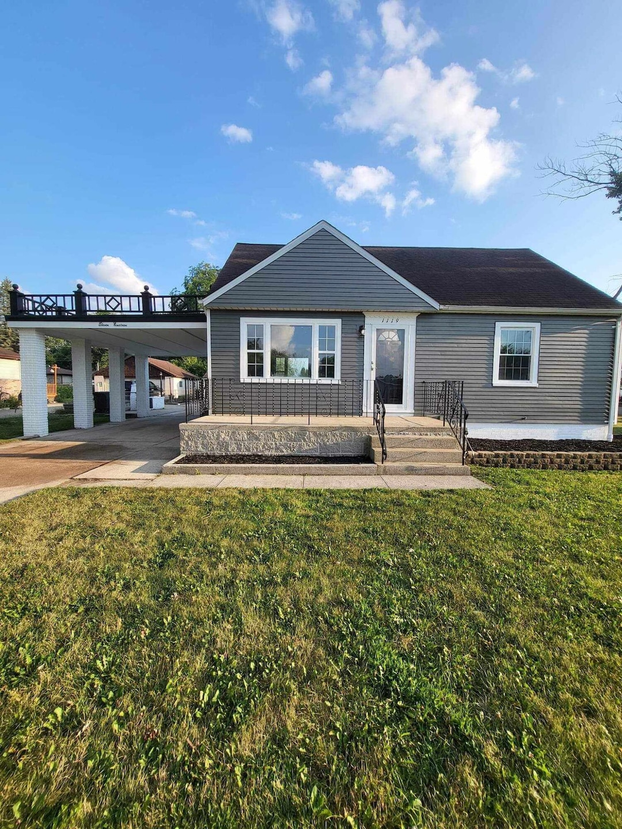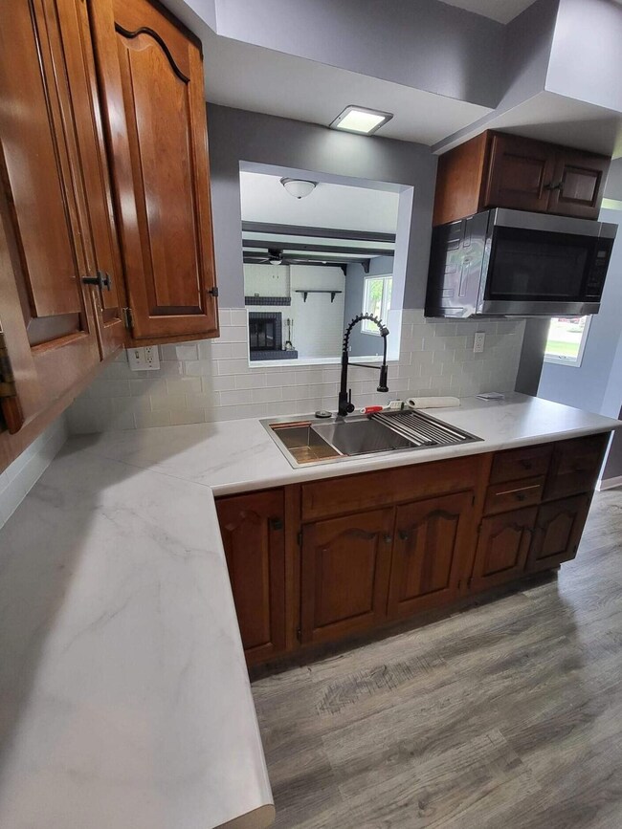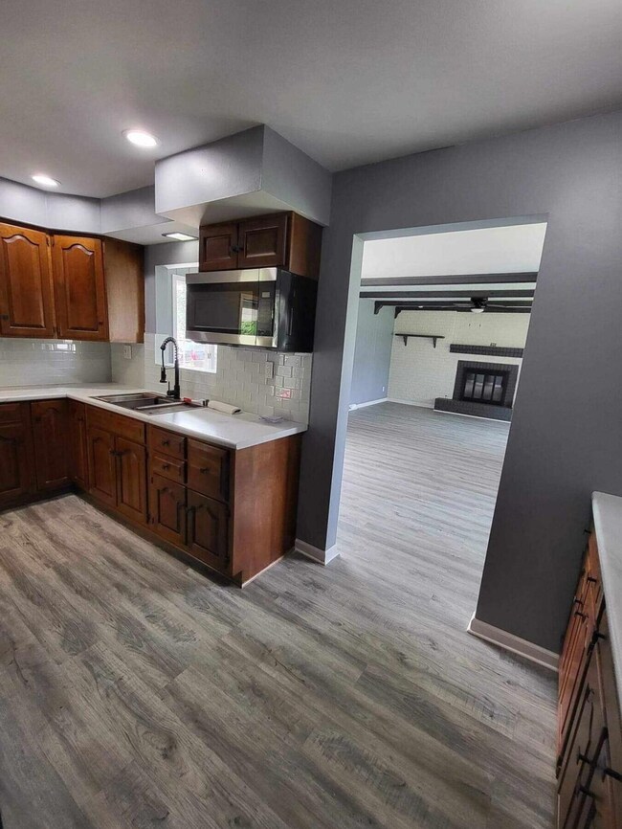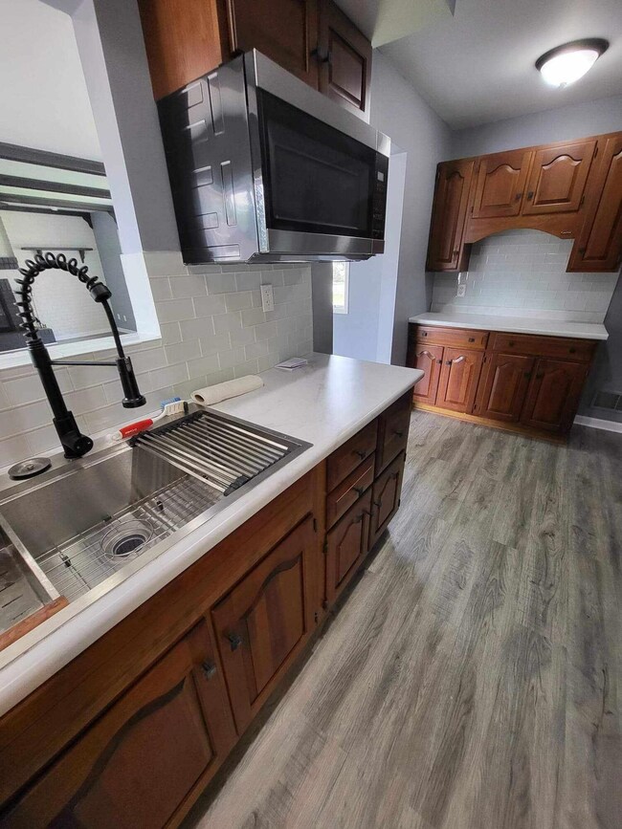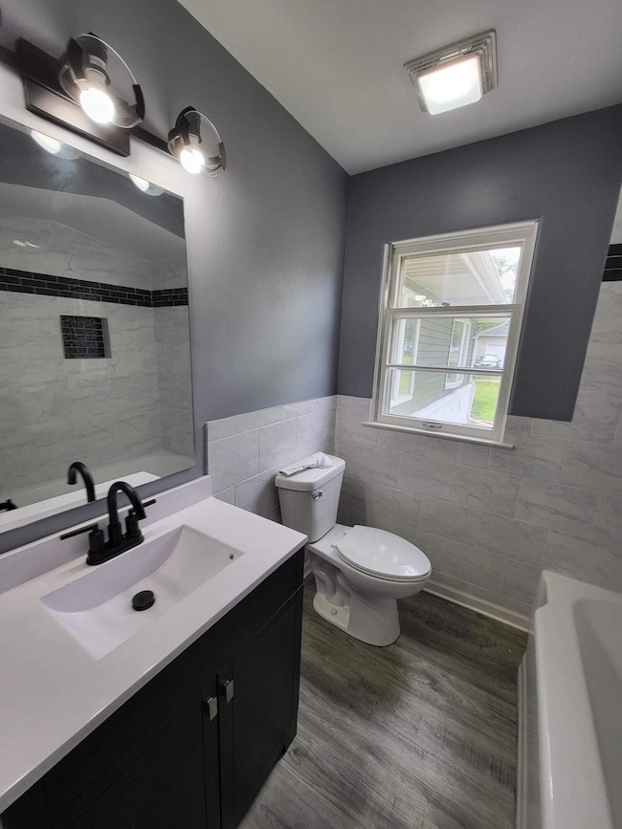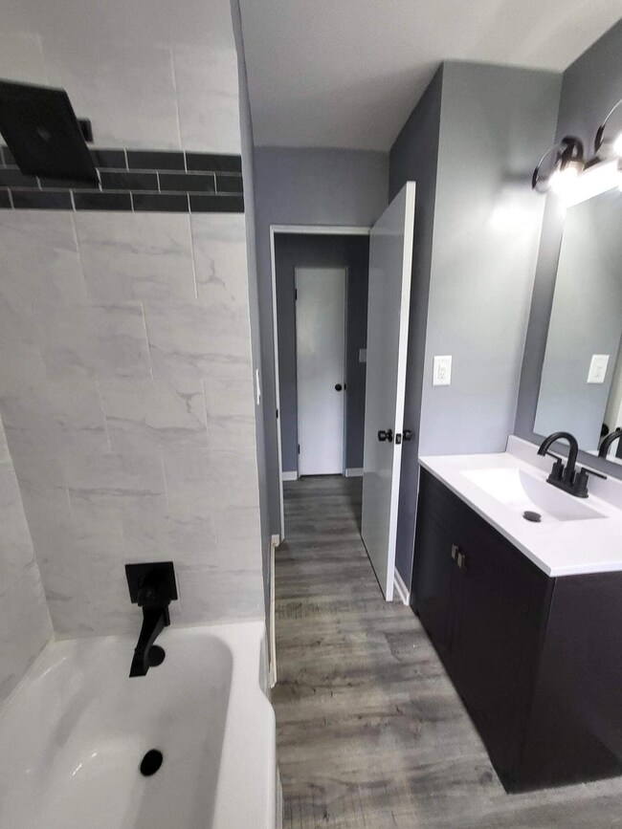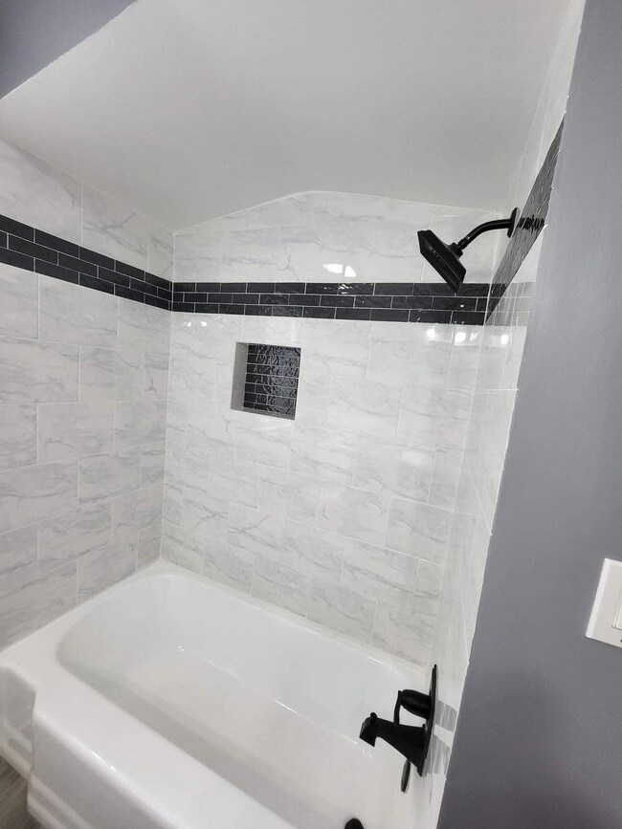
1119 W 38th Place Hobart, IN 46342
Highlights
- Cape Cod Architecture
- Corner Lot
- Double Pane Windows
- Wood Flooring
- No HOA
- Living Room
About This Home
As of January 2025Unique and remodeled 3 bedroom Cape Cod. This home sits on a corner lot with a fenced yard. Exterior has been freshly painted. Kitchen features beautiful wood cabinetry and new stainless steel appliances. Family room has a fireplace focal point. Two bedrooms on the main floor and a huge third bedroom upstairs . Bathroom is renovated. Unfinished basement has tons of potential and even has a remodeled single shower. Three seasons room with electricity and a large driveway elevates your outdoor space. Seller is offering $4000 to assist buyers' with their closing costs.
Last Agent to Sell the Property
Briar Executive Realty License #RB14043334 Listed on: 09/02/2024
Home Details
Home Type
- Single Family
Est. Annual Taxes
- $2,120
Year Built
- Built in 1950
Lot Details
- 0.26 Acre Lot
- Lot Dimensions are 87x130
- Chain Link Fence
- Back Yard Fenced
- Corner Lot
Parking
- 2.5 Car Garage
- Garage Door Opener
Home Design
- Cape Cod Architecture
- Block Foundation
Interior Spaces
- 1.5-Story Property
- Fireplace Features Masonry
- Double Pane Windows
- Family Room with Fireplace
- Living Room
- Dining Room
- Basement
- Laundry in Basement
- Washer and Gas Dryer Hookup
Kitchen
- Gas Range
- Microwave
Flooring
- Wood
- Carpet
- Vinyl
Bedrooms and Bathrooms
- 3 Bedrooms
Schools
- Hobart High School
Utilities
- Forced Air Heating and Cooling System
- Heating System Uses Natural Gas
Community Details
- No Home Owners Association
- Cressmoor Subdivision
Listing and Financial Details
- Assessor Parcel Number 450930130001000018
Ownership History
Purchase Details
Home Financials for this Owner
Home Financials are based on the most recent Mortgage that was taken out on this home.Purchase Details
Purchase Details
Home Financials for this Owner
Home Financials are based on the most recent Mortgage that was taken out on this home.Similar Homes in Hobart, IN
Home Values in the Area
Average Home Value in this Area
Purchase History
| Date | Type | Sale Price | Title Company |
|---|---|---|---|
| Warranty Deed | -- | Chicago Title Insurance Compan | |
| Sheriffs Deed | $168,151 | None Listed On Document | |
| Personal Reps Deed | -- | Meridian Title Corp |
Mortgage History
| Date | Status | Loan Amount | Loan Type |
|---|---|---|---|
| Previous Owner | $134,518 | FHA |
Property History
| Date | Event | Price | Change | Sq Ft Price |
|---|---|---|---|---|
| 01/28/2025 01/28/25 | Sold | $258,500 | -2.4% | $127 / Sq Ft |
| 01/19/2025 01/19/25 | Pending | -- | -- | -- |
| 01/13/2025 01/13/25 | Price Changed | $264,900 | -1.9% | $130 / Sq Ft |
| 12/15/2024 12/15/24 | Price Changed | $269,900 | -1.8% | $133 / Sq Ft |
| 12/09/2024 12/09/24 | Price Changed | $274,900 | -1.8% | $135 / Sq Ft |
| 11/08/2024 11/08/24 | Price Changed | $279,900 | -2.1% | $138 / Sq Ft |
| 10/30/2024 10/30/24 | Price Changed | $285,900 | -0.7% | $141 / Sq Ft |
| 09/27/2024 09/27/24 | Price Changed | $287,900 | -0.7% | $142 / Sq Ft |
| 09/19/2024 09/19/24 | Price Changed | $289,900 | -1.7% | $143 / Sq Ft |
| 09/02/2024 09/02/24 | For Sale | $294,900 | +115.3% | $145 / Sq Ft |
| 01/11/2017 01/11/17 | Sold | $137,000 | 0.0% | $67 / Sq Ft |
| 11/30/2016 11/30/16 | Pending | -- | -- | -- |
| 11/22/2016 11/22/16 | For Sale | $137,000 | -- | $67 / Sq Ft |
Tax History Compared to Growth
Tax History
| Year | Tax Paid | Tax Assessment Tax Assessment Total Assessment is a certain percentage of the fair market value that is determined by local assessors to be the total taxable value of land and additions on the property. | Land | Improvement |
|---|---|---|---|---|
| 2024 | $7,340 | $179,600 | $30,200 | $149,400 |
| 2023 | $2,120 | $179,800 | $30,200 | $149,600 |
| 2022 | $2,041 | $170,200 | $30,200 | $140,000 |
| 2021 | $1,736 | $144,700 | $22,800 | $121,900 |
| 2020 | $1,774 | $148,200 | $22,800 | $125,400 |
| 2019 | $1,860 | $138,800 | $22,800 | $116,000 |
| 2018 | $1,835 | $128,400 | $22,800 | $105,600 |
| 2017 | $1,799 | $126,900 | $22,800 | $104,100 |
| 2016 | $1,834 | $129,600 | $22,800 | $106,800 |
| 2014 | $1,639 | $126,300 | $22,800 | $103,500 |
| 2013 | $1,599 | $124,100 | $22,800 | $101,300 |
Agents Affiliated with this Home
-

Seller's Agent in 2025
Laurene Lemanski
Briar Executive Realty
(219) 931-4663
1 in this area
118 Total Sales
-

Buyer's Agent in 2025
Shawn Spaw
Stray Dog Properties, LLC
(219) 617-7802
3 in this area
349 Total Sales
-

Seller's Agent in 2017
Joe Casko
McColly Real Estate
(219) 771-6760
2 in this area
104 Total Sales
Map
Source: Northwest Indiana Association of REALTORS®
MLS Number: 809495
APN: 45-09-30-130-001.000-018
- 1016 W 38th Place
- 1220 W 37th Place
- 414 N Delaware St
- 329 Cleveland Ave
- 340 N Guyer St
- 903 E 36th Place
- 305 N Cavender St
- 309 N Guyer St
- 308 N California St
- 244 N Wisconsin St
- 248 N Washington St
- 220 Aviana Ave
- 210 Aviana Ave
- 202 Aviana Ave
- 220 E Washington Ave
- 196 Aviana Ave
- 180 Aviana Ave
- 71 Lincoln Ave
- 1234 W Home Ave
- 926 W Home Ave
