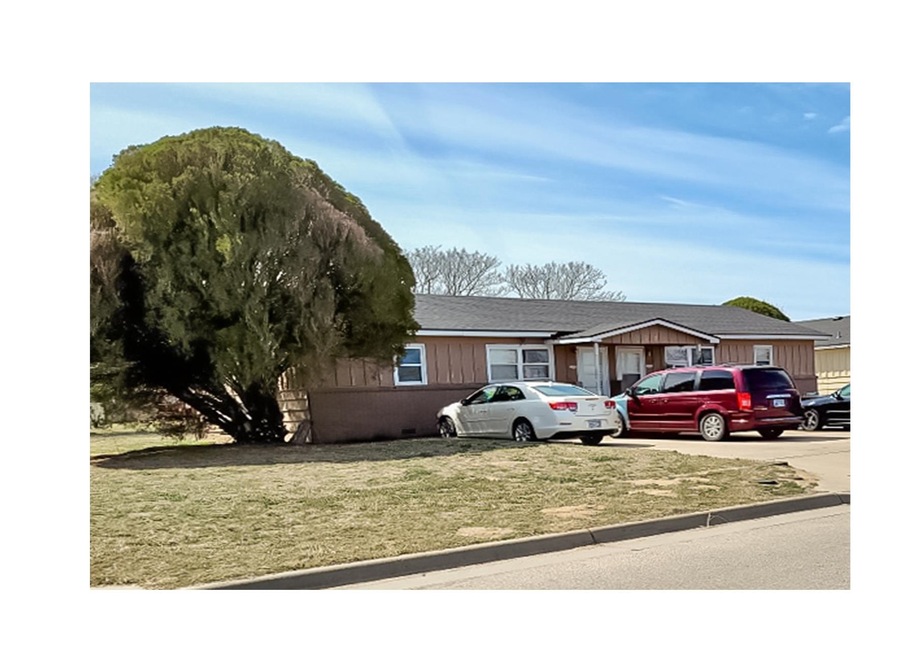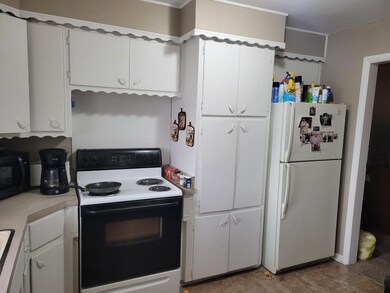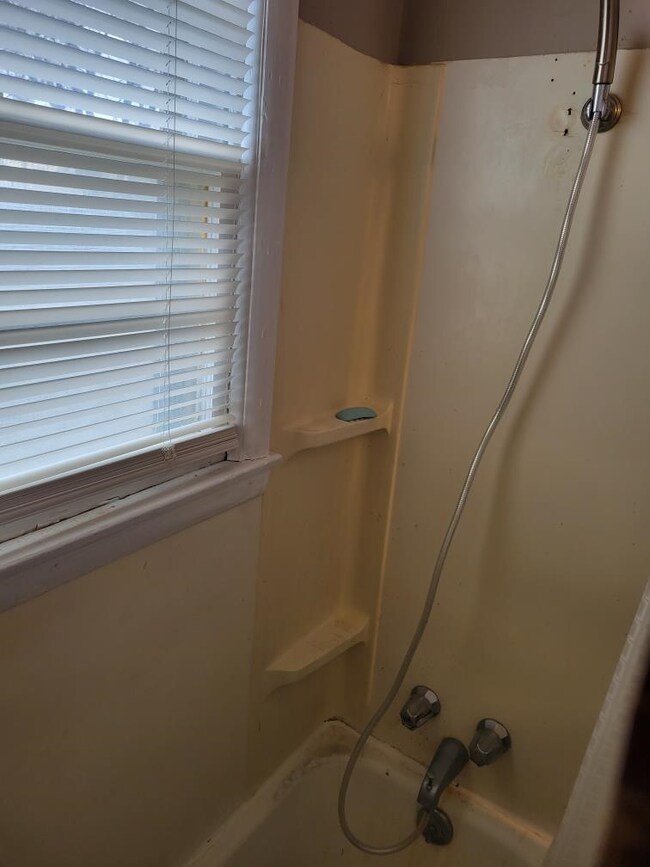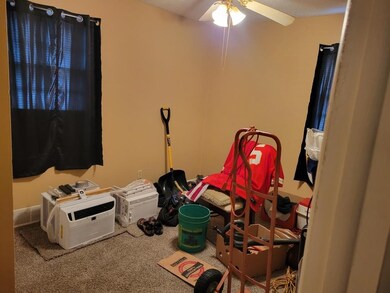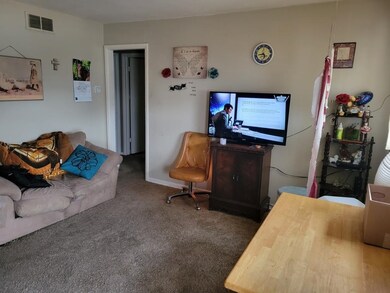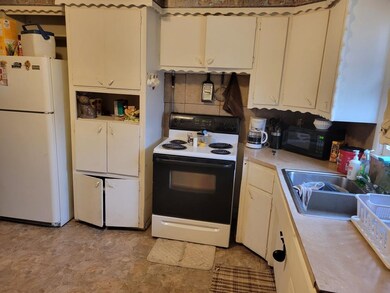
1119 W 43rd St S Unit 1121 Wichita, KS 67217
South Seneca NeighborhoodEstimated Value: $153,156 - $197,000
Highlights
- 19,811 Sq Ft lot
- Forced Air Heating System
- 1-Story Property
About This Home
As of April 2023Rental property opportunity in South Seneca! This duplex 4 bed, 2 bath home with spacious driveway for off-street parking might just be your chance at joining the lucrative rental community in Wichita. The property sits on a spacious 0.45 acre with over 1,404 sq.ft. of living space. This is also a perfect choice for new savvy homebuyers; live in one unit and rent out the other, or just rent out both units and cash in on your tenants who are happy to live right near all the shops and establishments at S Seneca St. See to appreciate; this one’s going pending fast! Call us today for a private showing.
Last Agent to Sell the Property
Keller Williams Hometown Partners License #00053413 Listed on: 03/28/2023

Property Details
Home Type
- Multi-Family
Est. Annual Taxes
- $2,061
Year Built
- Built in 1950
Lot Details
- 0.45 Acre Lot
Home Design
- Side-by-Side
- Frame Construction
- Composition Roof
Interior Spaces
- 1,404 Sq Ft Home
- 1-Story Property
Kitchen
- Oven or Range
- Disposal
Schools
- Christa Mcauliffe Academy K-8 Elementary And Middle School
- Southeast High School
Utilities
- Window Unit Cooling System
- Forced Air Heating System
Listing and Financial Details
- Tenant pays for electric, gas, water/sewer
- Assessor Parcel Number 00225-600
Community Details
Overview
- 2 Units
- Vilm Gardens 2Nd Addition Subdivision
Building Details
- Gross Income $9,600
Ownership History
Purchase Details
Home Financials for this Owner
Home Financials are based on the most recent Mortgage that was taken out on this home.Similar Homes in Wichita, KS
Home Values in the Area
Average Home Value in this Area
Purchase History
| Date | Buyer | Sale Price | Title Company |
|---|---|---|---|
| Dela Torre Juan | -- | Meridian Title |
Mortgage History
| Date | Status | Borrower | Loan Amount |
|---|---|---|---|
| Open | Dela Torre Juan | $75,000 | |
| Previous Owner | Bergkamp Anna L | $110,000 |
Property History
| Date | Event | Price | Change | Sq Ft Price |
|---|---|---|---|---|
| 04/28/2023 04/28/23 | Sold | -- | -- | -- |
| 03/28/2023 03/28/23 | Pending | -- | -- | -- |
| 03/28/2023 03/28/23 | For Sale | $95,000 | -- | $68 / Sq Ft |
Tax History Compared to Growth
Tax History
| Year | Tax Paid | Tax Assessment Tax Assessment Total Assessment is a certain percentage of the fair market value that is determined by local assessors to be the total taxable value of land and additions on the property. | Land | Improvement |
|---|---|---|---|---|
| 2023 | $2,061 | $8,108 | $2,668 | $5,440 |
| 2022 | $1,968 | $6,970 | $2,519 | $4,451 |
| 2021 | $2,020 | $6,970 | $2,519 | $4,451 |
| 2020 | $2,199 | $8,476 | $2,519 | $5,957 |
| 2019 | $2,153 | $8,074 | $2,519 | $5,555 |
| 2018 | $2,072 | $7,383 | $2,254 | $5,129 |
| 2017 | $2,073 | $0 | $0 | $0 |
| 2016 | $2,070 | $0 | $0 | $0 |
| 2015 | -- | $0 | $0 | $0 |
| 2014 | -- | $0 | $0 | $0 |
Agents Affiliated with this Home
-
Josh Roy

Seller's Agent in 2023
Josh Roy
Keller Williams Hometown Partners
(316) 799-8615
22 in this area
1,993 Total Sales
-
Breana Thimmesch

Seller Co-Listing Agent in 2023
Breana Thimmesch
Keller Williams Hometown Partners
(316) 641-3655
3 in this area
145 Total Sales
-
Austin Bahner

Buyer's Agent in 2023
Austin Bahner
Keller Williams Hometown Partners
(316) 816-1233
3 in this area
100 Total Sales
Map
Source: South Central Kansas MLS
MLS Number: 623001
APN: 214-18-0-41-03-003.00A
- 6207 S Seneca St
- 4544 S Vine Ave
- 4629 S Elizabeth Ave
- 4557 S Sycamore Ave
- 4635 S Glenn Ave
- 4650 S Laclede St
- 512 W 50th Ct S
- 554 & 556 W 50th Ct S
- Lot 15 Block 1 Sycamore Pond Add
- 536 & 538 W 50th Ct S
- 542 & 544 W 50th Ct S
- 530 & 532 W 50th Ct S
- 5042 & 5044 S Sycamore Ct
- 524 & 526 W 50th Ct S
- 548 & 550 W 50th Ct S
- 6100 S Meridian Ave
- 5800 S Meridian Ave
- 5007 S Sycamore Ave
- 5009 S Sycamore Ave
- 5048 & 5050 S Sycamore Ct
- 1119 W 43rd St S
- 1119 W 43rd St S Unit 1121
- 1135 W 43rd St S Unit 4400-4402 S Dodge Av
- 4400 S Dodge Ave
- 1120 W 43rd St S
- 4414 S Dodge Ave
- 4403 S Dodge Ave
- 1210 W 43rd St S
- 4444 S Dodge Ave
- 1117 W Vilm Dr
- 4433 S Dodge Ave
- 1137 W Vilm Dr
- 1209 W 43rd St S
- 1214 W 43rd St S
- 1130 W 44th St S
- 4457 S Dodge Ave
- 4459 S Seneca St
- 1213 W 43rd St S
- 1203 W Vilm Dr
- 1220 W 43rd St S
