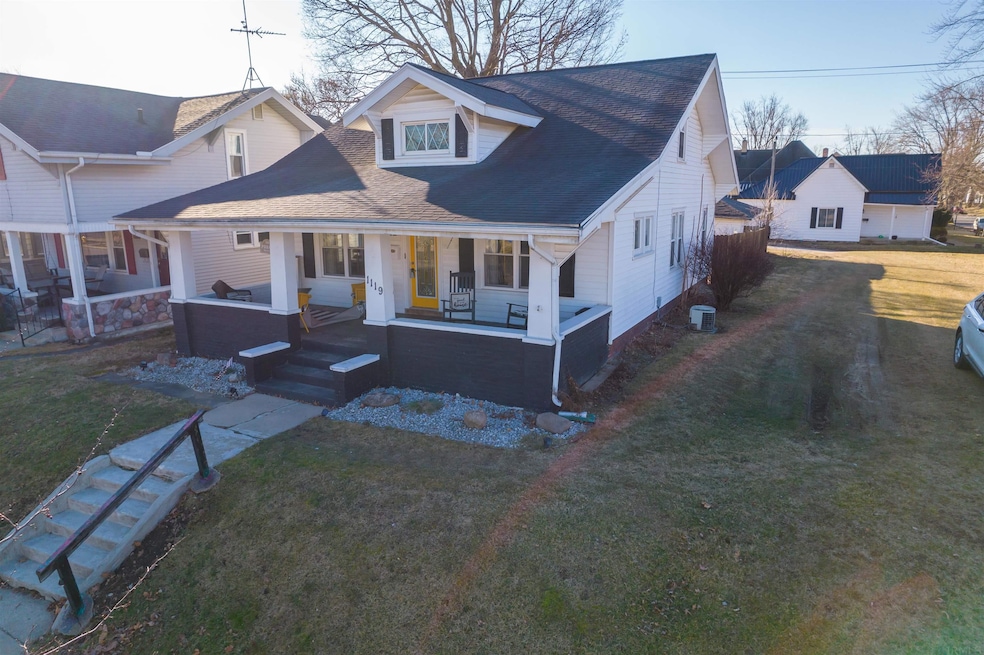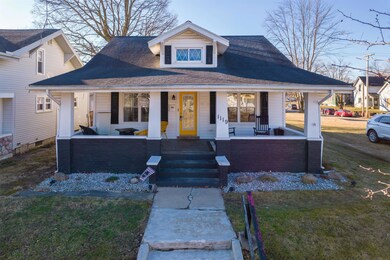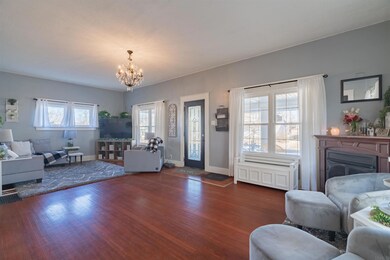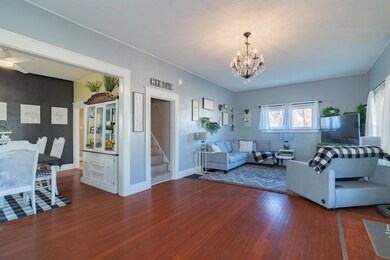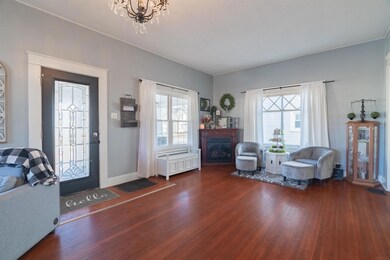
1119 W Spencer Ave Marion, IN 46952
Martin Boots NeighborhoodHighlights
- Living Room with Fireplace
- Covered Patio or Porch
- 1 Car Detached Garage
- Wood Flooring
- Formal Dining Room
- Forced Air Heating and Cooling System
About This Home
As of March 2023Start showing date 02/21/23. This Craftsman offers charm and affordability! The spacious living room provides lots of natural light, gas fireplace and an open concept feel leading to the formal dining area. The updated kitchen includes new cabinetry, counters and fixtures. Office/ flex area for the hobbyist or a comfortable space to work from home. One bedroom and bath on the main level and two additional bedrooms and a bath on the second level. Spring is just around the corner and the large covered front porch awaits! The back yard is fenced for the furry family members.
Home Details
Home Type
- Single Family
Est. Annual Taxes
- $677
Year Built
- Built in 1900
Lot Details
- 4,748 Sq Ft Lot
- Lot Dimensions are 36x132
- Sloped Lot
Parking
- 1 Car Detached Garage
- Gravel Driveway
Home Design
- Shingle Roof
- Asphalt Roof
- Vinyl Construction Material
Interior Spaces
- 1.5-Story Property
- Living Room with Fireplace
- Formal Dining Room
- Wood Flooring
- Partially Finished Basement
- Crawl Space
Bedrooms and Bathrooms
- 3 Bedrooms
Schools
- Kendall/Justice Elementary School
- Mcculloch/Justice Middle School
- Marion High School
Utilities
- Forced Air Heating and Cooling System
- Heating System Uses Gas
- Cable TV Available
Additional Features
- Covered Patio or Porch
- Suburban Location
Community Details
- Spencer Subdivision
Listing and Financial Details
- Assessor Parcel Number 27-07-06-203-051.000-002
Ownership History
Purchase Details
Home Financials for this Owner
Home Financials are based on the most recent Mortgage that was taken out on this home.Purchase Details
Home Financials for this Owner
Home Financials are based on the most recent Mortgage that was taken out on this home.Purchase Details
Home Financials for this Owner
Home Financials are based on the most recent Mortgage that was taken out on this home.Purchase Details
Home Financials for this Owner
Home Financials are based on the most recent Mortgage that was taken out on this home.Purchase Details
Similar Homes in Marion, IN
Home Values in the Area
Average Home Value in this Area
Purchase History
| Date | Type | Sale Price | Title Company |
|---|---|---|---|
| Quit Claim Deed | -- | None Listed On Document | |
| Warranty Deed | $130,000 | -- | |
| Warranty Deed | -- | None Available | |
| Sheriffs Deed | -- | None Available | |
| Assessor Sales History | -- | -- |
Mortgage History
| Date | Status | Loan Amount | Loan Type |
|---|---|---|---|
| Previous Owner | $127,645 | FHA | |
| Previous Owner | $85,470 | FHA | |
| Previous Owner | $63,723 | FHA | |
| Previous Owner | $36,000 | Unknown | |
| Previous Owner | $30,000 | Unknown |
Property History
| Date | Event | Price | Change | Sq Ft Price |
|---|---|---|---|---|
| 03/27/2023 03/27/23 | Sold | $130,000 | +1.6% | $77 / Sq Ft |
| 02/22/2023 02/22/23 | Pending | -- | -- | -- |
| 02/21/2023 02/21/23 | For Sale | $127,900 | +97.1% | $76 / Sq Ft |
| 07/24/2014 07/24/14 | Sold | $64,900 | -9.7% | $39 / Sq Ft |
| 06/17/2014 06/17/14 | Pending | -- | -- | -- |
| 02/14/2014 02/14/14 | For Sale | $71,900 | -- | $43 / Sq Ft |
Tax History Compared to Growth
Tax History
| Year | Tax Paid | Tax Assessment Tax Assessment Total Assessment is a certain percentage of the fair market value that is determined by local assessors to be the total taxable value of land and additions on the property. | Land | Improvement |
|---|---|---|---|---|
| 2024 | $1,083 | $141,700 | $9,300 | $132,400 |
| 2023 | $195 | $99,600 | $9,300 | $90,300 |
| 2022 | $777 | $84,300 | $8,800 | $75,500 |
| 2021 | $677 | $78,900 | $8,800 | $70,100 |
| 2020 | $605 | $78,900 | $8,800 | $70,100 |
| 2019 | $561 | $78,400 | $8,800 | $69,600 |
| 2018 | $508 | $78,400 | $8,800 | $69,600 |
| 2017 | $460 | $76,300 | $8,800 | $67,500 |
| 2016 | $428 | $76,300 | $8,800 | $67,500 |
| 2014 | $467 | $79,000 | $8,800 | $70,200 |
| 2013 | $467 | $76,800 | $8,800 | $68,000 |
Agents Affiliated with this Home
-
Tonya McCoy

Seller's Agent in 2023
Tonya McCoy
Moving Real Estate
(765) 251-3018
5 in this area
215 Total Sales
-
Kayla Poling

Buyer's Agent in 2023
Kayla Poling
F.C. Tucker Realty Center
(765) 667-0632
8 in this area
254 Total Sales
Map
Source: Indiana Regional MLS
MLS Number: 202302961
APN: 27-07-06-203-051.000-002
- 1005 W Spencer Ave
- 1200 W Euclid Ave
- 0 N 200 E (King) Rd Unit 202517402
- 910 W Spencer Ave
- 1309 W 1st St
- 105 N D St
- 1136 W 3rd St
- 1512 W Spencer Ave
- 1015 W 3rd St
- 939 W 3rd St
- 1114 W 4th St
- 613 W Spencer Ave
- 815 W 3rd St
- 413 S Grove St
- 1024 W 5th St
- 717 W 3rd St
- 620 W 3rd St
- 312 Horace Mann Ct
- 112 S Nebraska St
- 614 W 5th St
