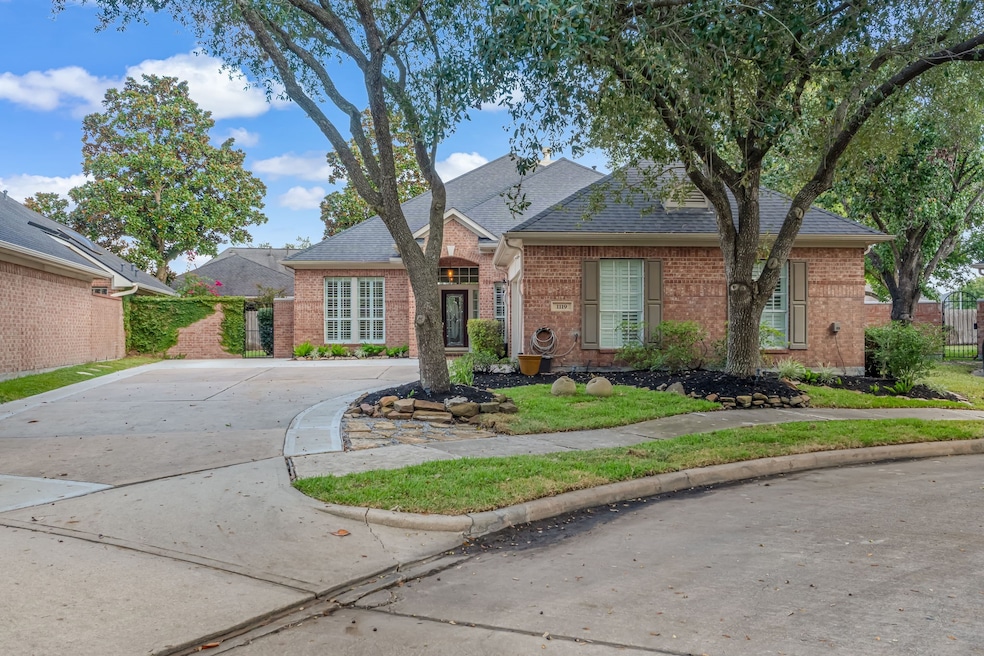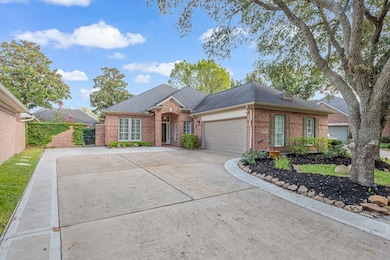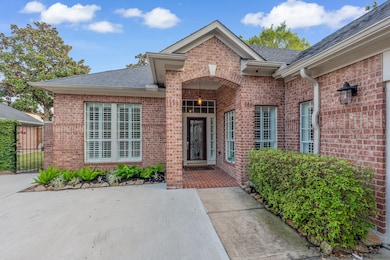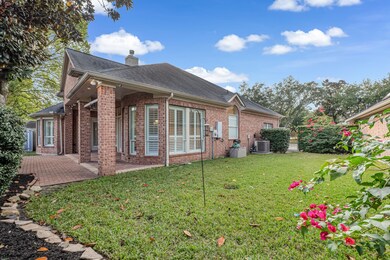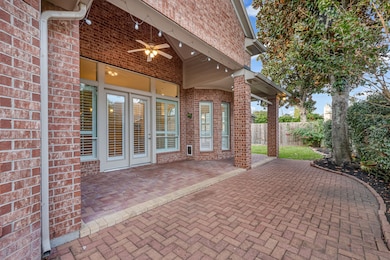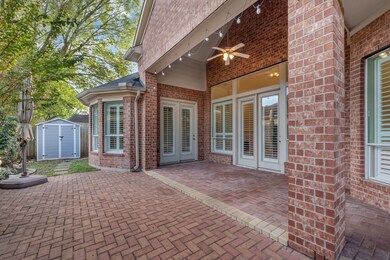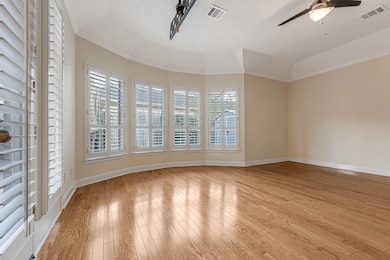1119 Walden Hill Ct Houston, TX 77077
Energy Corridor NeighborhoodEstimated payment $4,395/month
Highlights
- Gated Community
- Deck
- Engineered Wood Flooring
- Bush Elementary School Rated A
- Traditional Architecture
- Hydromassage or Jetted Bathtub
About This Home
Welcome to the gated community of "The Villas" of Parkway Villages. Home DID NOT FLOOD during Harvey! Extremely well maintained property that offer lots of updates in a quiet cul-de-sac street. Wood floors throughout the house, plantation shutters, elegant fixtures and much more. High ceilings w lots of natural light. Living room open concept and spacious, Chef's kitchen features a large island w/gas cooktop, double ovens, Quartz countertops & tile backsplash. Large master bedroom includes a luxurious bath w/his & her sinks, tub, separate shower & a large walk in closet. Home Office/Study w/built-ins. Expansive covered patio (Approx. 20'x19') and large side yard that can accomodate space for a pool. This beautifully landscaped yard has room for kid's play structure or swing set. Roof (7yrs old*per previous seller) This neighborhood is a hidden gem, offering both privacy & a sense of community. Minutes to Bush Elem, JP II, Terry Hershey Park & Village School.
Home Details
Home Type
- Single Family
Est. Annual Taxes
- $11,521
Year Built
- Built in 2000
Lot Details
- 7,841 Sq Ft Lot
- Sprinkler System
- Back Yard Fenced and Side Yard
HOA Fees
- $161 Monthly HOA Fees
Parking
- 2 Car Attached Garage
- Additional Parking
Home Design
- Traditional Architecture
- Brick Exterior Construction
- Slab Foundation
- Shingle Roof
- Wood Roof
- Wood Siding
- Cement Siding
Interior Spaces
- 2,476 Sq Ft Home
- 1-Story Property
- Gas Fireplace
- Plantation Shutters
- Family Room Off Kitchen
- Home Office
- Utility Room
- Washer and Gas Dryer Hookup
- Security Gate
Kitchen
- Walk-In Pantry
- Double Oven
- Gas Cooktop
- Microwave
- Dishwasher
- Kitchen Island
- Self-Closing Drawers and Cabinet Doors
- Disposal
Flooring
- Engineered Wood
- Tile
Bedrooms and Bathrooms
- 3 Bedrooms
- En-Suite Primary Bedroom
- Double Vanity
- Hydromassage or Jetted Bathtub
- Bathtub with Shower
- Separate Shower
Outdoor Features
- Deck
- Covered Patio or Porch
- Shed
Schools
- Bush Elementary School
- West Briar Middle School
- Westside High School
Utilities
- Central Heating and Cooling System
Community Details
Overview
- Association fees include common areas
- Crest Management Association, Phone Number (281) 579-0761
- Parkway Villages Sec 10 Subdivision
Security
- Controlled Access
- Gated Community
Map
Home Values in the Area
Average Home Value in this Area
Tax History
| Year | Tax Paid | Tax Assessment Tax Assessment Total Assessment is a certain percentage of the fair market value that is determined by local assessors to be the total taxable value of land and additions on the property. | Land | Improvement |
|---|---|---|---|---|
| 2025 | $9,496 | $550,617 | $278,259 | $272,358 |
| 2024 | $9,496 | $618,093 | $157,931 | $460,162 |
| 2023 | $9,496 | $525,000 | $157,931 | $367,069 |
| 2022 | $10,164 | $495,169 | $157,931 | $337,238 |
| 2021 | $9,781 | $419,658 | $157,931 | $261,727 |
| 2020 | $10,162 | $419,658 | $157,931 | $261,727 |
| 2019 | $11,269 | $445,350 | $152,546 | $292,804 |
| 2018 | $8,066 | $411,296 | $152,546 | $258,750 |
| 2017 | $11,654 | $460,884 | $152,546 | $308,338 |
| 2016 | $12,108 | $488,796 | $152,546 | $336,250 |
| 2015 | $8,001 | $521,121 | $152,546 | $368,575 |
| 2014 | $8,001 | $395,728 | $101,697 | $294,031 |
Property History
| Date | Event | Price | List to Sale | Price per Sq Ft | Prior Sale |
|---|---|---|---|---|---|
| 11/24/2025 11/24/25 | For Sale | $620,000 | -1.4% | $250 / Sq Ft | |
| 10/17/2023 10/17/23 | Sold | -- | -- | -- | View Prior Sale |
| 08/24/2023 08/24/23 | Pending | -- | -- | -- | |
| 08/21/2023 08/21/23 | Price Changed | $628,900 | +0.6% | $250 / Sq Ft | |
| 06/10/2023 06/10/23 | For Sale | $624,900 | +4.2% | $249 / Sq Ft | |
| 05/02/2022 05/02/22 | Sold | -- | -- | -- | View Prior Sale |
| 04/05/2022 04/05/22 | Pending | -- | -- | -- | |
| 03/30/2022 03/30/22 | For Sale | $599,900 | -- | $239 / Sq Ft |
Purchase History
| Date | Type | Sale Price | Title Company |
|---|---|---|---|
| Deed | -- | Old Republic National Title | |
| Warranty Deed | -- | American Title Company | |
| Interfamily Deed Transfer | -- | None Available | |
| Warranty Deed | -- | First American Title | |
| Warranty Deed | -- | Regency Title Company | |
| Warranty Deed | -- | Regency Title Company |
Mortgage History
| Date | Status | Loan Amount | Loan Type |
|---|---|---|---|
| Open | $570,000 | Construction | |
| Previous Owner | $219,500 | No Value Available |
Source: Houston Association of REALTORS®
MLS Number: 12870917
APN: 1200860010025
- 1150 Sienna Hill Dr
- 1126 Gardencrest Ln
- 13819 Threadall Park Dr
- 13627 Ashley Run
- 1107 Enclave Square E
- 13714 Cottrell Ct
- 13727 Aspen Cove Dr
- 13907 Charlton Way Dr
- 13826 Aspen Cove Dr
- 13810 Senca Park Dr
- 910 Peachwood Bend Dr
- 1327 Mission Chase Dr
- 13818 Senca Park Dr
- 14107 Cherry Mound Rd
- 14110 Woodnook Dr
- 14206 Langbourne Dr
- 14126 Highcroft Dr
- 14115 Withersdale Dr
- 14211 Hillvale Dr
- 15751 Tanya Cir
- 13510 Broadmeadow Ln
- 13627 Ashley Run
- 1230 Sienna Hill Dr
- 1118 Enclave Square E
- 4400 Memorial Dr
- 1255 Eldridge Pkwy
- 1231 Parkhaven Ln
- 13919 Aspen Cove Dr
- 13915 Aspen Cove Ct
- 1406 Baldwin Square Ln
- 14107 Woodnook Dr
- 914 Coachlight Dr
- 14127 Sandfield Dr
- 1333 Eldridge Pkwy
- 15735 Tanya Cir
- 1022 Forest Home Dr
- 15747 Tanya Cir
- 1131 Sopris Dr
- 1143 Sopris Dr
- 1226 Sopris Dr
