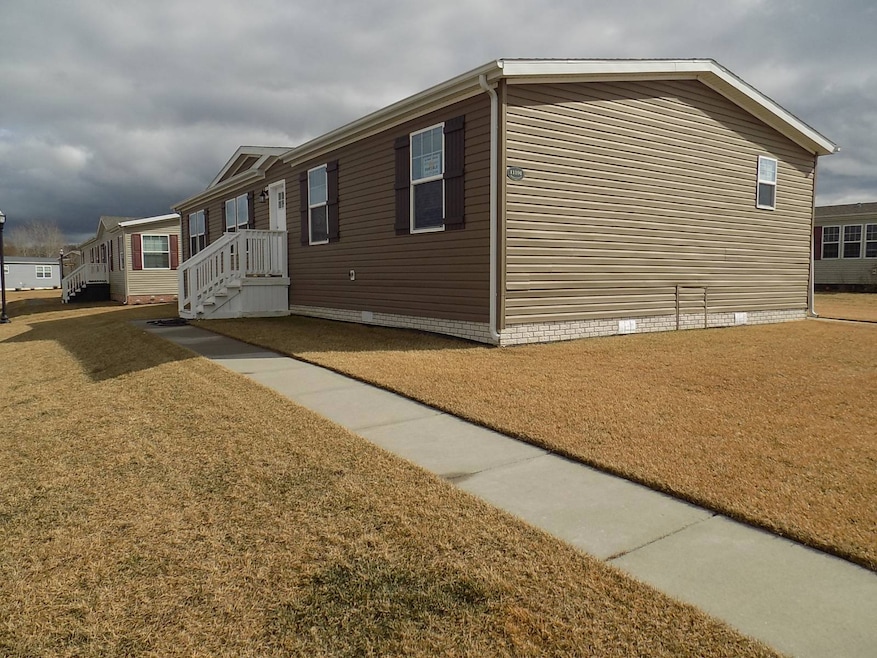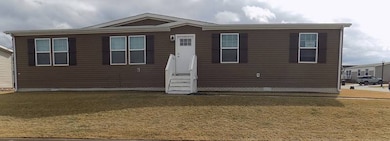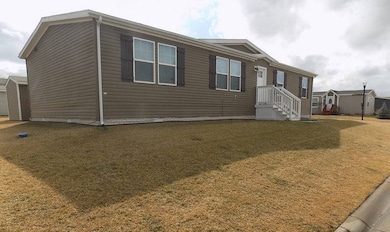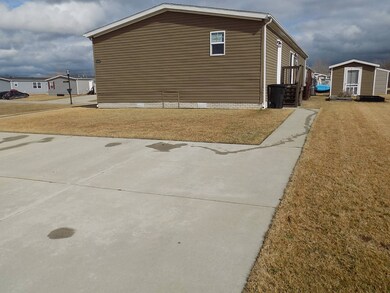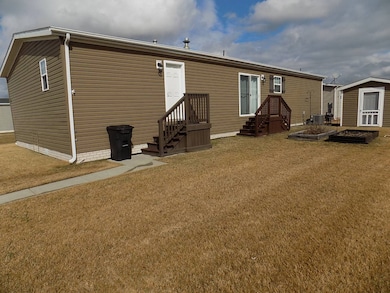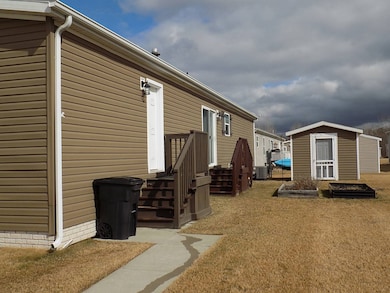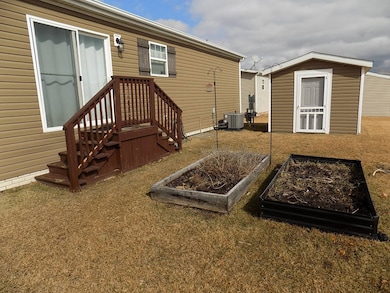
$150,000
- 3 Beds
- 2.5 Baths
- 2,000 Sq Ft
- 11199 Shady Grove Ct
- South Lyon, MI
Step into a realm of peaceful living with this charming new listing nestled in a sought-after Woodland Ridge manufactured home community of South Lyon. This delightful home boasts a sprawling 2,000 square feet of spacious living areas, including 3 bedrooms and 2 1/2 bathrooms, ensuring ample privacy and comfort for all. The heart of this home is its expansive kitchen, complete with a central
Tricia Maskin Berkshire Hathaway HomeServices Kee Realty Clinton
