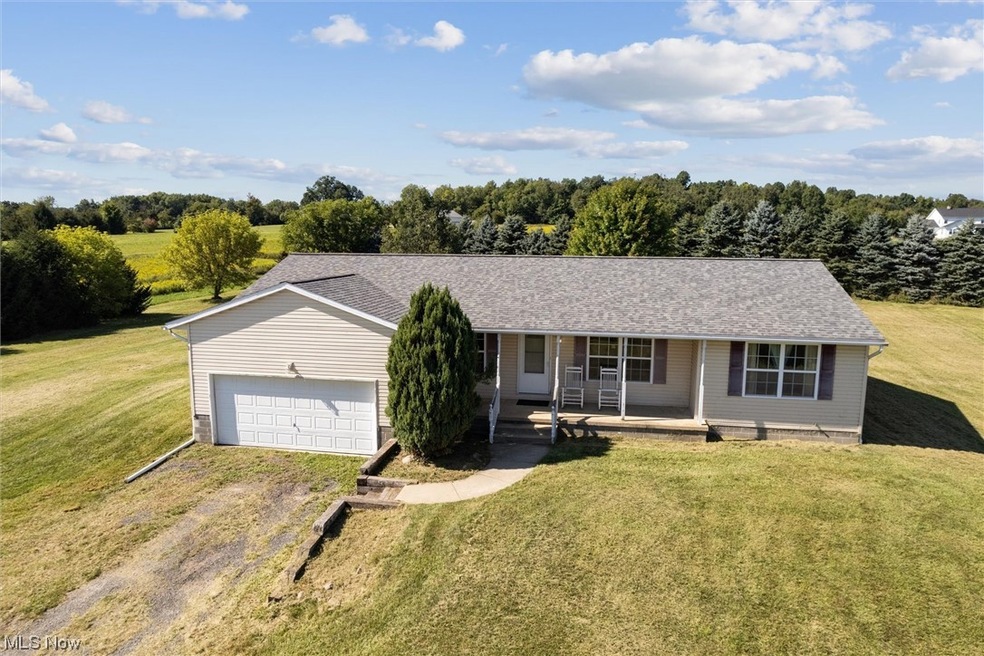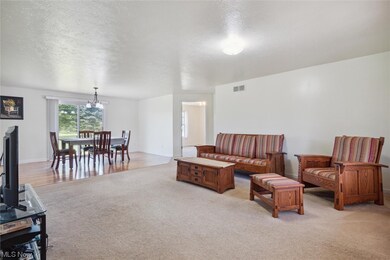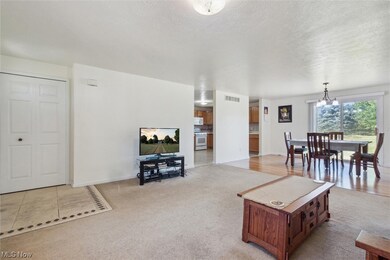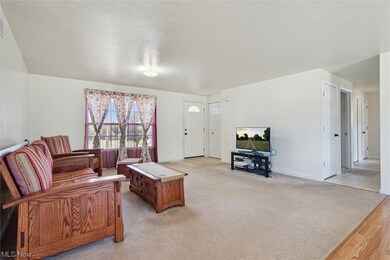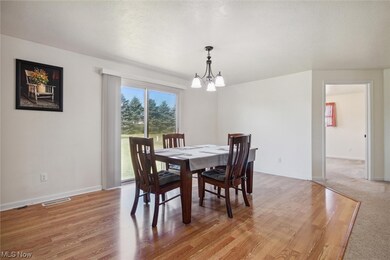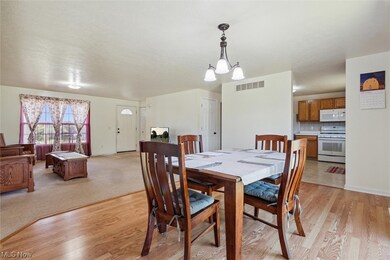
11193 Center Rd Garrettsville, OH 44231
Highlights
- No HOA
- Forced Air Heating and Cooling System
- 1-Story Property
- 2 Car Attached Garage
- Water Softener
About This Home
As of October 2023You don't want to miss this wonderful ranch home situated on 5 peaceful acres! As you step inside, you're greeted by a spacious open living and dining area that's perfect for relaxing and entertaining. The kitchen has plenty of room for a table, loads of cabinets, a pantry, and even a window to check out your huge backyard. Nearby you'll appreciate the 1st floor laundry that adds everyday convenience. The desirable split bedroom layout features two bedrooms and a full bath on one side and a private master suite with a walk-in closet and full bath on the other. The unfinished full basement is a blank canvas just waiting for your creative ideas to finish for even more living space. The home features a 2 car attached garage plus there's plenty of land to add a pole building or even a pool! True one floor living and a beautiful setting surrounded by farmland and country views! Don't miss out, schedule your showing today!
Last Agent to Sell the Property
Keller Williams Greater Metropolitan Brokerage Email: (216) 839-5500 klrw297@kw.com License #2017005051 Listed on: 09/05/2023

Home Details
Home Type
- Single Family
Est. Annual Taxes
- $2,744
Year Built
- Built in 2003
Lot Details
- 5.4 Acre Lot
Parking
- 2 Car Attached Garage
- Unpaved Parking
Home Design
- Fiberglass Roof
- Asphalt Roof
- Vinyl Siding
Interior Spaces
- 1,536 Sq Ft Home
- 1-Story Property
- Unfinished Basement
- Basement Fills Entire Space Under The House
Kitchen
- Range
- Microwave
- Dishwasher
Bedrooms and Bathrooms
- 3 Main Level Bedrooms
- 2 Full Bathrooms
Laundry
- Dryer
- Washer
Utilities
- Forced Air Heating and Cooling System
- Heating System Uses Propane
- Water Softener
Community Details
- No Home Owners Association
- Nelson Subdivision
Listing and Financial Details
- Assessor Parcel Number 25-018-10-00-028-000
Ownership History
Purchase Details
Purchase Details
Home Financials for this Owner
Home Financials are based on the most recent Mortgage that was taken out on this home.Purchase Details
Home Financials for this Owner
Home Financials are based on the most recent Mortgage that was taken out on this home.Purchase Details
Home Financials for this Owner
Home Financials are based on the most recent Mortgage that was taken out on this home.Similar Homes in Garrettsville, OH
Home Values in the Area
Average Home Value in this Area
Purchase History
| Date | Type | Sale Price | Title Company |
|---|---|---|---|
| Interfamily Deed Transfer | -- | None Available | |
| Warranty Deed | $176,000 | Attorney | |
| Survivorship Deed | $42,000 | Great Lakes Title Co | |
| Warranty Deed | $12,000 | -- |
Mortgage History
| Date | Status | Loan Amount | Loan Type |
|---|---|---|---|
| Open | $6,059 | FHA | |
| Open | $161,172 | FHA | |
| Previous Owner | $91,000 | Fannie Mae Freddie Mac | |
| Previous Owner | $10,515 | Unknown | |
| Previous Owner | $97,900 | Construction | |
| Previous Owner | $43,500 | No Value Available | |
| Previous Owner | $12,000 | Seller Take Back |
Property History
| Date | Event | Price | Change | Sq Ft Price |
|---|---|---|---|---|
| 10/20/2023 10/20/23 | Sold | $275,000 | +3.8% | $179 / Sq Ft |
| 09/09/2023 09/09/23 | Pending | -- | -- | -- |
| 09/05/2023 09/05/23 | For Sale | $264,900 | +50.5% | $172 / Sq Ft |
| 08/28/2015 08/28/15 | Sold | $176,000 | -2.2% | $115 / Sq Ft |
| 07/15/2015 07/15/15 | Pending | -- | -- | -- |
| 04/16/2015 04/16/15 | For Sale | $180,000 | -- | $117 / Sq Ft |
Tax History Compared to Growth
Tax History
| Year | Tax Paid | Tax Assessment Tax Assessment Total Assessment is a certain percentage of the fair market value that is determined by local assessors to be the total taxable value of land and additions on the property. | Land | Improvement |
|---|---|---|---|---|
| 2024 | $3,184 | $89,150 | $18,870 | $70,280 |
| 2023 | $2,742 | $65,840 | $13,580 | $52,260 |
| 2022 | $2,744 | $65,840 | $13,580 | $52,260 |
| 2021 | $2,662 | $65,840 | $13,580 | $52,260 |
| 2020 | $2,460 | $59,430 | $13,580 | $45,850 |
| 2019 | $2,465 | $59,430 | $13,580 | $45,850 |
| 2018 | $2,695 | $57,230 | $15,470 | $41,760 |
| 2017 | $2,695 | $57,230 | $15,470 | $41,760 |
| 2016 | $2,611 | $57,230 | $15,470 | $41,760 |
| 2015 | $2,624 | $57,230 | $15,470 | $41,760 |
| 2014 | $2,671 | $57,230 | $15,470 | $41,760 |
| 2013 | $2,648 | $57,230 | $15,470 | $41,760 |
Agents Affiliated with this Home
-
Jenny Salvaggio

Seller's Agent in 2023
Jenny Salvaggio
Keller Williams Greater Metropolitan
(440) 724-5581
224 Total Sales
-
Brandon Hodgkiss

Buyer's Agent in 2023
Brandon Hodgkiss
Keller Williams Chervenic Rlty
(330) 564-5508
322 Total Sales
-
M
Seller's Agent in 2015
Mark Brady
Deleted Agent
-
Dolores McCumbers

Seller Co-Listing Agent in 2015
Dolores McCumbers
MB Realty Group
(330) 322-2801
24 Total Sales
Map
Source: MLS Now
MLS Number: 4486044
APN: 25-018-10-00-028-000
- V/L 4 & 5 Center Rd
- 8540 Riverview Dr
- 0 Brosius Rd
- 10571 Hopkins Rd
- 8454 Eagle Creek Dr
- 8430 Eagle Creek Dr
- 8280 Park Ave
- 10662 Liberty St
- 8406 Eagle Creek Dr
- 10650 Liberty St
- 8405 Eagle Creek Dr
- 8223 High St
- 10638 Liberty St
- 8282 Eagle Creek Dr
- 10981 Bloom Rd
- 8217 Park Ave
- 11769 Mills Rd Unit 1
- 10453 Windham Parkman Rd
- 8121 Maple Ave
- VL Ohio 82
