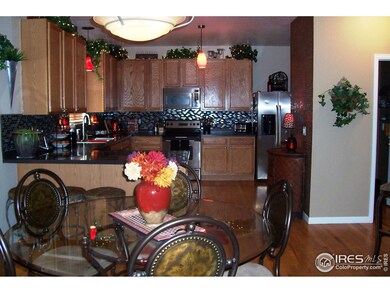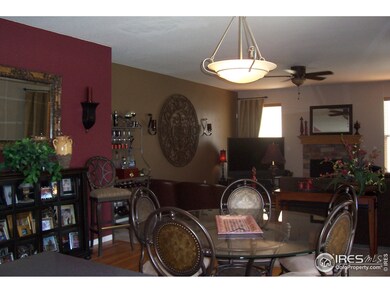
11193 Coal Ridge St Firestone, CO 80504
Highlights
- Wood Flooring
- 3 Car Attached Garage
- Patio
- Home Office
- Eat-In Kitchen
- Community Playground
About This Home
As of October 2016Beautifully decorated and functional 5bed/5bath home w tons of space for all! Upgraded kitchen w/ corian counters, 42" cabs, glass tiles throughout and hardwood flooring. Upstairs you'll find 3 LARGE bedrooms, & a beautiful master suite. Enjoy the fully finished basement w/ the 5th bed and 2 additional baths, rec room & home gym. Step out back to a large yard and brand new 20x30 patio perfect for entertaining. Quite, low traffic street. All gym equipment is included!!
Home Details
Home Type
- Single Family
Est. Annual Taxes
- $2,102
Year Built
- Built in 2005
Lot Details
- 8,662 Sq Ft Lot
- Sprinkler System
HOA Fees
- $30 Monthly HOA Fees
Parking
- 3 Car Attached Garage
Home Design
- Wood Frame Construction
- Composition Roof
- Wood Siding
Interior Spaces
- 4,184 Sq Ft Home
- 2-Story Property
- Ceiling Fan
- Gas Fireplace
- Window Treatments
- Dining Room
- Home Office
- Laundry on upper level
- Finished Basement
Kitchen
- Eat-In Kitchen
- Electric Oven or Range
- <<microwave>>
- Dishwasher
Flooring
- Wood
- Carpet
Bedrooms and Bathrooms
- 5 Bedrooms
Schools
- Centennial Elementary School
- Coal Ridge Middle School
- Mead High School
Additional Features
- Patio
- Forced Air Heating and Cooling System
Listing and Financial Details
- Assessor Parcel Number R2340403
Community Details
Overview
- Association fees include management
- Mountain Shadows Subdivision
Recreation
- Community Playground
Ownership History
Purchase Details
Home Financials for this Owner
Home Financials are based on the most recent Mortgage that was taken out on this home.Purchase Details
Home Financials for this Owner
Home Financials are based on the most recent Mortgage that was taken out on this home.Purchase Details
Home Financials for this Owner
Home Financials are based on the most recent Mortgage that was taken out on this home.Purchase Details
Home Financials for this Owner
Home Financials are based on the most recent Mortgage that was taken out on this home.Similar Homes in the area
Home Values in the Area
Average Home Value in this Area
Purchase History
| Date | Type | Sale Price | Title Company |
|---|---|---|---|
| Warranty Deed | $410,000 | Land Title Guarantee | |
| Warranty Deed | $333,000 | Fidelity National Title Insu | |
| Warranty Deed | $310,000 | Land Title Guarantee Company | |
| Special Warranty Deed | $308,065 | Land Title |
Mortgage History
| Date | Status | Loan Amount | Loan Type |
|---|---|---|---|
| Open | $75,000 | Credit Line Revolving | |
| Open | $386,533 | VA | |
| Closed | $410,000 | VA | |
| Previous Owner | $33,000 | Credit Line Revolving | |
| Previous Owner | $299,700 | VA | |
| Previous Owner | $305,880 | FHA | |
| Previous Owner | $246,450 | Stand Alone First |
Property History
| Date | Event | Price | Change | Sq Ft Price |
|---|---|---|---|---|
| 07/10/2025 07/10/25 | For Sale | $725,000 | +76.8% | $173 / Sq Ft |
| 01/28/2019 01/28/19 | Off Market | $410,000 | -- | -- |
| 01/28/2019 01/28/19 | Off Market | $333,000 | -- | -- |
| 10/28/2016 10/28/16 | Sold | $410,000 | 0.0% | $98 / Sq Ft |
| 09/28/2016 09/28/16 | Pending | -- | -- | -- |
| 08/20/2016 08/20/16 | For Sale | $410,000 | +23.1% | $98 / Sq Ft |
| 11/30/2012 11/30/12 | Sold | $333,000 | -2.0% | $80 / Sq Ft |
| 10/31/2012 10/31/12 | Pending | -- | -- | -- |
| 09/28/2012 09/28/12 | For Sale | $339,900 | -- | $81 / Sq Ft |
Tax History Compared to Growth
Tax History
| Year | Tax Paid | Tax Assessment Tax Assessment Total Assessment is a certain percentage of the fair market value that is determined by local assessors to be the total taxable value of land and additions on the property. | Land | Improvement |
|---|---|---|---|---|
| 2025 | $4,272 | $41,940 | $7,380 | $34,560 |
| 2024 | $4,272 | $41,940 | $7,380 | $34,560 |
| 2023 | $4,098 | $45,050 | $7,980 | $37,070 |
| 2022 | $3,678 | $35,160 | $5,630 | $29,530 |
| 2021 | $3,713 | $36,170 | $5,790 | $30,380 |
| 2020 | $3,434 | $33,720 | $4,290 | $29,430 |
| 2019 | $3,485 | $33,720 | $4,290 | $29,430 |
| 2018 | $3,112 | $31,250 | $4,320 | $26,930 |
| 2017 | $3,181 | $31,250 | $4,320 | $26,930 |
| 2016 | $2,952 | $28,530 | $4,460 | $24,070 |
| 2015 | $2,862 | $28,530 | $4,460 | $24,070 |
| 2014 | $2,264 | $22,600 | $3,260 | $19,340 |
Agents Affiliated with this Home
-
Josh Roberson

Seller's Agent in 2025
Josh Roberson
Ideal Team Homes
(303) 901-1741
84 Total Sales
-
Carli Roberson
C
Seller Co-Listing Agent in 2025
Carli Roberson
Carli Roberson
(720) 530-9788
21 Total Sales
-
Mike Nelson
M
Seller's Agent in 2016
Mike Nelson
eXp Realty LLC
(303) 776-3200
16 Total Sales
-
Sarah Hansard

Seller's Agent in 2012
Sarah Hansard
RE/MAX
(303) 517-3837
113 Total Sales
-
James Danzl CCIM

Buyer's Agent in 2012
James Danzl CCIM
James J Danzl
(303) 776-5052
39 Total Sales
Map
Source: IRES MLS
MLS Number: 692248
APN: R2340403
- 6054 Ulysses Ave
- 5861 Mt Shadows Blvd
- 11296 Daisy Ct
- 11365 Daisy Ct
- 5672 Trailway Ave
- 11209 Charles St
- 5770 Waverley Ave
- 11129 Paradise Ln
- 11158 Carbondale St
- 10905 Colorado Blvd
- 6188 Viewpoint Ave
- 10818 Cimarron St Unit 302
- 10818 Cimarron St Unit 1102
- 10818 Cimarron St Unit 1203
- 10818 Cimarron St Unit 206
- 10818 Cimarron St Unit 307
- 6358 Union Ave
- 6370 Twilight Ave
- 11470 Ebony St
- 10512 Cimarron St






