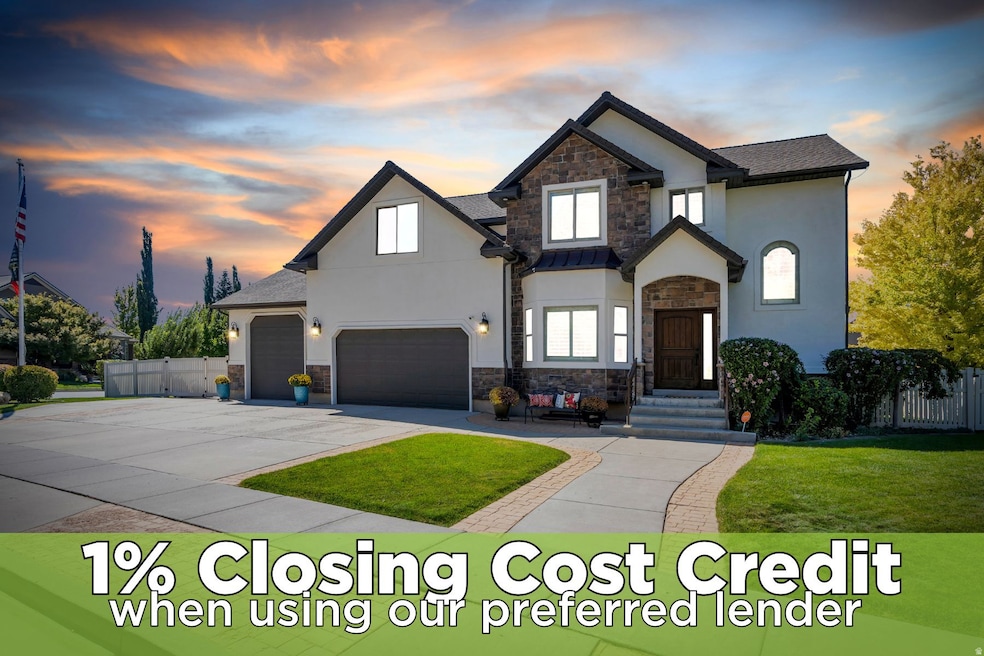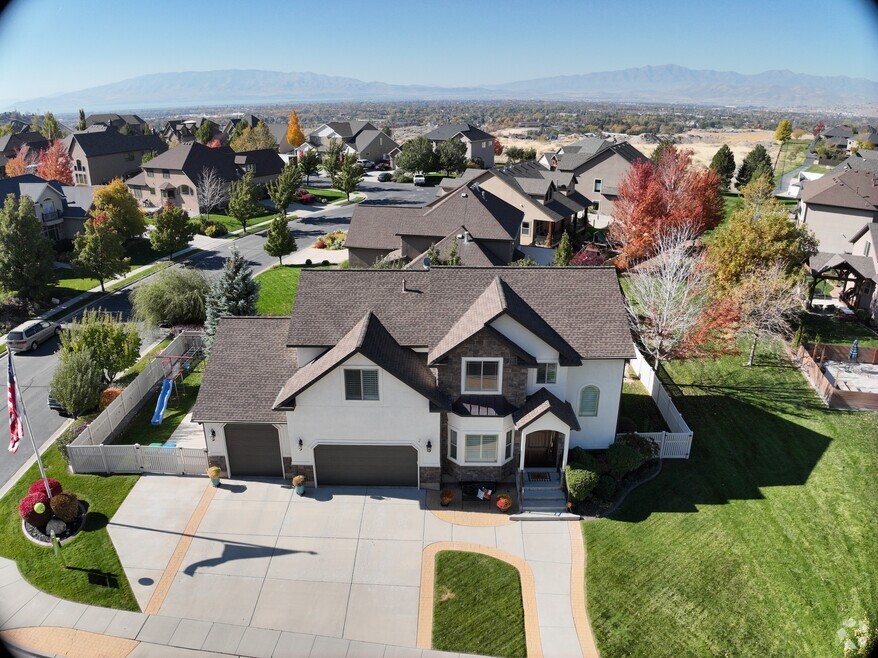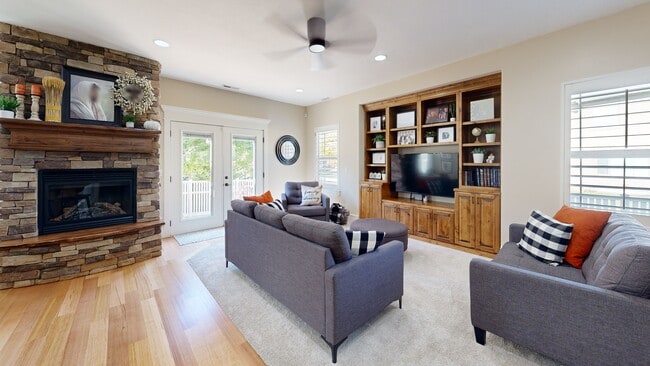
11197 N Park Dr Highland, UT 84003
Estimated payment $5,031/month
Highlights
- Hot Property
- Mountain View
- 1 Fireplace
- Highland Elementary School Rated A-
- Wood Flooring
- 1-minute walk to Viewpointe Park
About This Home
Welcome to this stunning luxury two-story home in the heart of Highland, perfectly situated at the mouth of American Fork Canyon with easy access to breathtaking mountain scenery, hiking, and outdoor adventure. This thoughtfully updated residence combines timeless craftsmanship with modern upgrades, offering the perfect blend of comfort, style, and functionality. Inside, you'll find real wood plantation shutters throughout, Tasmanian oak flooring on the main level, and travertine tile in the laundry and bathrooms. The home features newer carpet with upgraded extra-thick pad, three-tone paint, and 8-inch baseboards for a polished, high-end finish. A 2025 renovation of the upstairs bathroom includes a new tub, tile shower surround, flooring, and commode, ensuring fresh and modern design. This is an open space community. Highland City owns the parks and trails. The kitchen, laundry, and bathrooms are adorned with beautiful knotty alder cabinetry, while the mudroom is equipped with six full-size enclosed alder lockers with undermount drawer storage-perfect for keeping everything organized. The primary suite is a private retreat, complete with a flex-space alcove ideal for a home gym or reading nook, a luxurious ensuite bathroom, and a huge walk-in closet with upgraded cabinetry, closet organizer system, and even a second laundry with stackable washer/dryer. Three of the four bedrooms feature walk-in closets, adding both convenience and storage. Recent upgrades include a new 50-year architectural shingle roof (2022), a smart whole-home Ecobee HVAC system with air purifier (2022), and fresh exterior paint in a light, bright palette. The 4-car garage is designed with extra height-including a 10 ft garage door and 12 ft ceilings-plus additional RV parking. Outdoors, enjoy a fully fenced yard with a stamped concrete patio, built-in fire pit, children's Lifetime play set, and an in-ground trampoline-perfect for both relaxation and entertainment. This remarkable Highland home is not just a residence but a lifestyle-nestled near scenic trails, parks, and recreation while offering every modern upgrade for comfort and peace of mind.
Co-Listing Agent
Josh Olsen
Zander Real Estate Team PLLC License #13970442
Home Details
Home Type
- Single Family
Est. Annual Taxes
- $3,210
Year Built
- Built in 2006
Lot Details
- 8,276 Sq Ft Lot
- Corner Lot
- Sprinkler System
- Property is zoned Single-Family
HOA Fees
- $20 Monthly HOA Fees
Parking
- 4 Car Attached Garage
Property Views
- Mountain
- Valley
Home Design
- Stone Siding
- Stucco
Interior Spaces
- 3,868 Sq Ft Home
- 3-Story Property
- Ceiling Fan
- 1 Fireplace
- Double Pane Windows
- Plantation Shutters
- French Doors
- Mud Room
- Basement Fills Entire Space Under The House
- Alarm System
Kitchen
- Gas Range
- Microwave
- Disposal
Flooring
- Wood
- Carpet
- Tile
Bedrooms and Bathrooms
- 4 Bedrooms
- Walk-In Closet
- Bathtub With Separate Shower Stall
Laundry
- Laundry Room
- Gas Dryer Hookup
Outdoor Features
- Play Equipment
Schools
- Highland Elementary School
- Timberline Middle School
- Lone Peak High School
Utilities
- Humidifier
- Forced Air Heating and Cooling System
- Natural Gas Connected
Community Details
- View Pointe Phase 1 Subdivision
Listing and Financial Details
- Exclusions: Satellite Equipment, Satellite Dish, Washer
- Home warranty included in the sale of the property
- Assessor Parcel Number 54-195-0117
3D Interior and Exterior Tours
Floorplans
Map
Home Values in the Area
Average Home Value in this Area
Tax History
| Year | Tax Paid | Tax Assessment Tax Assessment Total Assessment is a certain percentage of the fair market value that is determined by local assessors to be the total taxable value of land and additions on the property. | Land | Improvement |
|---|---|---|---|---|
| 2025 | $3,210 | $409,860 | $314,600 | $430,600 |
| 2024 | $3,210 | $396,550 | $0 | $0 |
| 2023 | $3,047 | $405,955 | $0 | $0 |
| 2022 | $3,062 | $395,670 | $0 | $0 |
| 2021 | $2,821 | $542,900 | $203,900 | $339,000 |
| 2020 | $2,736 | $516,300 | $177,300 | $339,000 |
| 2019 | $2,475 | $488,700 | $177,300 | $311,400 |
| 2018 | $2,453 | $460,300 | $168,100 | $292,200 |
| 2017 | $2,404 | $240,735 | $0 | $0 |
| 2016 | $2,698 | $252,560 | $0 | $0 |
| 2015 | $2,653 | $235,345 | $0 | $0 |
| 2014 | $2,455 | $215,820 | $0 | $0 |
Property History
| Date | Event | Price | List to Sale | Price per Sq Ft |
|---|---|---|---|---|
| 10/23/2025 10/23/25 | Price Changed | $900,000 | -5.3% | $233 / Sq Ft |
| 09/24/2025 09/24/25 | For Sale | $950,000 | -- | $246 / Sq Ft |
Purchase History
| Date | Type | Sale Price | Title Company |
|---|---|---|---|
| Warranty Deed | -- | Vanguard Title | |
| Interfamily Deed Transfer | -- | First American Title Ins Co | |
| Warranty Deed | -- | First American Orem | |
| Corporate Deed | -- | Affiliated First Title Comp | |
| Corporate Deed | -- | First American Title Agency |
Mortgage History
| Date | Status | Loan Amount | Loan Type |
|---|---|---|---|
| Previous Owner | $400,000 | New Conventional | |
| Previous Owner | $372,000 | Purchase Money Mortgage | |
| Previous Owner | $271,599 | Stand Alone Second |
About the Listing Agent

Tamara Zander is a real estate entrepreneur and civic leader in South Jordan and Daybreak, Utah. As co-owner and lead listing agent at Zander Real Estate Team, she ranks among the top 1% of agents in the Salt Lake Valley. Beyond real estate, she serves her third term as a South Jordan City Council Member, promoting local business growth and improving residents' quality of life.
Tamara also played a key role in founding Early Light Academy Charter School to enhance educational
Tamara's Other Listings
Source: UtahRealEstate.com
MLS Number: 2113436
APN: 54-195-0117
- 4224 W Park Dr
- 1263 E Chapman Ct
- 1292 E 810 S
- 10795 N La Costa
- 4084 W Shinnecock
- 909 Ridge Ln
- 682 Healey Blvd
- 4083 W Hayes Cir
- 10587 N Avalon St
- 10528 Aberdeen Ln
- 10412 N Bayhill Dr
- 10456 N Morgan Blvd
- 10468 N Sage Vista Ln
- 629 S Pheasant Ridge Cir
- 4292 W Joshua Ln
- 10448 Sage Vista Ln
- 196 Holly Dr
- 10428 N Sage Vista Ln
- 1063 E Alpine Dr
- 10358 N Tamarack Way
- 10766 N Cypress
- 4049 W Cimarron
- 10567 N Sugarloaf Dr
- 10078 N Loblobby Ln
- 4942 Gallatin Way
- 87 Glacier Lily Dr Unit Basement Apartment
- 6225 W 10050 N
- 2142 E Brookings Dr
- 2884 N 675 E
- 302 S 740 E
- 860 E 400 S
- 383 S 650 E
- 383 S 650 E Unit 162
- 449 S 860 E
- 488 W Center St
- 439 E Parkside Cir
- 408 S 680 E Unit ID1249845P
- 165 N 1650 W
- 642 E 460 S Unit ID1249867P
- 682 E 480 S Unit ID1250635P





