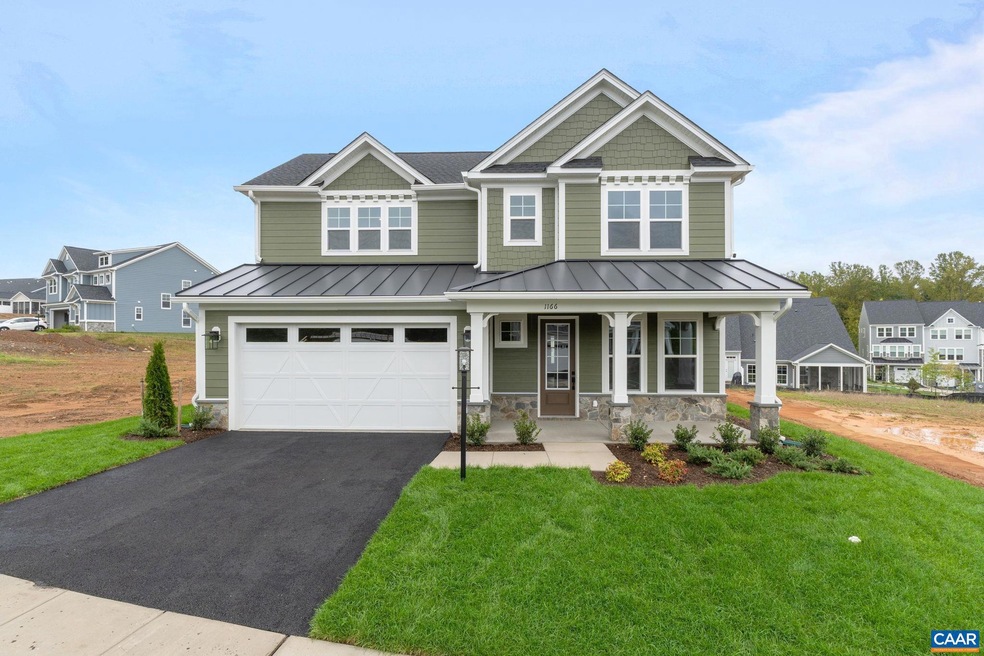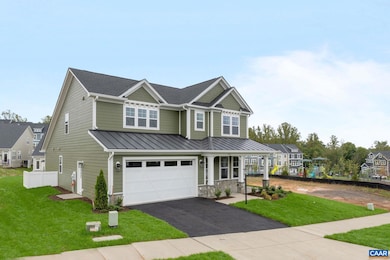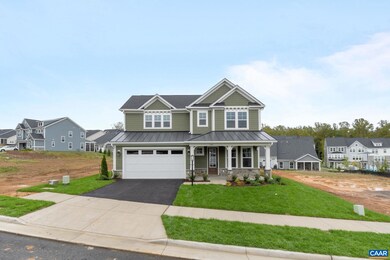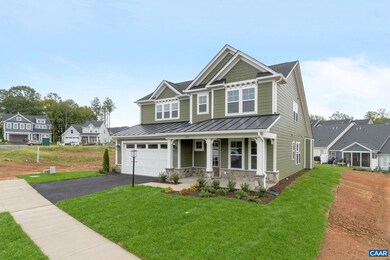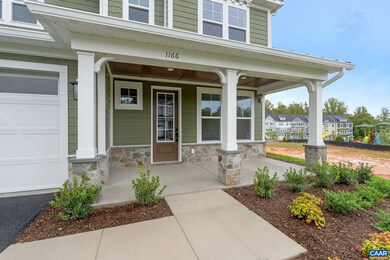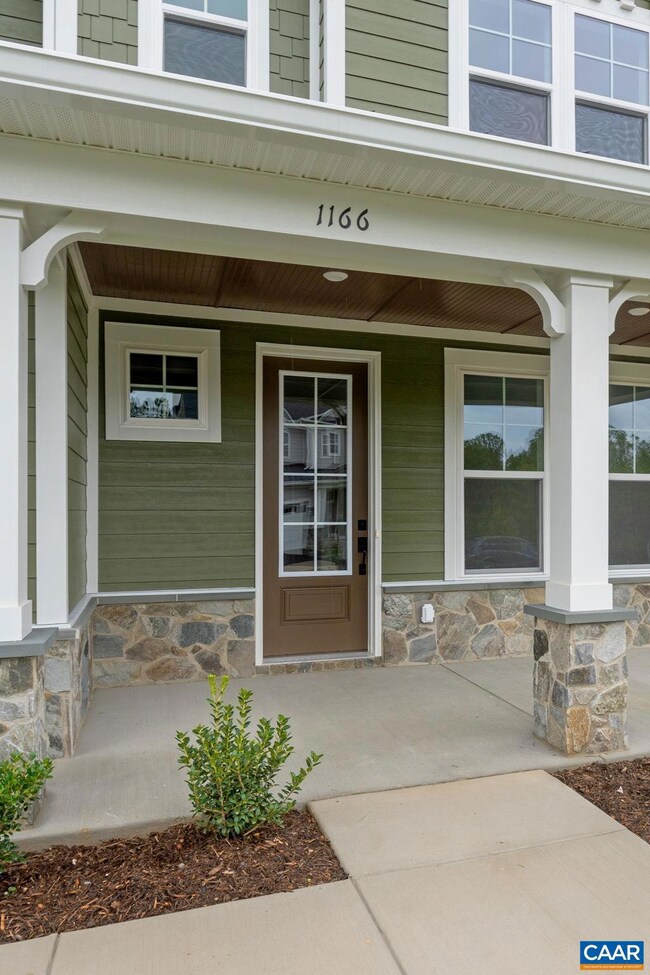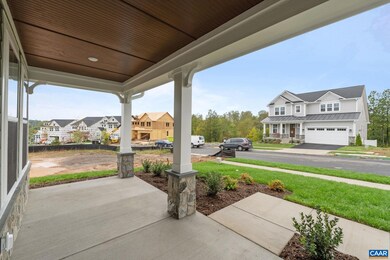
111C Marcella St Charlottesville, VA 22911
Estimated payment $4,392/month
Highlights
- New Construction
- Pasture Views
- Main Floor Bedroom
- Hollymead Elementary School Rated A
- Craftsman Architecture
- Den
About This Home
Welcome to the Grove at Brookhill, a quiet NEW neighborhood nestled in the woods with all the conveniences of Route 29 North in Charlottesville. The Redwood is now available to customize with a 8-9 month build timeframe! This earth-friendly, farmhouse-style home has a generously sized kitchen with a walk-in pantry and drop zone from the attached 2 car garage for added convenience. Function meets design on the main level with a huge walk-in closet off the main level primary bedroom. Upstairs features 2 additional bedrooms, a shared bath, and a large unfinished loft. Quality features throughout including 2x6 exterior walls, real stone exteriors, oak stairs, solid core doors, wood shelving, tankless water heater, 95% efficient Trane HVAC and so much more. Photos are of a similar home and may show optional structural and design features. Select your homesite today!,Granite Counter,Maple Cabinets,Painted Cabinets,White Cabinets,Wood Cabinets,Fireplace in Great Room
Home Details
Home Type
- Single Family
Est. Annual Taxes
- $5,948
Year Built
- New Construction
Lot Details
- 6,534 Sq Ft Lot
- Property is zoned PRD, Planned Residential Developm
HOA Fees
- $58 Monthly HOA Fees
Property Views
- Pasture
- Mountain
Home Design
- Craftsman Architecture
- Farmhouse Style Home
- Slab Foundation
- Advanced Framing
- Blown-In Insulation
- Architectural Shingle Roof
- Composition Roof
- Wood Siding
- Aluminum Siding
- Stone Siding
- Low Volatile Organic Compounds (VOC) Products or Finishes
- HardiePlank Type
- Synthetic Stucco Exterior
Interior Spaces
- Property has 2 Levels
- Ceiling height of 9 feet or more
- ENERGY STAR Qualified Windows with Low Emissivity
- Vinyl Clad Windows
- Insulated Windows
- Double Hung Windows
- Window Screens
- Entrance Foyer
- Family Room
- Dining Room
- Den
- Utility Room
- Basement
- Drainage System
- ENERGY STAR Qualified Dishwasher
Flooring
- Carpet
- Laminate
- Ceramic Tile
Bedrooms and Bathrooms
- 2.5 Bathrooms
Laundry
- Laundry Room
- Washer and Dryer Hookup
Home Security
- Home Security System
- Carbon Monoxide Detectors
- Fire and Smoke Detector
Eco-Friendly Details
- Energy-Efficient Exposure or Shade
- Energy-Efficient Construction
- Energy-Efficient HVAC
- Fresh Air Ventilation System
Outdoor Features
- Rain Gutters
Schools
- Hollymead Elementary School
- Albemarle High School
Utilities
- Forced Air Heating and Cooling System
- Programmable Thermostat
- Tankless Water Heater
Community Details
Overview
- Association fees include common area maintenance, management, reserve funds, road maintenance, snow removal, trash
- The Redwood Elevation D On Slab Foundation Community
Recreation
- Community Playground
Map
Home Values in the Area
Average Home Value in this Area
Property History
| Date | Event | Price | Change | Sq Ft Price |
|---|---|---|---|---|
| 12/04/2024 12/04/24 | For Sale | $694,900 | -- | $330 / Sq Ft |
Similar Homes in Charlottesville, VA
Source: Bright MLS
MLS Number: 659215
- 602 Noush Ct Unit A
- 485 Crafton Cir
- 1950 Powell Creek Ct
- 1012 Somer Chase Ct
- 3400 Berkmar Dr
- 1942 Lois Ln
- 922 Marsac St
- 2084 Linlier Ct
- 2390 Abington Dr
- 3400 Moubry Ln
- 134 Deerwood Dr
- 829 Mallside Forest Ct
- 3548 Grand Forks Blvd
- 1810 Arden Creek Ln
- 816 Mallside Forest Ct
- 1610 Rio Hill Dr
- 510 Panorama Rd
- 2515 Huntington Rd
- 4010 Entrada Dr
- 1000 Old Brook Rd
