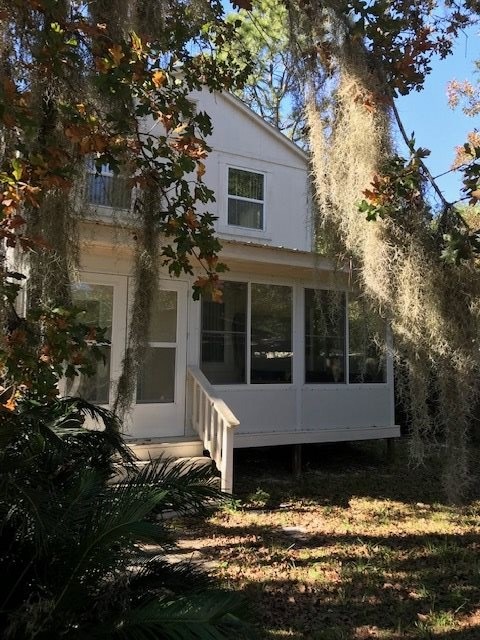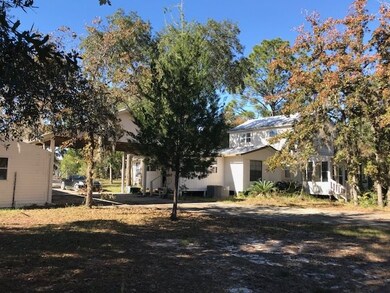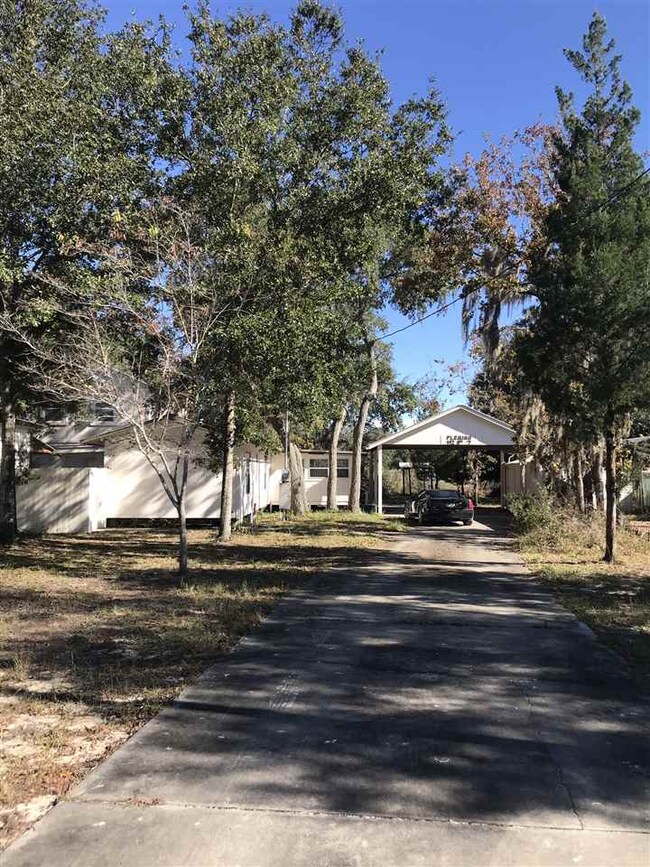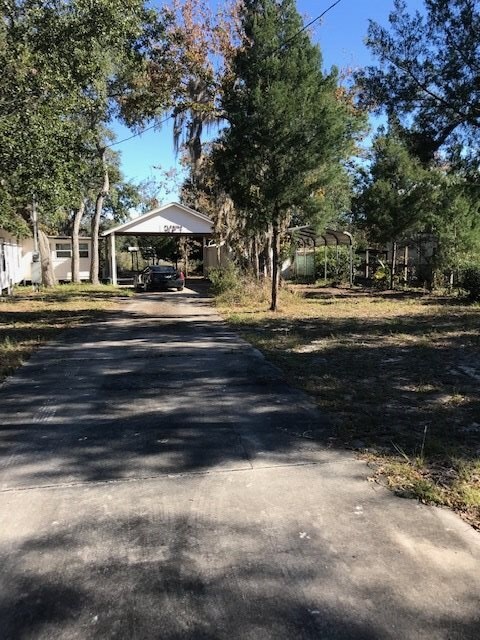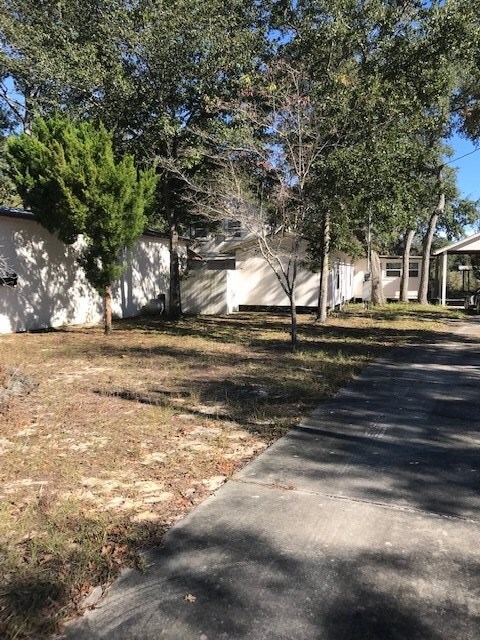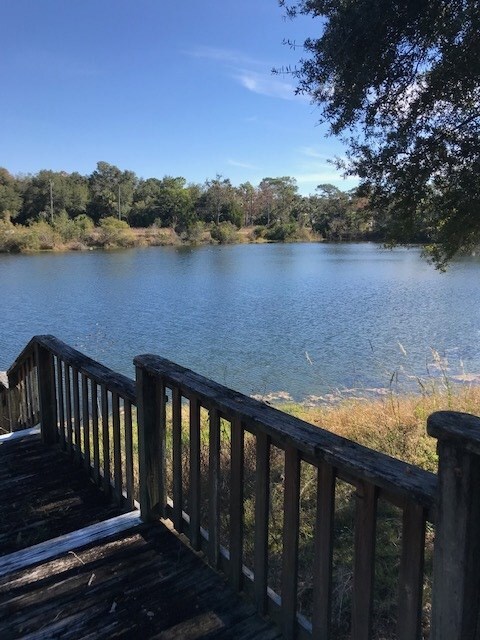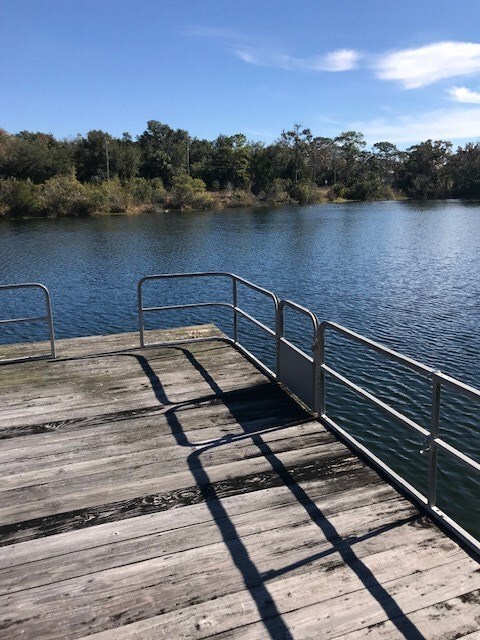
112 8th St E Steinhatchee, FL 32359
About This Home
As of September 2020Home is located on a deep pond with floating dock. Located blocks (and a very short golfcart ride) from Sea Hag Marina. This home could easily be converted into several efficiencies for rental income or primary residence with two efficiencies. Master bedroom has open loft area for sitting room, pool table. This home's options are endless and a definite must-see! Vacant and easy to show!
Last Agent to Sell the Property
Sandy Beach
Big Bend Properties, Inc. License #3141484 Listed on: 12/19/2018
Co-Listed By
Tawnya Manning
Big Bend Properties, Inc. License #3402301
Last Buyer's Agent
Sandy Beach
Big Bend Properties, Inc. License #3141484 Listed on: 12/19/2018
Home Details
Home Type
Single Family
Est. Annual Taxes
$3,359
Year Built
2005
Lot Details
0
Listing Details
- Class: Residential
- Lot: 7-14
- Metes Bounds: Yes
- Miscellaneous: Fenced, Tub - Hot
- Road Frontage Type: Unpaved
- Sold Price Per Sq Ft: 92.44
- Style Exterior: Traditional/Classical
- Subdivision: Steinhatchee Subdivision
- Tax Item Number: 09875-100
- Type: Detached Single Family
- L V T Date: 12/19/2018
- Street Designation: Street
- Number Of Bedrooms: 3
- Full Bathrooms: 2
- Total Bathrooms: 2
- Estimated Sq Ft: 1720
- Year Built: 2005
- Directions: From 19/27S TR Hwy 51; TR First Street; TR Eighth Street home on right
- Elementary School: Steinhatchee School
- Geo Longitude: -83.3811544578552
- High School: Taylor County High School
- Middle School: Taylor County Middle School
- Special Features: None
- Property Sub Type: Detached
Interior Features
- Flooring: Carpet
- Equipment: Dryer, Refrigerator, Washer, Stove
- Floor Plan: Story - Two MBR Down
- Kitchen Dim: 12x10
- Living Area Description: Combo Family Rm/DiningRm, Kitchen with Bar, Open Floor Plan
- Master Bedroom Dim: 20x15
Exterior Features
- Construction: Siding-Wood
- Frontageview: Pond Frontage
- Number Of Acres: 0.92
Garage/Parking
- Garage: Carport - 1 Car, Garage - 1 Car
Utilities
- Heating: Propane
- Cooling: Central, Fans - Ceiling
- Water Heater: Gas
- Utility Provider: OTH: Local to County
Schools
- Elementary School: Steinhatchee School
- Middle School: Taylor County Middle School
- High School: Taylor County High School
Lot Info
- Lot Dimensions: 100x400
- Geo Subdivision: FL
Ownership History
Purchase Details
Home Financials for this Owner
Home Financials are based on the most recent Mortgage that was taken out on this home.Purchase Details
Home Financials for this Owner
Home Financials are based on the most recent Mortgage that was taken out on this home.Similar Homes in Steinhatchee, FL
Home Values in the Area
Average Home Value in this Area
Purchase History
| Date | Type | Sale Price | Title Company |
|---|---|---|---|
| Warranty Deed | $179,000 | Curtis Law Firm Pa | |
| Warranty Deed | $159,000 | Frith Abstract & Title Co |
Mortgage History
| Date | Status | Loan Amount | Loan Type |
|---|---|---|---|
| Open | $218,000 | New Conventional | |
| Closed | $143,200 | New Conventional | |
| Previous Owner | $106,000 | Purchase Money Mortgage |
Property History
| Date | Event | Price | Change | Sq Ft Price |
|---|---|---|---|---|
| 06/06/2025 06/06/25 | For Sale | $432,000 | +141.3% | $251 / Sq Ft |
| 09/21/2020 09/21/20 | Sold | $179,000 | -5.3% | $104 / Sq Ft |
| 07/16/2020 07/16/20 | Pending | -- | -- | -- |
| 07/07/2020 07/07/20 | For Sale | $189,000 | +18.9% | $110 / Sq Ft |
| 03/25/2019 03/25/19 | Sold | $159,000 | -15.9% | $92 / Sq Ft |
| 12/19/2018 12/19/18 | For Sale | $189,000 | -- | $110 / Sq Ft |
Tax History Compared to Growth
Tax History
| Year | Tax Paid | Tax Assessment Tax Assessment Total Assessment is a certain percentage of the fair market value that is determined by local assessors to be the total taxable value of land and additions on the property. | Land | Improvement |
|---|---|---|---|---|
| 2024 | $3,359 | $264,650 | $87,600 | $177,050 |
| 2023 | $3,359 | $230,640 | $61,600 | $169,040 |
| 2022 | $3,069 | $209,500 | $62,100 | $147,400 |
| 2021 | $2,757 | $175,560 | $57,500 | $118,060 |
| 2020 | $1,383 | $122,660 | $29,330 | $93,330 |
| 2019 | $2,041 | $124,650 | $29,330 | $95,320 |
| 2018 | $2,037 | $122,660 | $28,180 | $94,480 |
| 2017 | $2,078 | $107,340 | $28,180 | $79,160 |
| 2016 | $2,089 | $105,320 | $25,300 | $80,020 |
| 2015 | $2,033 | $109,060 | $28,180 | $80,880 |
| 2014 | -- | $60,641 | $0 | $0 |
Agents Affiliated with this Home
-
A
Seller's Agent in 2025
Amy Garver
United Country Smith & Associates Trenton
-
H
Seller's Agent in 2020
Hope Harvey Webb
The American Dream
-
S
Seller's Agent in 2019
Sandy Beach
Big Bend Properties, Inc.
-
T
Seller Co-Listing Agent in 2019
Tawnya Manning
Big Bend Properties, Inc.
Map
Source: Capital Area Technology & REALTOR® Services (Tallahassee Board of REALTORS®)
MLS Number: 301124
APN: 25-09-09-09875-100
- 105 Ninth St
- 327 2nd Ave NE
- 911 White Ln NE
- 701 SE Second Ave
- 803 SE First Ave
- 805 SE 1st Ave
- 715 SE First Ave
- 9 7th St E
- 207 9th St E
- 1011 White Ln
- 106 9th St E
- 109 11th St NE
- 907 2nd Ave SE
- 606 2nd Ave SE
- 209 10th St SE
- 209 10th St E
- 1010 SE Second Ave
- 6 12th St E
- 603 S Riverside Dr
- 903 Riverside Dr
