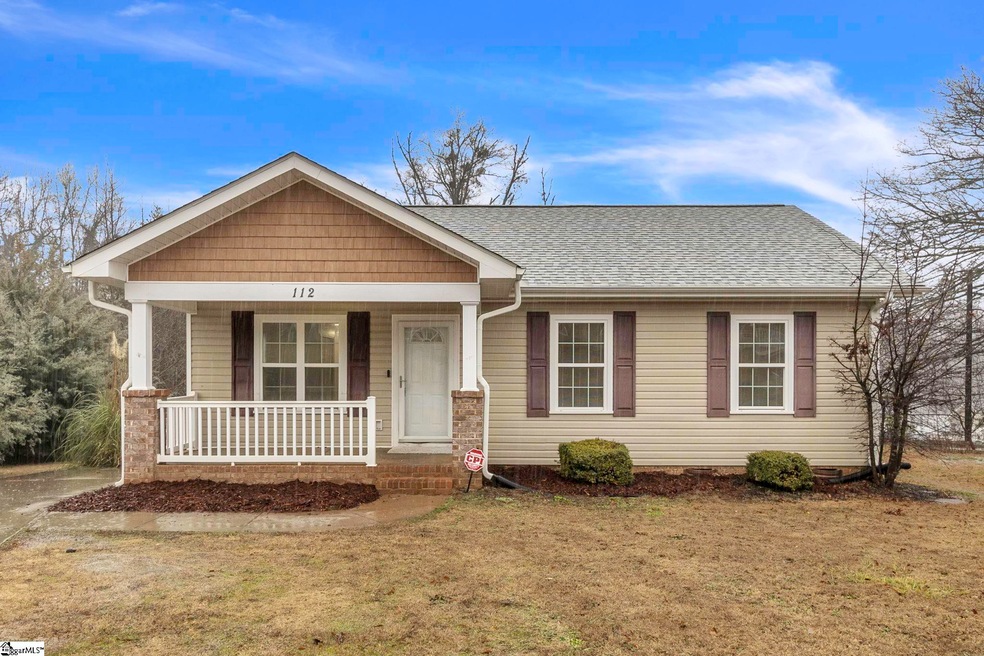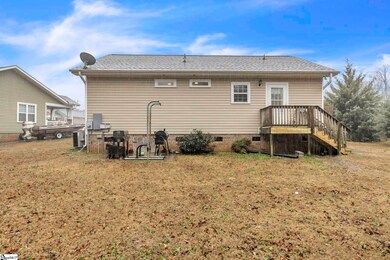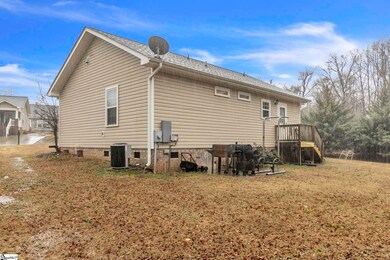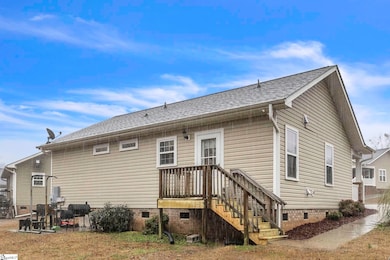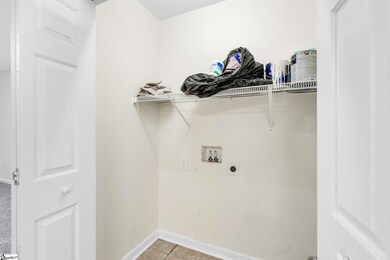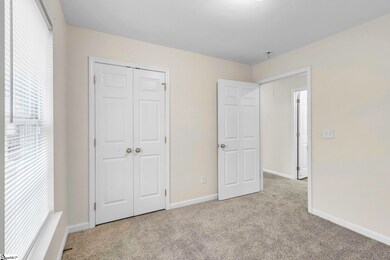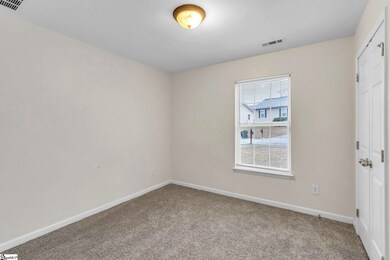
112 Abba Way Taylors, SC 29687
Estimated Value: $227,000 - $275,000
Highlights
- Traditional Architecture
- Front Porch
- Laundry Room
- Northwood Middle School Rated A
- Living Room
- 1-Story Property
About This Home
As of February 2024***Very important*** Habitat for Humanity gets "first right of refusal" in this purchase. An offer was submitted on Tues. Jan 30th for their consideration in matching. The agreement gives them 7days from that point to decide. If they choose NOT to move forward with the purchase, seller will have freedom to accept offers on the table. We have multiple offers at this time Welcome to your cozy haven, nestled in a welcoming community, this residence offers a warm embrace for those who appreciate the finer details of life and vibrant social moments. Each room is a canvas waiting for your personal touch. With its inviting ambiance and character-filled spaces, this is more than a house; it's a reflection of your journey and aspirations. Come and experience the coziness. This charming residence is a perfect blend of comfort and opportunity, ideal for both first-time homebuyers and savvy investors looking for rental potential. Nestled in a prime location, this turnkey property boasts convenience and accessibility to essential amenities. The meticulously maintained interior welcomes you with modern finishes and a spacious layout, ensuring a comfortable and stylish living experience. With an eye for detail, this home has been crafted to provide seamless transitions between living spaces, creating an inviting atmosphere for family gatherings or entertaining friends. The highlight of this property is its rental potential, offering an excellent investment opportunity for those interested in real estate income. The strategic location ensures a high demand for tenants seeking the perfect balance between urban amenities and a peaceful neighborhood. Take advantage of this rare chance to own a turnkey property that not only fulfills the aspirations of first-time homebuyers but also provides a smart investment opportunity. Your new chapter begins here – schedule a viewing today and envision the limitless possibilities that come with this fantastic home.
Last Agent to Sell the Property
Keller Williams DRIVE License #120765 Listed on: 01/26/2024

Home Details
Home Type
- Single Family
Est. Annual Taxes
- $1,100
Year Built
- 2013
Lot Details
- 9,496
Parking
- Driveway
Home Design
- Traditional Architecture
- Bungalow
- Brick Exterior Construction
- Architectural Shingle Roof
- Vinyl Siding
Interior Spaces
- 1,103 Sq Ft Home
- 1,000-1,199 Sq Ft Home
- 1-Story Property
- Living Room
- Dining Room
- Crawl Space
- Storage In Attic
Kitchen
- Electric Oven
- Electric Cooktop
- Built-In Microwave
- Dishwasher
- Laminate Countertops
Flooring
- Carpet
- Vinyl
Bedrooms and Bathrooms
- 3 Main Level Bedrooms
- 2 Full Bathrooms
Laundry
- Laundry Room
- Washer and Electric Dryer Hookup
Schools
- Brook Glenn Elementary School
- Northwood Middle School
- Riverside High School
Utilities
- Heating Available
- Electric Water Heater
Additional Features
- Front Porch
- Few Trees
Listing and Financial Details
- Assessor Parcel Number T034.07-01-028.00
Ownership History
Purchase Details
Home Financials for this Owner
Home Financials are based on the most recent Mortgage that was taken out on this home.Purchase Details
Home Financials for this Owner
Home Financials are based on the most recent Mortgage that was taken out on this home.Similar Homes in the area
Home Values in the Area
Average Home Value in this Area
Purchase History
| Date | Buyer | Sale Price | Title Company |
|---|---|---|---|
| Franklin Catherine M | $230,000 | South Carolina Title | |
| Martin Hopey | $99,840 | -- |
Mortgage History
| Date | Status | Borrower | Loan Amount |
|---|---|---|---|
| Open | Franklin Catherine M | $184,000 | |
| Previous Owner | Martin Hopey | $99,840 |
Property History
| Date | Event | Price | Change | Sq Ft Price |
|---|---|---|---|---|
| 02/26/2024 02/26/24 | Sold | $230,000 | +2.2% | $230 / Sq Ft |
| 01/26/2024 01/26/24 | For Sale | $225,000 | -- | $225 / Sq Ft |
Tax History Compared to Growth
Tax History
| Year | Tax Paid | Tax Assessment Tax Assessment Total Assessment is a certain percentage of the fair market value that is determined by local assessors to be the total taxable value of land and additions on the property. | Land | Improvement |
|---|---|---|---|---|
| 2024 | $514 | $4,390 | $690 | $3,700 |
| 2023 | $514 | $0 | $0 | $0 |
| 2022 | $2,245 | $6,590 | $1,040 | $5,550 |
| 2021 | $2,402 | $6,590 | $1,040 | $5,550 |
| 2020 | $959 | $3,820 | $600 | $3,220 |
| 2019 | $949 | $3,820 | $600 | $3,220 |
| 2018 | $935 | $3,820 | $600 | $3,220 |
| 2017 | $925 | $3,820 | $600 | $3,220 |
| 2016 | $884 | $95,490 | $15,000 | $80,490 |
| 2015 | $789 | $95,490 | $15,000 | $80,490 |
| 2014 | $765 | $94,830 | $14,000 | $80,830 |
Agents Affiliated with this Home
-
Santez Bowie
S
Seller's Agent in 2024
Santez Bowie
Keller Williams DRIVE
(864) 884-9730
3 in this area
48 Total Sales
-
Christopher Pryor

Buyer's Agent in 2024
Christopher Pryor
Servus Realty Group
(864) 787-3299
3 in this area
104 Total Sales
Map
Source: Greater Greenville Association of REALTORS®
MLS Number: 1517562
APN: T034.07-01-028.00
- 307 Edwards St
- 2 Hillbrook Rd
- 11 Longmeadow Rd
- 12 Longmeadow Rd
- 8 Ravensworth Rd
- 314 Cambrian Ct Unit Homesite 35
- 312 Cambrian Ct Unit Homesite 34
- 316 Cambrian Ct Unit Homesite 36
- 310 Cambrian Ct Unit Homesite 33
- 104 Denham Dr Unit Homesite 27
- 106 Denham Dr Unit Homesite 28
- 102 Denham Dr Unit Homesite 26
- 10 Meadowview Dr
- 7 Twiggs Ln Unit FP 40 Teton A1E
- 5 Twiggs Ln Unit FP 39 Teton B
- 3 Twiggs Ln Unit FP 38 Teton B
- 1 Twiggs Ln Unit FP 37 Teton A1E
- 3 Alewine Ct
- 34 Nonnington Way Unit Homesite 14
- 32 Nonnington Way Unit Homesite 13
