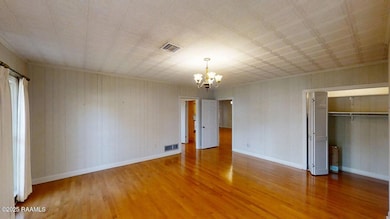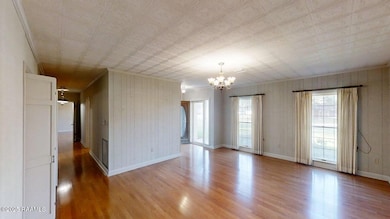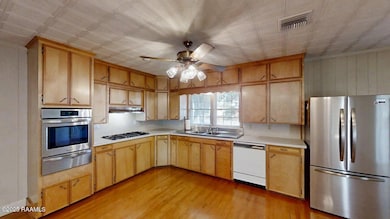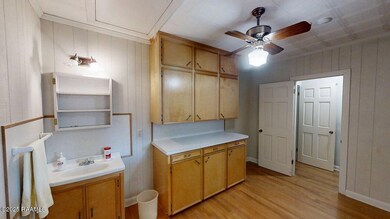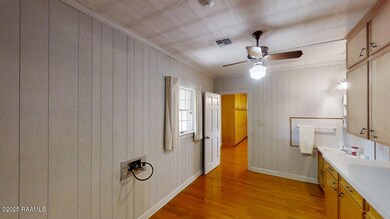112 Abshire Dr Kaplan, LA 70548
Estimated payment $1,265/month
Highlights
- 0.79 Acre Lot
- Traditional Architecture
- Corner Lot
- Kaplan Elementary School Rated A-
- Wood Flooring
- Covered Patio or Porch
About This Home
Beautiful 3BR/2.5BA Brick Home on Large Corner Lot in Kaplan, LACharming and well-maintained 3-bedroom, 2.5-bath brick home offering approx. 2,500 sq ft of living space on a large corner lot with hundred-year-old oak trees. This quality-built home is approx. 60 years old and features solid construction and numerous updates.Inside you'll find pine wood flooring throughout, solid sheeted walls, and original all-wood cabinetry in exceptional condition. The kitchen includes a new gas cooktop, brand-new Bosch/Frigidaire built-in oven with warming drawer, stainless sink, and refrigerator (included). A bonus room off the kitchen with a sliding glass door to the patio is perfect for a sunroom, sewing room, or playroom. Large living area features floor-to-ceiling windows overlooking the yard. Additional front living space includes a wood front door and coat closet. Guest bedrooms offer generous closet space and greatnatural light. The primary suite provides his-and-hers closets, a walk-in closet, built-ins, and a classic tub bathroom.Exterior Features: 40KW industrial whole-house generator w/ transfer switch, Operable hurricane shutters, Stamped brick driveway, sidewalk & garage floor, Gutters installed around the home, Radiant heated slab flooring (rare), Water softener, Full-yard irrigation sprinkler syste, Outbuilding w/ vinyl tile flooring & windows in excellent conditionThis Kaplan home offers exceptional character, strong construction, and modern improvements. A truly rare opportunity to own a timeless property in a sought-after location.
Home Details
Home Type
- Single Family
Est. Annual Taxes
- $1,230
Lot Details
- 0.79 Acre Lot
- Lot Dimensions are 332 x 104 x 332 x 108
- Corner Lot
Parking
- 2 Car Garage
- Open Parking
Home Design
- Traditional Architecture
- Brick Exterior Construction
- Slab Foundation
- Frame Construction
- Composition Roof
Interior Spaces
- 2,507 Sq Ft Home
- 1-Story Property
- Built-In Features
- Bookcases
- Window Treatments
- Wood Flooring
- Washer and Electric Dryer Hookup
Kitchen
- Gas Cooktop
- Stove
- Bosch Dishwasher
- Dishwasher
- Formica Countertops
- Disposal
Bedrooms and Bathrooms
- 3 Bedrooms
- Dual Closets
- Walk-In Closet
Outdoor Features
- Covered Patio or Porch
- Exterior Lighting
- Outdoor Storage
Schools
- Kaplan Elementary School
- Rene Rost Middle School
- Kaplan High School
Utilities
- Central Air
- Heating System Uses Natural Gas
- Power Generator
Community Details
- Abshire Addition Subdivision
Listing and Financial Details
- Tax Lot see legal
Map
Home Values in the Area
Average Home Value in this Area
Tax History
| Year | Tax Paid | Tax Assessment Tax Assessment Total Assessment is a certain percentage of the fair market value that is determined by local assessors to be the total taxable value of land and additions on the property. | Land | Improvement |
|---|---|---|---|---|
| 2024 | $1,230 | $11,330 | $770 | $10,560 |
| 2023 | $1,126 | $10,300 | $700 | $9,600 |
| 2022 | $1,125 | $10,300 | $700 | $9,600 |
| 2021 | $1,127 | $10,300 | $700 | $9,600 |
| 2020 | $1,125 | $10,300 | $700 | $9,600 |
| 2019 | $1,089 | $10,300 | $700 | $9,600 |
| 2018 | $1,026 | $10,300 | $700 | $9,600 |
| 2017 | $960 | $10,300 | $700 | $9,600 |
| 2016 | $959 | $10,300 | $700 | $9,600 |
| 2015 | $962 | $10,300 | $700 | $9,600 |
| 2014 | $969 | $10,300 | $700 | $9,600 |
| 2013 | $969 | $10,300 | $700 | $9,600 |
Property History
| Date | Event | Price | List to Sale | Price per Sq Ft |
|---|---|---|---|---|
| 11/21/2025 11/21/25 | For Sale | $220,000 | -- | $88 / Sq Ft |
Source: REALTOR® Association of Acadiana
MLS Number: 2500005798
APN: RK005400
- 112 N Hebert Ave
- 109 Latour St
- 139 Richlieu Cir
- 804 N Louisiana Ave
- 207 Church Ave
- 711 N Deshotel Ave
- 708 N Wilson Ave
- 610 N Boudreaux Ave
- 310 N Boudreaux Ave
- 1006 N Jackson Ave
- 400 N Hebert Ave
- 407 N Foote Ave
- 407 N Hebert Ave
- 911 N Montgomery Ave
- 604 N Lejeune Ave
- 707 W Veterans Memorial Dr
- 816 N Irving Ave
- 0 Parkway Dr
- 1109 Guidry Ave
- 800 N Faye Ave
- 13306 Louisiana Hwy 697 N
- 1110 Allen Alexandre St
- 1600 W Port St
- 1412 Us Highway 167
- 1301 Maude Ave
- 411 Kibbie St
- 411 Kibbie St
- 801 Wildcat Dr
- 2790 Rodeo Rd
- 2790 Rodeo Rd
- 11330 Audubon Rd
- 2800 Rodeo Rd
- 121 Courtney Dr
- 16634 W La Hwy 330
- 136 Romain Picard Dr
- 3504 Canebreak Mill Dr
- 203 Deerfield Loop
- 135 Maddox Jude Dr
- 17639 Pelican Rd Unit Rental
- 101 Acadian Lake Dr

