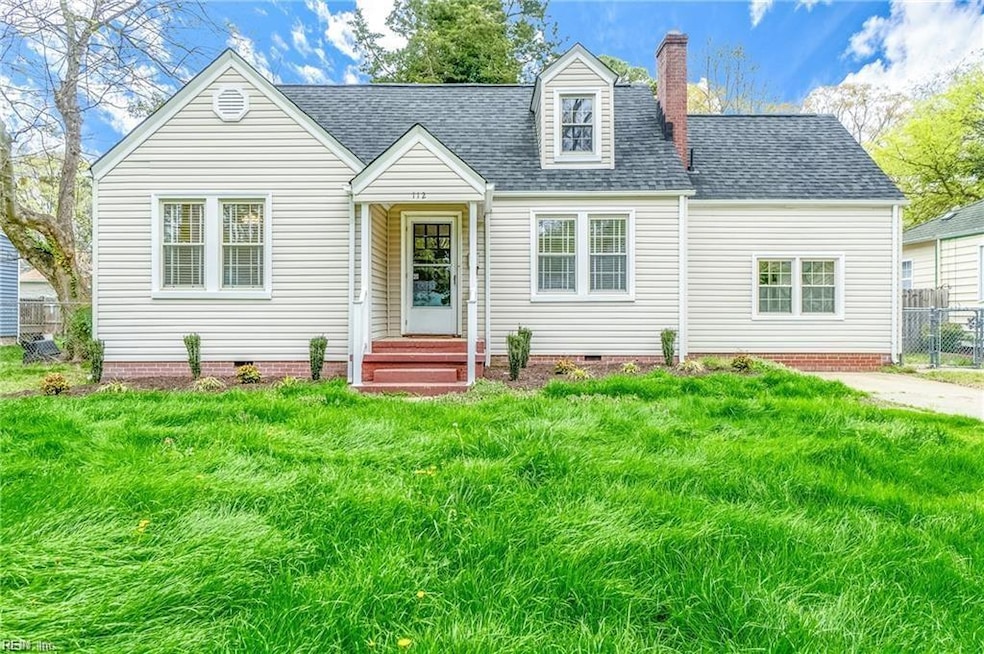
112 Afton Ave Norfolk, VA 23505
Cromwell Farm/Bolling Brook NeighborhoodHighlights
- Cape Cod Architecture
- Wood Flooring
- Attic
- Deck
- Main Floor Bedroom
- No HOA
About This Home
As of December 2024The neighborhood of Ellsworth awaits you! Looking for a home that has character? This is the one for you! The gourmet kitchen has new stainless steel flattop drop in stove, microwave, and dishwasher, along with new light fixtures and fans. There's a walk-in pantry and new luxury vinyl flooring. There's hardwood floors throughout the living room, dining room, and sunken in den/great room that has built-ins for your decor. There's two downstairs bedrooms and bath, an upstairs ensuite with new bath, it has a bonus sitting room outside of it, there's a large finished attic that provides many possibilities, as a 4th bedroom, office or a recreational room. 12 new windows, brand new roof, and a newer HVAC system upstairs (2022). The laundry room has plenty of shelving. The new back deck offers a great place to relax. Many updated details throughout!
Home Details
Home Type
- Single Family
Est. Annual Taxes
- $3,131
Year Built
- Built in 1939
Lot Details
- Cul-De-Sac
- Back Yard Fenced
- Property is zoned R-7
Home Design
- Cape Cod Architecture
- Split Level Home
- Brick Exterior Construction
- Asphalt Shingled Roof
- Vinyl Siding
Interior Spaces
- 1,780 Sq Ft Home
- 2-Story Property
- Ceiling Fan
- Wood Burning Fireplace
- Storage Room
- Washer and Dryer Hookup
- Utility Room
- Crawl Space
- Attic
Kitchen
- Breakfast Area or Nook
- Electric Range
- Disposal
Flooring
- Wood
- Carpet
- Laminate
- Ceramic Tile
Bedrooms and Bathrooms
- 3 Bedrooms
- Main Floor Bedroom
- 2 Full Bathrooms
Parking
- 2 Car Parking Spaces
- Parking Available
- Driveway
- Off-Street Parking
Outdoor Features
- Deck
- Storage Shed
- Porch
Schools
- Granby Elementary School
- Blair Middle School
- Granby High School
Utilities
- Heat Pump System
- Baseboard Heating
- Hot Water Heating System
- Electric Water Heater
- Cable TV Available
Community Details
- No Home Owners Association
- Ellsworth Subdivision
Ownership History
Purchase Details
Home Financials for this Owner
Home Financials are based on the most recent Mortgage that was taken out on this home.Purchase Details
Purchase Details
Similar Homes in Norfolk, VA
Home Values in the Area
Average Home Value in this Area
Purchase History
| Date | Type | Sale Price | Title Company |
|---|---|---|---|
| Deed | $365,000 | Seashore Title | |
| Warranty Deed | $200,000 | None Listed On Document | |
| Warranty Deed | $150,000 | Stewart Title |
Mortgage History
| Date | Status | Loan Amount | Loan Type |
|---|---|---|---|
| Open | $16,425 | New Conventional | |
| Open | $354,050 | New Conventional | |
| Previous Owner | $80,000 | Credit Line Revolving |
Property History
| Date | Event | Price | Change | Sq Ft Price |
|---|---|---|---|---|
| 12/10/2024 12/10/24 | Sold | $365,000 | -2.7% | $205 / Sq Ft |
| 12/03/2024 12/03/24 | Pending | -- | -- | -- |
| 10/18/2024 10/18/24 | For Sale | $375,000 | -- | $211 / Sq Ft |
Tax History Compared to Growth
Tax History
| Year | Tax Paid | Tax Assessment Tax Assessment Total Assessment is a certain percentage of the fair market value that is determined by local assessors to be the total taxable value of land and additions on the property. | Land | Improvement |
|---|---|---|---|---|
| 2024 | $3,668 | $259,100 | $71,300 | $187,800 |
| 2023 | $3,131 | $250,500 | $71,300 | $179,200 |
| 2022 | $3,131 | $250,500 | $71,300 | $179,200 |
| 2021 | $3,003 | $240,200 | $71,300 | $168,900 |
| 2020 | $3,003 | $240,200 | $71,300 | $168,900 |
| 2019 | $3,003 | $240,200 | $71,300 | $168,900 |
| 2018 | $2,671 | $213,700 | $64,800 | $148,900 |
| 2017 | $2,414 | $209,900 | $64,800 | $145,100 |
| 2016 | $2,414 | $206,000 | $64,800 | $141,200 |
| 2015 | $1,697 | $206,000 | $64,800 | $141,200 |
| 2014 | $1,697 | $206,000 | $64,800 | $141,200 |
Agents Affiliated with this Home
-
Bianca Thomas

Seller's Agent in 2024
Bianca Thomas
Empire Real Estate
(757) 672-2637
1 in this area
31 Total Sales
-
Tianna Davis
T
Seller Co-Listing Agent in 2024
Tianna Davis
Empire Real Estate
(757) 679-7739
1 in this area
40 Total Sales
-
Cindy Petika

Buyer's Agent in 2024
Cindy Petika
The Bryant Group
(757) 581-4742
1 in this area
48 Total Sales
Map
Source: Real Estate Information Network (REIN)
MLS Number: 10555739
APN: 08122400
- 105 Windham Rd
- 121 Dumont Ave
- 133 Dover Cir
- 100 Whiting St
- 117 Fayton Ave
- 105 W Severn Rd
- 202 Regent Rd
- 117 Blake Rd
- 6052 Newport Crescent
- 200 N Blake Rd
- 6061 Newport Crescent
- 410 Ridgeley Rd
- 100 Willow Wood Dr Unit A6
- 102 Willow Wood Dr Unit B6
- 102 Willow Wood Dr Unit B2
- 104 Willow Wood Dr Unit C-2
- 6035 River Rd
- 6025 River Rd
- 1309 Harmott Ave
- 164 Thole St
