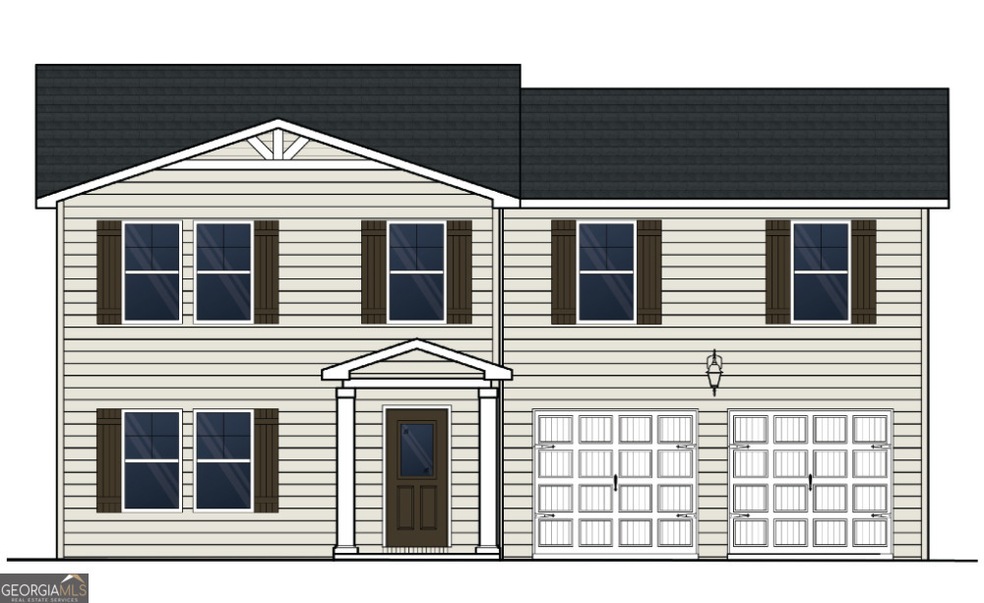
112 Alan Ct Unit 159 Macon, GA 31216
Highlights
- Craftsman Architecture
- High Ceiling
- Breakfast Area or Nook
- Loft
- Solid Surface Countertops
- Stainless Steel Appliances
About This Home
As of July 2024You'll love the open concept design of the Russell! This home is a 4 Bedroom, 2.5 bath. The spacious kitchen with oversized island overlooks the family and dining area. Upstairs, 3 secondary bedrooms, a full bathroom with dual vanity, and laundry room. The Owner's Suite is equipped with a sitting area, walk-in closet, master bath with double vanity LED/Bluetooth mirrors, and garden tub/shower combo. Full house blinds, granite countertops throughout, LED lighting, Smart Home System features, and more!
Last Agent to Sell the Property
Virtual Properties Realty.com License #333749 Listed on: 05/06/2024

Home Details
Home Type
- Single Family
Est. Annual Taxes
- $234
Year Built
- Built in 2024
Lot Details
- 0.33 Acre Lot
- Cul-De-Sac
HOA Fees
- $17 Monthly HOA Fees
Parking
- 2 Car Garage
Home Design
- Home to be built
- Craftsman Architecture
- Traditional Architecture
- Slab Foundation
- Composition Roof
- Rough-Sawn Siding
- Concrete Siding
Interior Spaces
- 2,050 Sq Ft Home
- 2-Story Property
- High Ceiling
- Ceiling Fan
- Double Pane Windows
- Window Treatments
- Family Room
- Living Room with Fireplace
- Loft
- Pull Down Stairs to Attic
- Fire and Smoke Detector
Kitchen
- Breakfast Area or Nook
- Oven or Range
- Microwave
- Dishwasher
- Stainless Steel Appliances
- Kitchen Island
- Solid Surface Countertops
Flooring
- Carpet
- Vinyl
Bedrooms and Bathrooms
- 4 Bedrooms
- Walk-In Closet
- Double Vanity
- Soaking Tub
- Separate Shower
Laundry
- Laundry Room
- Laundry on upper level
Outdoor Features
- Patio
Schools
- Heard Elementary School
- Rutland Middle School
- Rutland High School
Utilities
- Forced Air Zoned Heating and Cooling System
- Dual Heating Fuel
- Heat Pump System
- Underground Utilities
- Electric Water Heater
- Phone Available
- Cable TV Available
Community Details
- Association fees include management fee
- Goodall Woods Subdivision
Listing and Financial Details
- Tax Lot 159
Ownership History
Purchase Details
Home Financials for this Owner
Home Financials are based on the most recent Mortgage that was taken out on this home.Similar Homes in the area
Home Values in the Area
Average Home Value in this Area
Purchase History
| Date | Type | Sale Price | Title Company |
|---|---|---|---|
| Special Warranty Deed | $270,490 | None Listed On Document |
Mortgage History
| Date | Status | Loan Amount | Loan Type |
|---|---|---|---|
| Open | $265,589 | FHA | |
| Previous Owner | $2,065,701 | Construction |
Property History
| Date | Event | Price | Change | Sq Ft Price |
|---|---|---|---|---|
| 07/31/2024 07/31/24 | Sold | $270,490 | +0.2% | $132 / Sq Ft |
| 05/15/2024 05/15/24 | Pending | -- | -- | -- |
| 05/15/2024 05/15/24 | Pending | -- | -- | -- |
| 05/06/2024 05/06/24 | For Sale | $269,990 | +1.5% | $132 / Sq Ft |
| 04/28/2024 04/28/24 | For Sale | $265,990 | -- | $130 / Sq Ft |
Tax History Compared to Growth
Tax History
| Year | Tax Paid | Tax Assessment Tax Assessment Total Assessment is a certain percentage of the fair market value that is determined by local assessors to be the total taxable value of land and additions on the property. | Land | Improvement |
|---|---|---|---|---|
| 2024 | $234 | $9,200 | $9,200 | $0 |
| 2023 | $273 | $9,200 | $9,200 | $0 |
Agents Affiliated with this Home
-
Sandra Hearn

Seller's Agent in 2024
Sandra Hearn
Liberty Realty Professionals
(770) 495-5050
32 Total Sales
Map
Source: Georgia MLS
MLS Number: 10294346
APN: M130-0889
