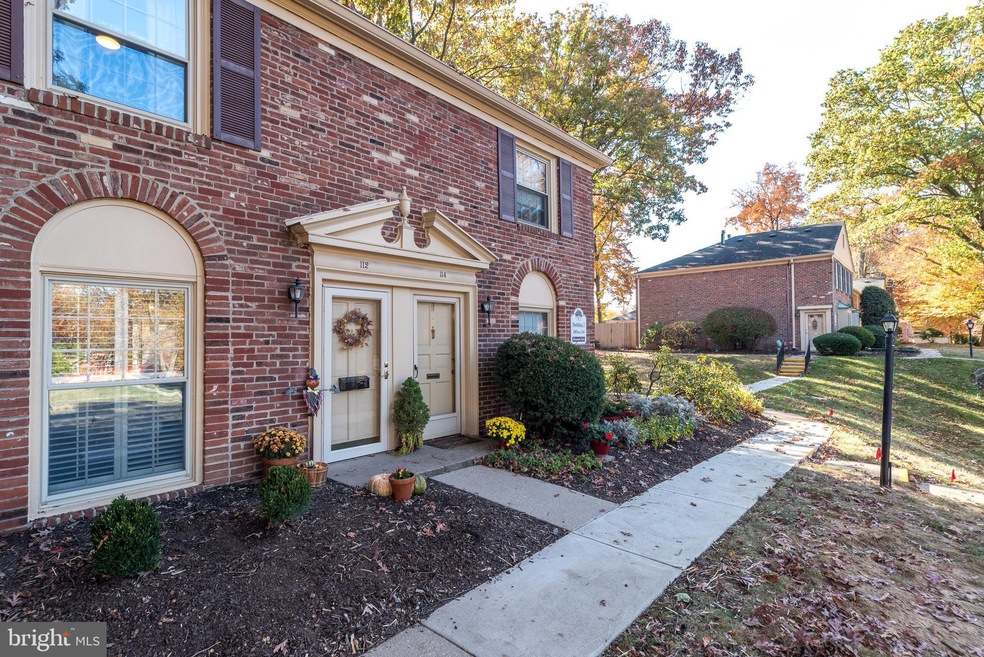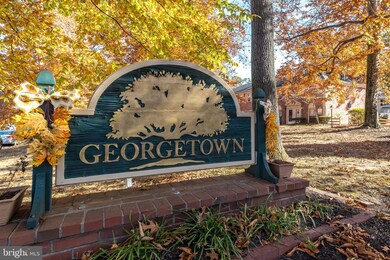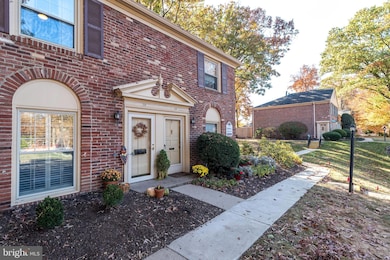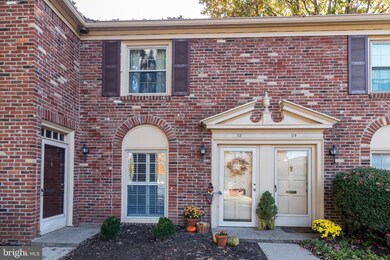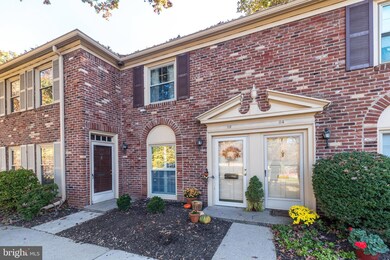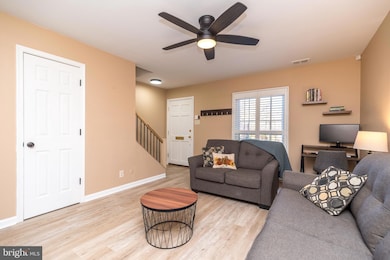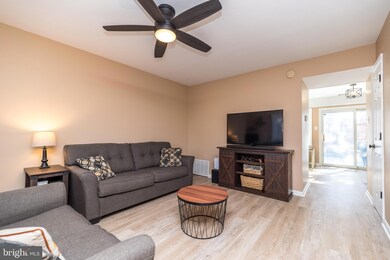
112 Albemarle Dr Unit L 7G Penllyn, PA 19422
Upper Montgomery County NeighborhoodHighlights
- Colonial Architecture
- Clubhouse
- Tennis Courts
- Lower Gwynedd El School Rated A
- Community Pool
- Breakfast Room
About This Home
As of November 2024Great 2 bedroom home offered in Georgetown of Philadelphia. Many upgrades have been recently added. You will enjoy cooking in the brand new kitchen with Bosch appliances. The beautiful quarts countertop add class to this space. Plenty of storage in the new grey cabinets with a pantry and pull out drawers. All plumbing and electric was replaced\upgraded in kitchen as well. Glass sliding doors lead to a new patio and wood fenced yard, replaced recently as well. Living room is spacious and opens to the kitchen. Half bath, washer/dryer are conveniently located on the main level. Upstairs are 2 bedrooms and a bathroom. Staircase has been redone. Move in ready.
Townhouse Details
Home Type
- Townhome
Est. Annual Taxes
- $2,788
Year Built
- Built in 1967
Lot Details
- Wood Fence
- Property is in very good condition
HOA Fees
- $386 Monthly HOA Fees
Parking
- Parking Lot
Home Design
- Colonial Architecture
- Brick Exterior Construction
- Slab Foundation
Interior Spaces
- 960 Sq Ft Home
- Property has 2 Levels
- Ceiling Fan
- Recessed Lighting
- Double Hung Windows
- Casement Windows
- Sliding Doors
- Living Room
Kitchen
- Breakfast Room
- Eat-In Kitchen
- Electric Oven or Range
- Range Hood
- Dishwasher
- Stainless Steel Appliances
- Kitchen Island
Flooring
- Carpet
- Ceramic Tile
- Luxury Vinyl Plank Tile
Bedrooms and Bathrooms
- 2 Bedrooms
Laundry
- Laundry on main level
- Dryer
- Washer
Outdoor Features
- Patio
- Exterior Lighting
Utilities
- Forced Air Heating and Cooling System
- Vented Exhaust Fan
- 200+ Amp Service
- Natural Gas Water Heater
Listing and Financial Details
- Tax Lot 057
- Assessor Parcel Number 39-00-00000-123
Community Details
Overview
- Association fees include common area maintenance, parking fee, snow removal, trash, a/c unit(s), water
- Georgetown Of Philadelphia Condos
- Georgetown Of Philadelphia Community
- Georgetown Of Phil Subdivision
Amenities
- Clubhouse
Recreation
- Tennis Courts
- Community Basketball Court
- Community Pool
Pet Policy
- Pets Allowed
Ownership History
Purchase Details
Home Financials for this Owner
Home Financials are based on the most recent Mortgage that was taken out on this home.Purchase Details
Home Financials for this Owner
Home Financials are based on the most recent Mortgage that was taken out on this home.Purchase Details
Home Financials for this Owner
Home Financials are based on the most recent Mortgage that was taken out on this home.Purchase Details
Purchase Details
Similar Homes in Penllyn, PA
Home Values in the Area
Average Home Value in this Area
Purchase History
| Date | Type | Sale Price | Title Company |
|---|---|---|---|
| Deed | $350,000 | World Wide Land Transfer | |
| Deed | $350,000 | World Wide Land Transfer | |
| Deed | $200,000 | None Available | |
| Deed | $178,250 | None Available | |
| Interfamily Deed Transfer | -- | -- | |
| Deed | $91,000 | -- |
Mortgage History
| Date | Status | Loan Amount | Loan Type |
|---|---|---|---|
| Open | $322,000 | New Conventional | |
| Closed | $322,000 | New Conventional | |
| Previous Owner | $50,000 | Credit Line Revolving | |
| Previous Owner | $190,000 | New Conventional | |
| Previous Owner | $140,000 | New Conventional | |
| Previous Owner | $17,646 | No Value Available | |
| Previous Owner | $142,600 | No Value Available | |
| Previous Owner | $70,000 | No Value Available |
Property History
| Date | Event | Price | Change | Sq Ft Price |
|---|---|---|---|---|
| 11/21/2024 11/21/24 | Sold | $350,000 | 0.0% | $365 / Sq Ft |
| 11/04/2024 11/04/24 | Pending | -- | -- | -- |
| 10/31/2024 10/31/24 | For Sale | $349,900 | -- | $364 / Sq Ft |
Tax History Compared to Growth
Tax History
| Year | Tax Paid | Tax Assessment Tax Assessment Total Assessment is a certain percentage of the fair market value that is determined by local assessors to be the total taxable value of land and additions on the property. | Land | Improvement |
|---|---|---|---|---|
| 2024 | $2,737 | $91,940 | $18,300 | $73,640 |
| 2023 | $2,602 | $91,940 | $18,300 | $73,640 |
| 2022 | $2,506 | $91,940 | $18,300 | $73,640 |
| 2021 | $2,424 | $91,940 | $18,300 | $73,640 |
| 2020 | $2,359 | $91,940 | $18,300 | $73,640 |
| 2019 | $2,307 | $91,940 | $18,300 | $73,640 |
| 2018 | $466 | $91,940 | $18,300 | $73,640 |
| 2017 | $2,194 | $91,940 | $18,300 | $73,640 |
| 2016 | $2,158 | $91,940 | $18,300 | $73,640 |
| 2015 | $2,051 | $91,940 | $18,300 | $73,640 |
| 2014 | $2,051 | $91,940 | $18,300 | $73,640 |
Agents Affiliated with this Home
-
Diane Redmond

Seller's Agent in 2024
Diane Redmond
RE/MAX
(215) 205-1616
2 in this area
45 Total Sales
-
Joy Elizabeth Pearson

Buyer's Agent in 2024
Joy Elizabeth Pearson
Keller Williams Real Estate-Langhorne
(818) 620-3879
1 in this area
56 Total Sales
Map
Source: Bright MLS
MLS Number: PAMC2121042
APN: 39-00-00000-123
- 130 Nottoway Dr Unit L 5H
- 134 Culpepper Dr
- 128 Cheshire Dr
- 121 Macklenburg Dr Unit L 21C
- 124 Macklenburg Dr
- 118 Macklenburg Dr Unit L 19C
- 110 MacKlenberg Dr
- 384 Penllyn Blue Bell Pike
- 704 Buckley Rd
- 908 Gypsy Hill Rd
- 560 Buckley Rd
- 609 Ederer Ln
- 501 N Bethlehem Pike Unit 4-C
- 501 N Bethlehem Pike Unit 6C
- 501 N Bethlehem Pike Unit 2-B
- 723 Locust Ln
- 308 E Mount Pleasant Ave
- 280 N Main St
- 271 N Ridge Ave
- 252 W Mount Pleasant Ave
