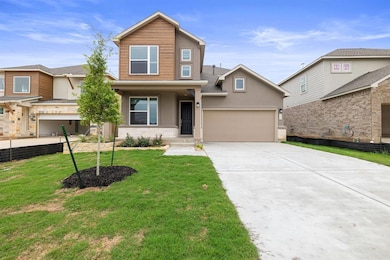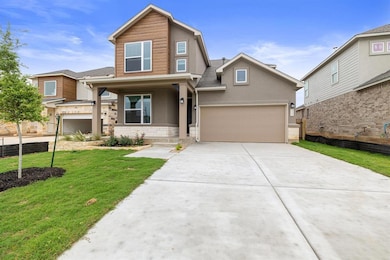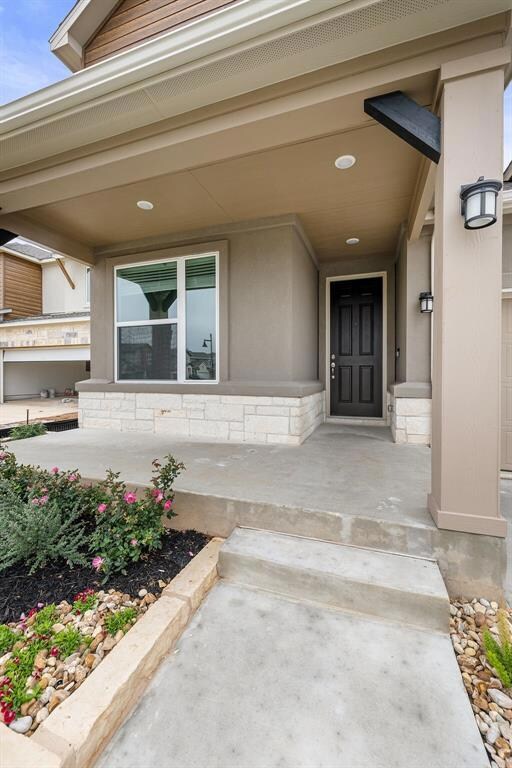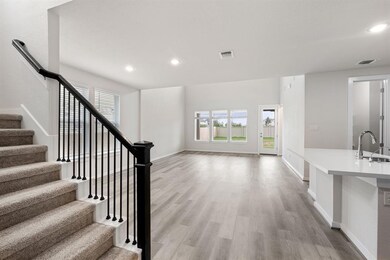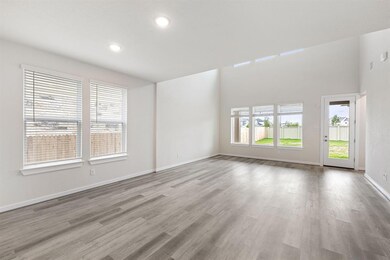
112 Alicante Ln Andice, TX 78628
Morningstar NeighborhoodEstimated payment $4,240/month
Highlights
- Wood Flooring
- Main Floor Primary Bedroom
- Granite Countertops
- Liberty Hill High School Rated A-
- High Ceiling
- Porch
About This Home
Welcome to 112 Alicante Ln — a beautifully designed East-facing 2-story home offering 5 spacious bedrooms and 4 full bathrooms in the sought-after Santa Rita Ranch community. This thoughtfully crafted layout features 2 bedrooms and 2 full bathrooms on the main level, perfect for multigenerational living, guest accommodations, or a home office setup.
Step into the grand foyer with soaring ceilings that lead into an open-concept living space filled with natural light. The gourmet kitchen is a chef’s dream, complete with granite countertops, stainless steel appliances, and a generous island with breakfast bar. A spacious dining area flows seamlessly into the living room, making entertaining effortless.
The first-floor primary suite is a private retreat with a large walk-in closet and elegant finishes. Upstairs, you’ll find three additional bedrooms, two full bathrooms, and a versatile flex space—ideal for a game room, media room, or study.
Located in Santa Rita Ranch, one of the area's premier master-planned communities, residents enjoy access to resort-style amenities including pools, splash pads, parks, trails, and a newly built amenity center just steps away.
Don't miss your chance to own this exceptional home that offers space, flexibility, and lifestyle in one of Liberty Hill’s most desirable neighborhoods.
Listing Agent
FULL CIRCLE RE Brokerage Phone: (512) 375-3245 License #0687874 Listed on: 07/11/2025
Co-Listing Agent
FULL CIRCLE RE Brokerage Phone: (512) 375-3245 License #0738766
Home Details
Home Type
- Single Family
Est. Annual Taxes
- $13,934
Year Built
- Built in 2023
Lot Details
- 6,970 Sq Ft Lot
- Northeast Facing Home
- Wood Fence
- Back Yard
HOA Fees
- $106 Monthly HOA Fees
Parking
- 2 Car Attached Garage
- Side Facing Garage
Home Design
- Brick Exterior Construction
- Slab Foundation
- Composition Roof
- Wood Siding
- Masonry Siding
Interior Spaces
- 2,715 Sq Ft Home
- 2-Story Property
- High Ceiling
- Recessed Lighting
- Blinds
Kitchen
- Oven
- Range
- Dishwasher
- Granite Countertops
- Disposal
Flooring
- Wood
- Carpet
- Tile
- Vinyl
Bedrooms and Bathrooms
- 5 Bedrooms | 2 Main Level Bedrooms
- Primary Bedroom on Main
- Walk-In Closet
- 4 Full Bathrooms
Outdoor Features
- Porch
Schools
- Santa Rita Elementary School
- Liberty Hill Intermediate
- Liberty Hill High School
Utilities
- Central Heating and Cooling System
- Municipal Utilities District for Water and Sewer
Community Details
- Association fees include common area maintenance
- Santa Rita Ranch Association
- Built by Scott Felder
- Santa Rita Ranch Subdivision
Listing and Financial Details
- Assessor Parcel Number R-15-4633-041G-0004
- Tax Block G
Map
Home Values in the Area
Average Home Value in this Area
Property History
| Date | Event | Price | Change | Sq Ft Price |
|---|---|---|---|---|
| 09/01/2025 09/01/25 | Price Changed | $2,695 | -3.2% | $1 / Sq Ft |
| 08/09/2025 08/09/25 | Price Changed | $2,785 | -4.0% | $1 / Sq Ft |
| 07/13/2025 07/13/25 | For Rent | $2,900 | 0.0% | -- |
| 07/11/2025 07/11/25 | For Sale | $549,900 | 0.0% | $203 / Sq Ft |
| 07/19/2023 07/19/23 | Rented | $2,795 | 0.0% | -- |
| 07/18/2023 07/18/23 | Under Contract | -- | -- | -- |
| 07/14/2023 07/14/23 | For Rent | $2,795 | -- | -- |
Similar Homes in Andice, TX
Source: Unlock MLS (Austin Board of REALTORS®)
MLS Number: 7778032
- 144 Alicante Ln
- The Asher X Plan at Homestead at Santa Rita Ranch - Santa Rita Ranch 60'
- The Cameron Plan at Homestead at Santa Rita Ranch - Santa Rita Ranch 60'
- The Dalton Plan at Homestead at Santa Rita Ranch - Santa Rita Ranch 60'
- The Parker II Plan at Homestead at Santa Rita Ranch - Santa Rita Ranch 60'
- The Collins II Plan at Homestead at Santa Rita Ranch - Santa Rita Ranch 60'
- The Asher IX Plan at Homestead at Santa Rita Ranch - Santa Rita Ranch 60'
- The Collins Plan at Homestead at Santa Rita Ranch - Santa Rita Ranch 60'
- The Cooper XXL Plan at Homestead at Santa Rita Ranch - Santa Rita Ranch 60'
- The Cooper Plan at Homestead at Santa Rita Ranch - Santa Rita Ranch 60'
- The Carter IX Plan at Homestead at Santa Rita Ranch - Santa Rita Ranch 60'
- The Preston III Plan at Homestead at Santa Rita Ranch - Santa Rita Ranch 60'
- The Paso Robles Plan at Homestead at Santa Rita Ranch - Santa Rita Ranch 60'
- The Rowan III Plan at Homestead at Santa Rita Ranch - Santa Rita Ranch 60'
- The Quinley Plan at Homestead at Santa Rita Ranch - Santa Rita Ranch
- The Aransas Plan at Homestead at Santa Rita Ranch - Santa Rita Ranch
- The Lanport Plan at Homestead at Santa Rita Ranch - Santa Rita Ranch
- The Travis Plan at Homestead at Santa Rita Ranch - Santa Rita Ranch
- The Avery Plan at Homestead at Santa Rita Ranch - Santa Rita Ranch
- The Irving Plan at Homestead at Santa Rita Ranch - Santa Rita Ranch
- 144 Alicante Ln
- 187 Alicante Ln
- 209 Banyon Dr
- 221 Banyon Dr
- 308 Banyon Dr
- 312 Singing Dove Way
- 313 Redonda Dr
- 425 Mira Mesa Dr
- 252 Redonda Dr
- 108 Wynne Cove
- 813 Vaughn St
- 409 Dycus Bend
- 805 Vaughn St
- 524 Calmo Ct
- 237 Andele Way
- 301 Bright Star Ln
- 117 Sun Grove Trail
- 120 Lenera Dr
- 105 Peggy Dr
- 221 Bent Creek Ln

