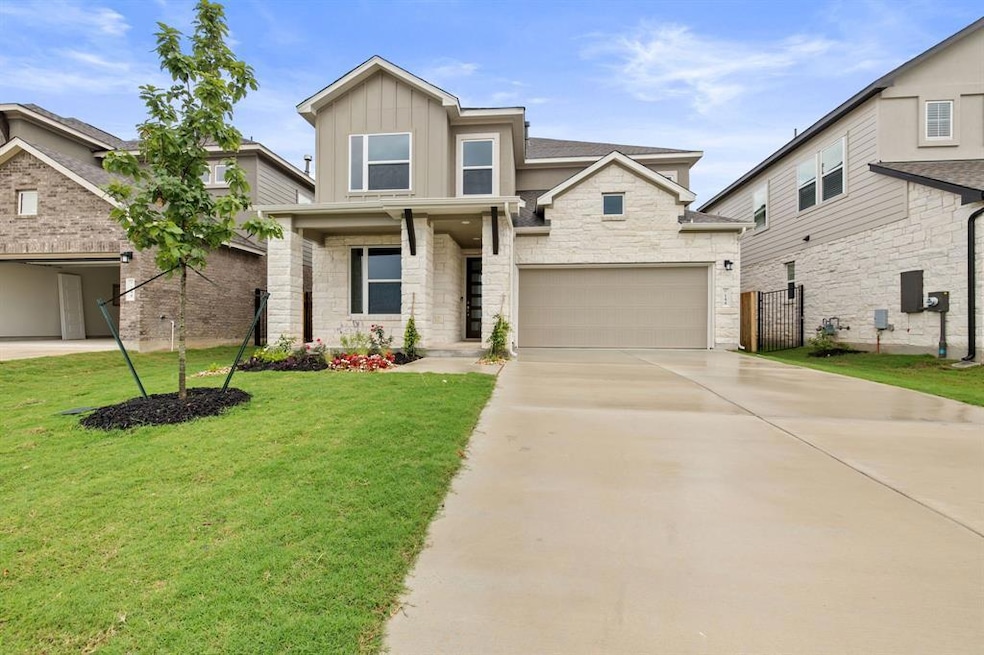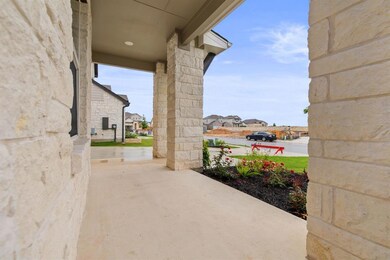144 Alicante Ln Liberty Hill, TX 78642
Morningstar NeighborhoodHighlights
- Fitness Center
- View of Trees or Woods
- Clubhouse
- Liberty Hill High School Rated A-
- Open Floorplan
- Property is near a clubhouse
About This Home
Popular North-Facing Quinley Floor Plan | 6 Beds | 4 Baths | Greenbelt Lot This stunning Scott Felder home features the highly sought-after Quinley floor plan with 6 bedrooms, 4 full bathrooms, and 2,903 sq. ft. of thoughtfully designed living space. Situated on a premium lot that backs to a greenbelt, this home offers privacy, tranquility, and proximity to the community’s amenity center. The main level includes a spacious primary suite with a luxury ensuite bathroom, an additional guest bedroom and full bath, a dramatic two-story family room ceiling, and an extended back patio perfect for entertaining. The gourmet kitchen flows seamlessly into the dining and living areas, ideal for open-concept living. Upstairs, you’ll find four more bedrooms, two full baths, a generous game room, and a flex room that can serve as a sixth bedroom or media room, offering versatility for any lifestyle. Designer touches include modern open railing, an oversized primary suite, and abundant natural light throughout.
Listing Agent
FULL CIRCLE RE Brokerage Phone: (512) 375-3245 License #0813883 Listed on: 07/15/2025
Home Details
Home Type
- Single Family
Est. Annual Taxes
- $13,515
Year Built
- Built in 2023
Lot Details
- 6,055 Sq Ft Lot
- North Facing Home
- Back Yard Fenced
- Sprinkler System
Parking
- 2 Car Garage
- Front Facing Garage
- Garage Door Opener
- Driveway
Property Views
- Woods
- Park or Greenbelt
- Neighborhood
Home Design
- Brick Exterior Construction
- Slab Foundation
- Composition Roof
- Masonry Siding
- Stone Siding
- HardiePlank Type
Interior Spaces
- 2,905 Sq Ft Home
- 2-Story Property
- Open Floorplan
- Wired For Data
- Beamed Ceilings
- High Ceiling
- Double Pane Windows
- Vinyl Clad Windows
- Vinyl Flooring
Kitchen
- Built-In Oven
- Gas Cooktop
- Dishwasher
- Kitchen Island
- Disposal
Bedrooms and Bathrooms
- 6 Bedrooms | 2 Main Level Bedrooms
- Primary Bedroom on Main
- Walk-In Closet
- 4 Full Bathrooms
- Double Vanity
Schools
- Santa Rita Elementary School
- Santa Rita Middle School
- Liberty Hill High School
Utilities
- Central Heating and Cooling System
- Heating System Uses Natural Gas
- Natural Gas Connected
- Municipal Utilities District Sewer
- Cable TV Available
Additional Features
- Covered Patio or Porch
- Property is near a clubhouse
Listing and Financial Details
- Security Deposit $3,099
- Tenant pays for all utilities
- The owner pays for association fees
- 12 Month Lease Term
- $50 Application Fee
- Assessor Parcel Number 144 Alicante
- Tax Block G
Community Details
Overview
- Property has a Home Owners Association
- Built by SCOTT FELDER
- Santa Rita Ranch Subdivision
Amenities
- Picnic Area
- Clubhouse
Recreation
- Community Playground
- Fitness Center
- Community Pool
- Dog Park
- Trails
Pet Policy
- Limit on the number of pets
- Pet Size Limit
- Pet Deposit $350
- Dogs and Cats Allowed
- Breed Restrictions
- Small pets allowed
Map
Source: Unlock MLS (Austin Board of REALTORS®)
MLS Number: 4243685
APN: R619255
- 112 Alicante Ln
- The Quinley Plan at Homestead at Santa Rita Ranch - Santa Rita Ranch
- The Aransas Plan at Homestead at Santa Rita Ranch - Santa Rita Ranch
- The Lanport Plan at Homestead at Santa Rita Ranch - Santa Rita Ranch
- The Travis Plan at Homestead at Santa Rita Ranch - Santa Rita Ranch
- The Avery Plan at Homestead at Santa Rita Ranch - Santa Rita Ranch
- The Irving Plan at Homestead at Santa Rita Ranch - Santa Rita Ranch
- The Upton Plan at Homestead at Santa Rita Ranch - Santa Rita Ranch
- The Jester Plan at Homestead at Santa Rita Ranch - Santa Rita Ranch
- The Brentwood Plan at Homestead at Santa Rita Ranch - Santa Rita Ranch
- The Caporina Plan at Homestead at Santa Rita Ranch - Santa Rita Ranch
- The Sabine Plan at Homestead at Santa Rita Ranch - Santa Rita Ranch
- The Grayson Plan at Homestead at Santa Rita Ranch - Santa Rita Ranch
- The Belmont Plan at Homestead at Santa Rita Ranch - Santa Rita Ranch
- The Redland Plan at Homestead at Santa Rita Ranch - Santa Rita Ranch
- The Elissa Plan at Homestead at Santa Rita Ranch - Santa Rita Ranch
- The Martindale Plan at Homestead at Santa Rita Ranch - Santa Rita Ranch
- The Oakville Plan at Homestead at Santa Rita Ranch - Santa Rita Ranch
- The Jarrell Plan at Homestead at Santa Rita Ranch - Santa Rita Ranch
- The Kingsbury Plan at Homestead at Santa Rita Ranch - Santa Rita Ranch
- 112 Alicante Ln
- 187 Alicante Ln
- 221 Banyon Dr
- 209 Banyon Dr
- 308 Banyon Dr
- 216 Hollister Dr
- 425 Mira Mesa Dr
- 313 Redonda Dr
- 312 Singing Dove Way
- 252 Redonda Dr
- 217 Redonda Dr
- 108 Wynne Cove
- 148 Mcfarland St
- 813 Vaughn St
- 805 Vaughn St
- 301 Bright Star Ln
- 117 Sun Grove Trail
- 409 Dycus Bend
- 221 Bent Creek Ln
- 524 Calmo Ct







