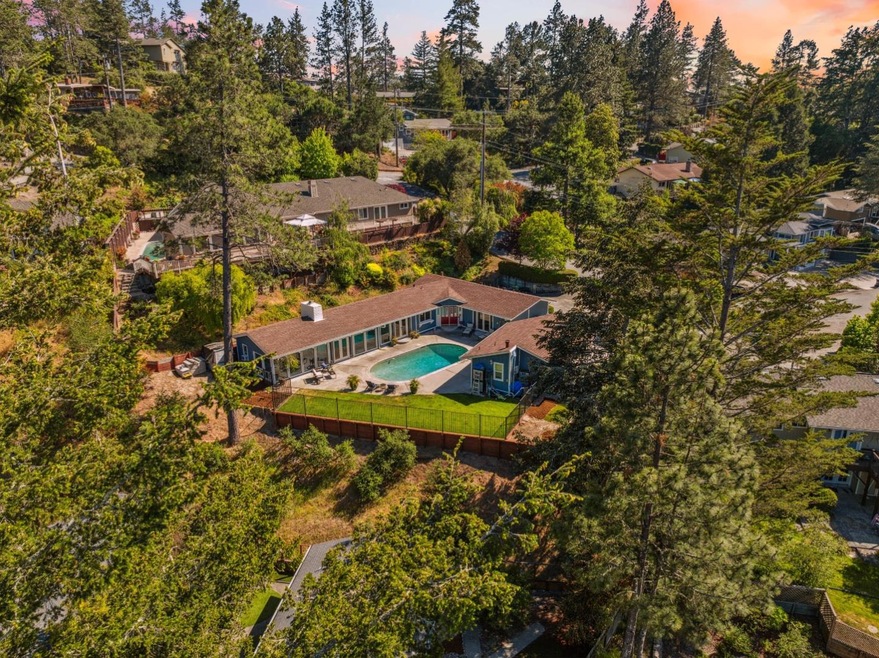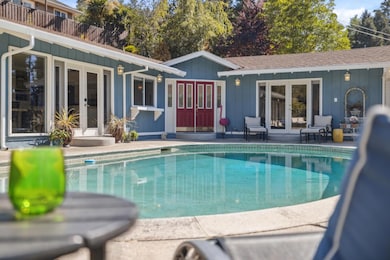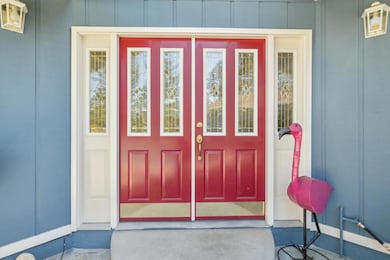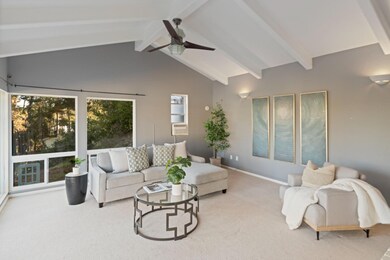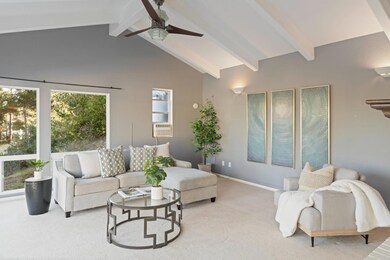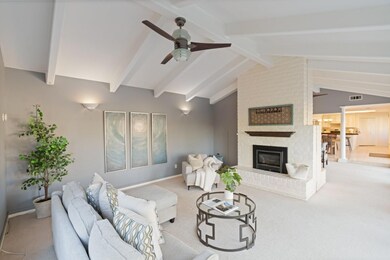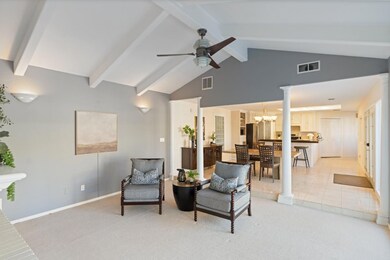112 Alto Sol Ct Scotts Valley, CA 95066
Estimated payment $8,905/month
Highlights
- Hot Property
- In Ground Pool
- Mountain View
- Brook Knoll Elementary School Rated A-
- Primary Bedroom Suite
- 2 Fireplaces
About This Home
Welcome to your Scotts Valley sanctuary! Nestled within the Scotts Valley Unified School District, this exceptional property combines comfort, flexibility, and luxury. The main residence showcases elegant design elements, open living spaces, and a seamless indoor-outdoor flowperfect for both everyday living and entertaining. A separate ADU adds versatility, ideal for guests, multigenerational living, or potential rental income. Step outside to your own private retreat, complete with a resort-style pool, expansive patio, and fully fenced yard, an ideal setting for relaxation or hosting gatherings. Offering a rare blend of privacy, flexibility, and premium amenities in one of Scotts Valley's most sought-after neighborhoods, this property is a must-see. Schedule a showing today and experience all that this remarkable home has to offer.
Open House Schedule
-
Saturday, November 29, 20251:00 to 4:00 pm11/29/2025 1:00:00 PM +00:0011/29/2025 4:00:00 PM +00:00Add to Calendar
-
Sunday, November 30, 20251:00 to 4:00 pm11/30/2025 1:00:00 PM +00:0011/30/2025 4:00:00 PM +00:00Add to Calendar
Home Details
Home Type
- Single Family
Est. Annual Taxes
- $11,871
Year Built
- Built in 1975
Lot Details
- 8,712 Sq Ft Lot
- Wood Fence
- Lot Sloped Down
- Grass Covered Lot
- Zoning described as R-1-10
Property Views
- Mountain
- Neighborhood
- Courtyard
Home Design
- Slab Foundation
- Wood Frame Construction
- Ceiling Insulation
- Shingle Roof
- Composition Roof
Interior Spaces
- 1,957 Sq Ft Home
- 1-Story Property
- Entertainment System
- Beamed Ceilings
- High Ceiling
- Ceiling Fan
- 2 Fireplaces
- Gas Fireplace
- Double Pane Windows
- Separate Family Room
- Dining Area
Kitchen
- Breakfast Bar
- Electric Oven
- Self-Cleaning Oven
- Dishwasher
- ENERGY STAR Qualified Appliances
- Tile Countertops
- Disposal
Flooring
- Carpet
- Laminate
- Tile
Bedrooms and Bathrooms
- 4 Bedrooms
- Primary Bedroom Suite
- Walk-In Closet
- Remodeled Bathroom
- 3 Full Bathrooms
- Dual Sinks
- Low Flow Toliet
- Bathtub with Shower
- Bathtub Includes Tile Surround
- Walk-in Shower
- Low Flow Shower
Laundry
- Laundry in unit
- Gas Dryer Hookup
Parking
- 5 Parking Spaces
- On-Street Parking
- Off-Street Parking
Eco-Friendly Details
- Energy-Efficient Insulation
Outdoor Features
- In Ground Pool
- Balcony
Utilities
- Cooling System Mounted To A Wall/Window
- Forced Air Heating System
- 220 Volts
- Power Generator
- High Speed Internet
- Cable TV Available
Listing and Financial Details
- Assessor Parcel Number 021-114-25-000
Map
Home Values in the Area
Average Home Value in this Area
Tax History
| Year | Tax Paid | Tax Assessment Tax Assessment Total Assessment is a certain percentage of the fair market value that is determined by local assessors to be the total taxable value of land and additions on the property. | Land | Improvement |
|---|---|---|---|---|
| 2025 | $11,871 | $1,020,475 | $765,356 | $255,119 |
| 2023 | $10,826 | $908,764 | $624,775 | $283,989 |
| 2022 | $10,614 | $890,946 | $612,525 | $278,421 |
| 2021 | $10,399 | $873,476 | $600,514 | $272,962 |
| 2020 | $10,275 | $864,520 | $594,357 | $270,163 |
| 2019 | $10,131 | $847,568 | $582,703 | $264,865 |
| 2018 | $9,619 | $830,949 | $571,277 | $259,672 |
| 2017 | $9,515 | $814,656 | $560,075 | $254,581 |
| 2016 | $9,101 | $798,682 | $549,093 | $249,589 |
| 2015 | $9,140 | $786,685 | $540,845 | $245,840 |
| 2014 | $8,740 | $771,275 | $530,251 | $241,024 |
Property History
| Date | Event | Price | List to Sale | Price per Sq Ft | Prior Sale |
|---|---|---|---|---|---|
| 11/05/2025 11/05/25 | Price Changed | $1,499,000 | -6.0% | $630 / Sq Ft | |
| 10/22/2025 10/22/25 | For Sale | $1,594,000 | +6.3% | $670 / Sq Ft | |
| 05/08/2023 05/08/23 | Sold | $1,499,000 | 0.0% | $766 / Sq Ft | View Prior Sale |
| 03/27/2023 03/27/23 | Pending | -- | -- | -- | |
| 03/27/2023 03/27/23 | For Sale | $1,499,000 | -- | $766 / Sq Ft |
Purchase History
| Date | Type | Sale Price | Title Company |
|---|---|---|---|
| Grant Deed | $1,499,000 | First American Title | |
| Grant Deed | $640,000 | Santa Cruz Title Company |
Mortgage History
| Date | Status | Loan Amount | Loan Type |
|---|---|---|---|
| Open | $880,000 | New Conventional | |
| Previous Owner | $512,000 | No Value Available | |
| Closed | $64,000 | No Value Available |
Source: MLSListings
MLS Number: ML82028216
APN: 021-114-25-000
- 361 Collado Dr
- 444 Whispering Pines Dr Unit 68
- 444 Whispering Pines Dr Unit 79
- 107 Arabian Way
- 29 Arabian Way
- 17 Carriage Ln
- 601 Lassen Park Ct
- 26 Carriage Ln
- 225 Mount Hermon #81 Rd Unit 81
- 173 Oak Creek Blvd
- 111 Bean Creek Rd Unit 186
- 111 Bean Creek Rd Unit 146
- 19 Jolley Way
- 311 Bean Creek Rd Unit 305
- Lot 08 Madrone Ave
- 308 Sidesaddle Cir
- 44 Pine Ave
- 552 Bean Creek Rd Unit 94
- 552 Bean Creek Rd Unit 37
- 108 Kent Ct
- 28 Mt Hermon Rd
- 112 Sunset Terrace
- 200 Button St
- 234 Brookside Ave
- 630 Water St
- 201 River St
- 1547 Pacific Ave
- 833 Front St
- 801 Nobel Dr
- 538 Ocean View Ave
- 714 Pine St Unit 3
- 1010 Pacific Ave
- 318 Chestnut St Unit . 1
- 318 Chestnut St Unit . 4
- 514 Washington St Unit A
- 800 Pacific Ave
- 108 Sycamore St
- 2500 Soquel Dr
- 555 Pacific Ave
- 101 Felix St
