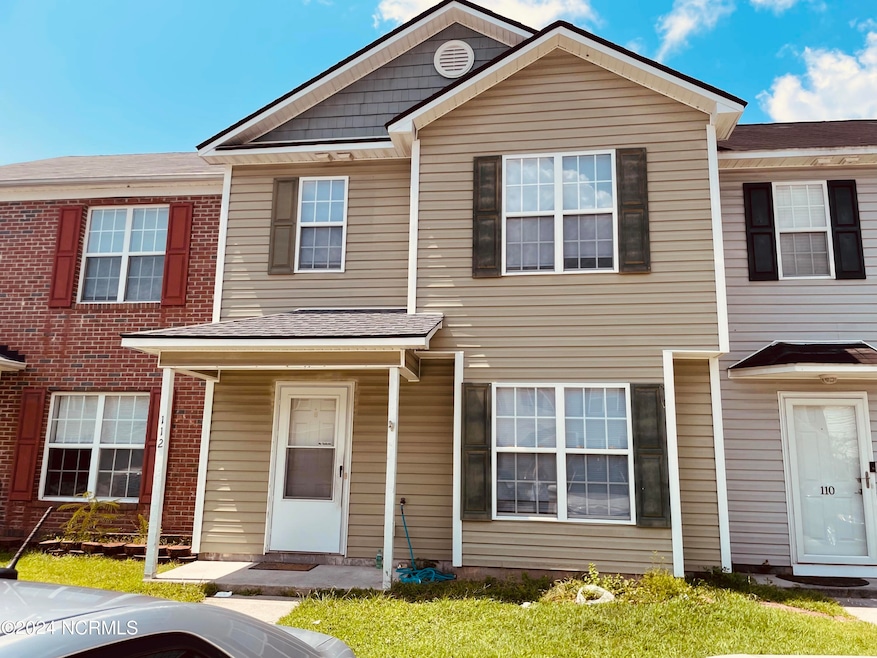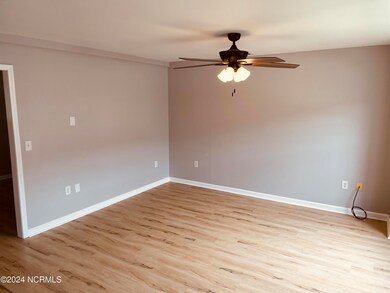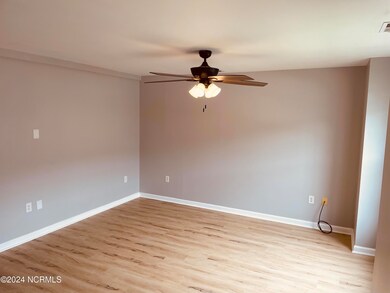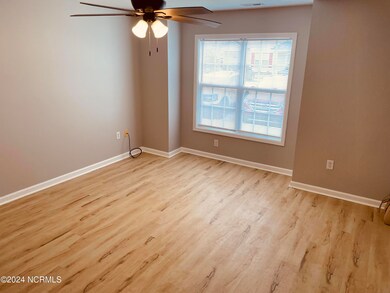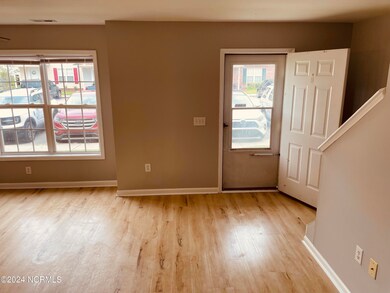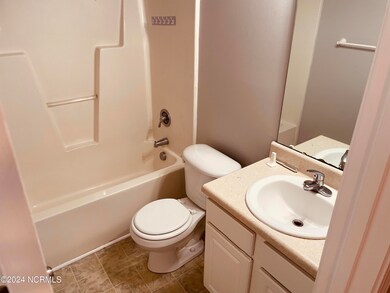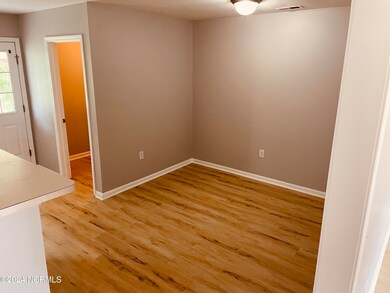
112 Apache Trail Havelock, NC 28532
Highlights
- Patio
- Resident Manager or Management On Site
- Heat Pump System
- W. Jesse Gurganus Elementary School Rated A-
- Combination Dining and Living Room
About This Home
As of October 20243 Bedroom, 2.5 Bath Townhouse in Indian Trails TownhomesThis inviting 2-story townhouse welcomes you with a spacious living room featuring a ceiling fan, perfect for relaxing and entertaining. When you go towards the kitchen you will see the half bath . As you move through the home, you'll find the kitchen and adjacent dining area, complete with an electric oven-stove and dishwasher. The convenient laundry room is located just off the kitchen.Step outside to enjoy the private patio, which also includes additional outside storage. The first floor boasts stylish LVP flooring in the living room and kitchen, along with durable linoleum flooring in the bathrooms.Upstairs, you'll discover three comfortable bedrooms, each with cozy carpet. The main bedroom features a large closet and a private ensuite bathroom. Down the hall, there are two more bedrooms and a full bathroom, offering plenty of space for family or guests.
Townhouse Details
Home Type
- Townhome
Est. Annual Taxes
- $1,602
Year Built
- Built in 2005
Lot Details
- 1,307 Sq Ft Lot
- Lot Dimensions are 64x21
HOA Fees
- $45 Monthly HOA Fees
Home Design
- Slab Foundation
- Wood Frame Construction
- Shingle Roof
- Vinyl Siding
- Stick Built Home
Interior Spaces
- 1,302 Sq Ft Home
- 2-Story Property
- Combination Dining and Living Room
Bedrooms and Bathrooms
- 3 Bedrooms
Parking
- Driveway
- Paved Parking
Outdoor Features
- Patio
Utilities
- Heat Pump System
- Electric Water Heater
Listing and Financial Details
- Assessor Parcel Number 6-218-4 -023
Community Details
Overview
- Indian Trails HOA
- Indian Trails Subdivision
Security
- Resident Manager or Management On Site
Ownership History
Purchase Details
Home Financials for this Owner
Home Financials are based on the most recent Mortgage that was taken out on this home.Purchase Details
Purchase Details
Home Financials for this Owner
Home Financials are based on the most recent Mortgage that was taken out on this home.Purchase Details
Home Financials for this Owner
Home Financials are based on the most recent Mortgage that was taken out on this home.Similar Homes in Havelock, NC
Home Values in the Area
Average Home Value in this Area
Purchase History
| Date | Type | Sale Price | Title Company |
|---|---|---|---|
| Warranty Deed | $155,000 | None Listed On Document | |
| Interfamily Deed Transfer | -- | None Available | |
| Warranty Deed | $116,000 | None Available | |
| Warranty Deed | $98,000 | None Available |
Mortgage History
| Date | Status | Loan Amount | Loan Type |
|---|---|---|---|
| Previous Owner | $114,961 | VA | |
| Previous Owner | $118,450 | VA | |
| Previous Owner | $83,300 | New Conventional |
Property History
| Date | Event | Price | Change | Sq Ft Price |
|---|---|---|---|---|
| 12/04/2024 12/04/24 | Rented | $1,395 | 0.0% | -- |
| 11/18/2024 11/18/24 | Price Changed | $1,395 | -6.7% | $1 / Sq Ft |
| 10/28/2024 10/28/24 | Price Changed | $1,495 | 0.0% | $1 / Sq Ft |
| 10/04/2024 10/04/24 | Sold | $155,000 | 0.0% | $119 / Sq Ft |
| 10/04/2024 10/04/24 | For Rent | $1,595 | 0.0% | -- |
| 09/12/2024 09/12/24 | Pending | -- | -- | -- |
| 08/06/2024 08/06/24 | For Sale | $164,000 | 0.0% | $126 / Sq Ft |
| 03/01/2016 03/01/16 | Rented | -- | -- | -- |
| 03/01/2016 03/01/16 | Under Contract | -- | -- | -- |
| 09/29/2015 09/29/15 | For Rent | $900 | -- | -- |
Tax History Compared to Growth
Tax History
| Year | Tax Paid | Tax Assessment Tax Assessment Total Assessment is a certain percentage of the fair market value that is determined by local assessors to be the total taxable value of land and additions on the property. | Land | Improvement |
|---|---|---|---|---|
| 2024 | $1,662 | $142,420 | $12,500 | $129,920 |
| 2023 | $1,662 | $142,420 | $12,500 | $129,920 |
| 2022 | $1,038 | $85,030 | $12,500 | $72,530 |
| 2021 | $1,038 | $85,030 | $12,500 | $72,530 |
| 2020 | $1,029 | $85,030 | $12,500 | $72,530 |
| 2019 | $1,029 | $85,030 | $12,500 | $72,530 |
| 2018 | $996 | $85,030 | $12,500 | $72,530 |
| 2017 | $996 | $85,030 | $12,500 | $72,530 |
| 2016 | $996 | $111,050 | $20,000 | $91,050 |
| 2015 | $1,122 | $111,050 | $20,000 | $91,050 |
| 2014 | $1,094 | $111,050 | $20,000 | $91,050 |
Agents Affiliated with this Home
-
John Vesco

Seller's Agent in 2024
John Vesco
John Vesco Inc.
(252) 808-7056
78 in this area
169 Total Sales
-
HomeFront PM
H
Seller's Agent in 2024
HomeFront PM
HomeFront Realty Services
(910) 333-0055
-
Ryan McKelvey
R
Buyer's Agent in 2024
Ryan McKelvey
HomeFront Realty Services
(910) 467-5400
3 in this area
122 Total Sales
-
Shannon Anderson
S
Seller's Agent in 2016
Shannon Anderson
REAL ESTATE MANAGEMENT
Map
Source: Hive MLS
MLS Number: 100459530
APN: 6-218-4-023
- 209 Blackhawk Trail Unit 35
- 139 Woodland Dr
- 111 Patriot Ct
- 123 Heather Glenn Cir
- 140 Heather Glen Cir
- 214 Kenneth Blvd
- 921 Greenfield Heights Blvd
- 219 Grove Ln
- 206 Kenneth Blvd
- 400 Gray Rd
- 918 Greenfield Heights Blvd
- 110 Poplar Rd
- 127 Beaufort Dr
- 105 Forest View Dr
- 321 Woodhaven Dr
- 117 Beaufort Dr
- 210 Pine Dale Rd
- 94 Belltown Rd
- 0 Lake Unit 100482822
- 114 Pinecone Ln
