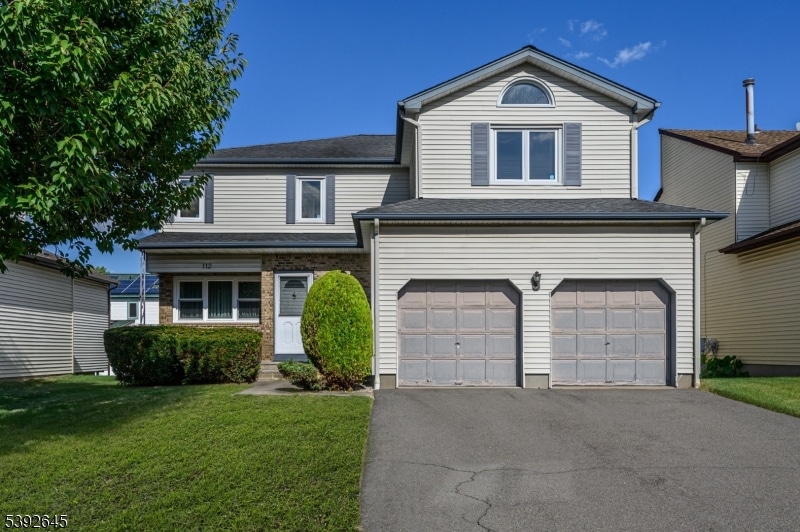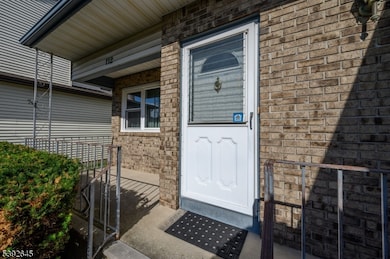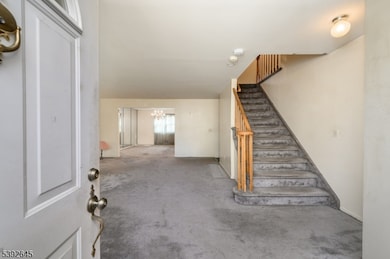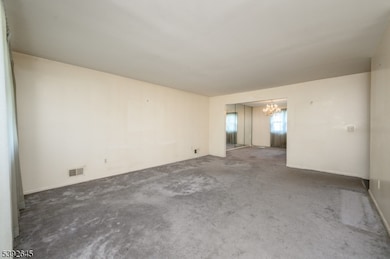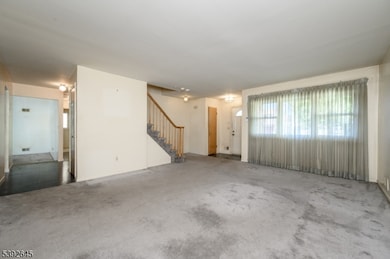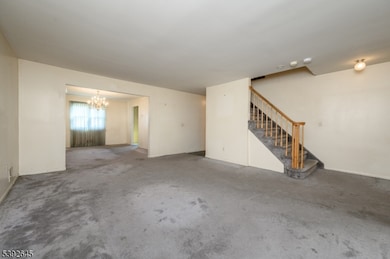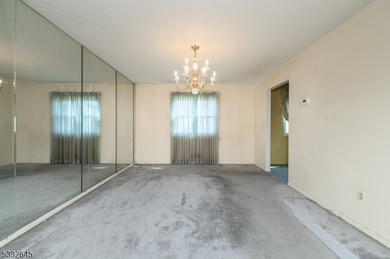Estimated payment $4,442/month
Highlights
- Popular Property
- Deck
- Sun or Florida Room
- Colonial Architecture
- Cathedral Ceiling
- Formal Dining Room
About This Home
Home Sweet Home! Beautiful 4 Bed 2.5 Bath Colonial with Master Suite, 2 Car Garage & Full Basement in thriving Union could be the one for you! On the market for the first time in 35 years, in the highly desirable Parkside Manor development. Curb appeal gives way to a spacious interior w/generous room sizes & plenty of natural light all through. Large Living rm flows seamlessly into the elegant Dining rm for easy entertaining. Eat-in-kitchen offers ample cabinet storage & sun soaked dinette space, w/peaceful views of the outdoor area. Large Family rm is the heart of the home, featuring a soaring vaulted ceiling that truly opens up the space, along w/a cozy fireplace that is perfect for the season. Sliders here open to a blissful, light & bright sunroom, offering panoramic views of the property, the perfect spot to enjoy your morning coffee. Convenient 1/2 bath & Laundry rm rounds out the main lvl of this gem. Upstairs, find the main full bath along w/4 generous Bedrooms, inc the Master Suite. MBR boasts a cathedral ceiling, walk-in closet & full ensuite bath. Full basement offers ample storage space; finish it off for more living space! Park-like backyard holds a deck, along w/a dedicated gas line to the BBQ, partially fenced for your privacy. A 2 car garage w/double wide drive offers plenty of guest parking. NEW Furnace & A/C installed July 2025. All in a prime location, close to shopping, dining, & the GSPWY for a seamless commute. Don't miss out! Opportunity is knocking!
Listing Agent
RE/MAX 1ST ADVANTAGE Brokerage Phone: 732-827-5344 Listed on: 10/24/2025

Co-Listing Agent
NICHOLAS HOMCY
RE/MAX 1ST ADVANTAGE Brokerage Phone: 732-827-5344
Home Details
Home Type
- Single Family
Est. Annual Taxes
- $15,489
Year Built
- Built in 1988
Lot Details
- 4,792 Sq Ft Lot
- Level Lot
- Sprinkler System
Parking
- 2 Car Attached Garage
- Garage Door Opener
Home Design
- Colonial Architecture
- Brick Exterior Construction
- Vinyl Siding
- Tile
Interior Spaces
- 2,430 Sq Ft Home
- Cathedral Ceiling
- Ceiling Fan
- Wood Burning Fireplace
- Drapes & Rods
- Family Room with Fireplace
- Living Room
- Formal Dining Room
- Sun or Florida Room
- Storage Room
- Utility Room
- Wall to Wall Carpet
- Unfinished Basement
- Basement Fills Entire Space Under The House
Kitchen
- Eat-In Kitchen
- Gas Oven or Range
- Recirculated Exhaust Fan
- Dishwasher
Bedrooms and Bathrooms
- 4 Bedrooms
- Primary bedroom located on second floor
- En-Suite Primary Bedroom
- Walk-In Closet
- Powder Room
- Bathtub with Shower
Laundry
- Laundry Room
- Dryer
- Washer
Outdoor Features
- Deck
- Enclosed Patio or Porch
Schools
- Franklin Elementary School
- Burnet Middle School
- Union High School
Utilities
- Forced Air Heating and Cooling System
- Standard Electricity
- Gas Water Heater
Listing and Financial Details
- Assessor Parcel Number 2919-01905-0000-00001-0009-
Map
Home Values in the Area
Average Home Value in this Area
Tax History
| Year | Tax Paid | Tax Assessment Tax Assessment Total Assessment is a certain percentage of the fair market value that is determined by local assessors to be the total taxable value of land and additions on the property. | Land | Improvement |
|---|---|---|---|---|
| 2025 | $15,489 | $69,300 | $20,000 | $49,300 |
| 2024 | $15,017 | $69,300 | $20,000 | $49,300 |
| 2023 | $15,017 | $69,300 | $20,000 | $49,300 |
| 2022 | $13,893 | $69,300 | $20,000 | $49,300 |
| 2021 | $12,953 | $69,300 | $20,000 | $49,300 |
| 2020 | $13,861 | $69,300 | $20,000 | $49,300 |
| 2019 | $13,675 | $69,300 | $20,000 | $49,300 |
| 2018 | $13,442 | $69,300 | $20,000 | $49,300 |
| 2017 | $13,243 | $69,300 | $20,000 | $49,300 |
| 2016 | $12,920 | $69,300 | $20,000 | $49,300 |
| 2015 | $12,456 | $69,300 | $20,000 | $49,300 |
| 2014 | $12,171 | $69,300 | $20,000 | $49,300 |
Property History
| Date | Event | Price | List to Sale | Price per Sq Ft |
|---|---|---|---|---|
| 10/24/2025 10/24/25 | For Sale | $599,000 | -- | $247 / Sq Ft |
Purchase History
| Date | Type | Sale Price | Title Company |
|---|---|---|---|
| Interfamily Deed Transfer | -- | None Available | |
| Deed | $262,000 | -- |
Source: Garden State MLS
MLS Number: 3994419
APN: 19-01905-0000-00001-09
- 1764 Colgate Place
- 142 Eastern Pkwy
- 1535 Gregory Ave
- 35 Eastern Pkwy
- 1534 Julian Terrace
- 1848 Portsmouth Way
- 20 Eastern Pkwy
- 286 Mclean Place
- 1267 Erhardt St
- 617 Tillman St
- 1871 Pilgrim Way
- 1893 Arbor Ln
- 1239 Victor Ave
- 1287 Oxford Ln
- 1552 Elaine Terrace
- 1263 Coolidge Ave
- 152 Glenwood Ct
- 1040 Cranbrook Rd
- 2021 Tyler St
- 557 Yale Ave
- 1815 Vauxhall Rd
- 1211 Robert St
- 609 Leo St
- 569 Harvard Ave Unit 1
- 527 Buchanan St
- 1259 Grandview Ave
- 1762 Walker Ave
- 1225-1255 Stuyvesant Ave
- 476 Bloy St
- 1021 Grandview Ave Unit 2
- 1017 Grandview Ave
- 29 Fairchild Place Unit 2
- 191 Hollywood Ave
- 25 Union Place Unit 25
- 25 Union Place Unit 1L
- 67 Lindsley Ave
- 10 Van Ness Ct
- 1026 Stuyvesant Ave Unit 207
- 1026 Stuyvesant Ave Unit 403
- 1026 Stuyvesant Ave Unit 302
