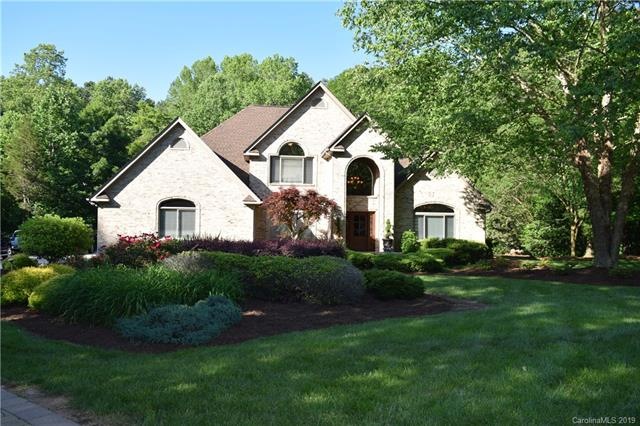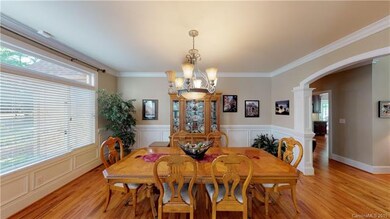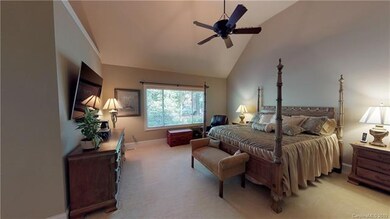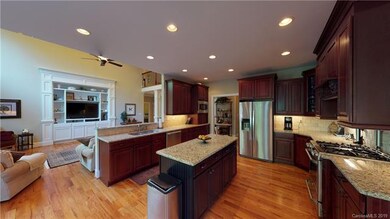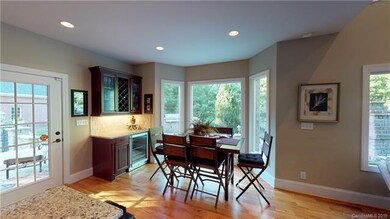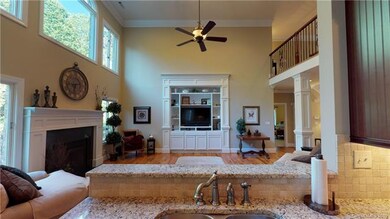
112 Ashton Ln Salisbury, NC 28147
Highlights
- Open Floorplan
- Outdoor Fireplace
- Attic
- Clubhouse
- Wood Flooring
- Community Pool
About This Home
As of November 2019MOTIVATED SELLER! Bring us an offer. Beautiful home in highly desirable Forest Glen subdivision with an extensive outdoor living area, covered side porch with water fountain, Koi pond, built-in gas grill and refrigerator. Outdoor fireplace and private patio complete the fenced-in backyard. Updated kitchen with stainless steel appliances and wine refrigerator, large open great room with built-ins and gas log fireplace. Private office with french doors which could also be used as a piano room or formal living room. Spacious dining room with extensive molding. Master bedroom is located on the main floor and has a large walk-in closet with custom closet organizers. Master bath features a soaking tub and separate shower with multiple shower sprayers. Upstairs bedrooms offer large closets Fourth bedroom could easily be used as bonus room. Professionally landscaped yard with water fountain at the entrance. Neighborhood amenities include club house, pool and tennis courts.
Last Agent to Sell the Property
Exit Realty Elite Properties License #227741 Listed on: 05/20/2019

Home Details
Home Type
- Single Family
Year Built
- Built in 1996
Lot Details
- Irrigation
Parking
- 2
Interior Spaces
- Open Floorplan
- Gas Log Fireplace
- Crawl Space
- Kitchen Island
- Attic
Flooring
- Wood
- Tile
Bedrooms and Bathrooms
- Walk-In Closet
- Garden Bath
Outdoor Features
- Outdoor Fireplace
- Outdoor Gas Grill
Listing and Financial Details
- Assessor Parcel Number 462C007
Community Details
Amenities
- Clubhouse
Recreation
- Tennis Courts
- Community Pool
- Trails
Ownership History
Purchase Details
Home Financials for this Owner
Home Financials are based on the most recent Mortgage that was taken out on this home.Purchase Details
Home Financials for this Owner
Home Financials are based on the most recent Mortgage that was taken out on this home.Purchase Details
Home Financials for this Owner
Home Financials are based on the most recent Mortgage that was taken out on this home.Purchase Details
Purchase Details
Similar Homes in Salisbury, NC
Home Values in the Area
Average Home Value in this Area
Purchase History
| Date | Type | Sale Price | Title Company |
|---|---|---|---|
| Warranty Deed | $405,000 | None Available | |
| Warranty Deed | $422,000 | Weichert National Title Serv | |
| Warranty Deed | $378,000 | None Available | |
| Special Warranty Deed | $315,500 | None Available | |
| Trustee Deed | $345,711 | None Available |
Mortgage History
| Date | Status | Loan Amount | Loan Type |
|---|---|---|---|
| Open | $384,750 | New Conventional | |
| Previous Owner | $337,600 | New Conventional | |
| Previous Owner | $150,000 | Credit Line Revolving |
Property History
| Date | Event | Price | Change | Sq Ft Price |
|---|---|---|---|---|
| 11/12/2019 11/12/19 | Sold | $405,000 | -7.9% | $121 / Sq Ft |
| 09/20/2019 09/20/19 | Pending | -- | -- | -- |
| 09/05/2019 09/05/19 | Price Changed | $439,800 | 0.0% | $131 / Sq Ft |
| 08/22/2019 08/22/19 | Price Changed | $439,900 | 0.0% | $131 / Sq Ft |
| 08/08/2019 08/08/19 | Price Changed | $440,000 | -1.1% | $132 / Sq Ft |
| 05/20/2019 05/20/19 | For Sale | $445,000 | +17.7% | $133 / Sq Ft |
| 12/06/2012 12/06/12 | Off Market | $378,000 | -- | -- |
| 09/06/2012 09/06/12 | Sold | $378,000 | -11.9% | $115 / Sq Ft |
| 08/07/2012 08/07/12 | Pending | -- | -- | -- |
| 04/18/2012 04/18/12 | For Sale | $429,000 | -- | $130 / Sq Ft |
Tax History Compared to Growth
Tax History
| Year | Tax Paid | Tax Assessment Tax Assessment Total Assessment is a certain percentage of the fair market value that is determined by local assessors to be the total taxable value of land and additions on the property. | Land | Improvement |
|---|---|---|---|---|
| 2024 | $6,937 | $580,048 | $72,500 | $507,548 |
| 2023 | $6,937 | $580,048 | $72,500 | $507,548 |
| 2022 | $5,925 | $430,272 | $72,500 | $357,772 |
| 2021 | $5,925 | $430,272 | $72,500 | $357,772 |
| 2020 | $5,925 | $430,272 | $72,500 | $357,772 |
| 2019 | $5,925 | $430,272 | $72,500 | $357,772 |
| 2018 | $5,214 | $383,778 | $72,500 | $311,278 |
| 2017 | $5,187 | $383,778 | $72,500 | $311,278 |
| 2016 | $5,045 | $383,778 | $72,500 | $311,278 |
| 2015 | $5,075 | $383,778 | $72,500 | $311,278 |
| 2014 | $4,940 | $378,013 | $72,500 | $305,513 |
Agents Affiliated with this Home
-

Seller's Agent in 2019
Brandy Sellers
Exit Realty Elite Properties
(704) 791-9822
137 Total Sales
-

Seller Co-Listing Agent in 2019
Suzi Wolford
Exit Realty Elite Properties
(704) 791-1278
100 Total Sales
-

Buyer's Agent in 2019
Susanna Hollingsworth
Keller Williams Premier
(704) 798-1795
120 Total Sales
Map
Source: Canopy MLS (Canopy Realtor® Association)
MLS Number: CAR3509192
APN: 462-C007
- 104 Ardsley Way
- 102 Wyndham Way
- 414 E Glenview Dr
- 2220 Mooresville Rd
- 308 Home Rd
- 1011 Rachel Ln
- 635 Timberlane Trail
- 109 Windmill Rd
- 0 Windmill Rd
- 325 Bonaventure Dr
- 609 Rowan Mills Rd
- 280 Bonaventure Dr
- 132 Stoneybrook Rd
- 470 Roger Dr
- 110 Par Dr
- 422 Balfour Dr
- 124 Stoneybrook Rd
- 128 Rowan Mill Rd
- 418 Winsley Dr
- 290 Roger Dr
