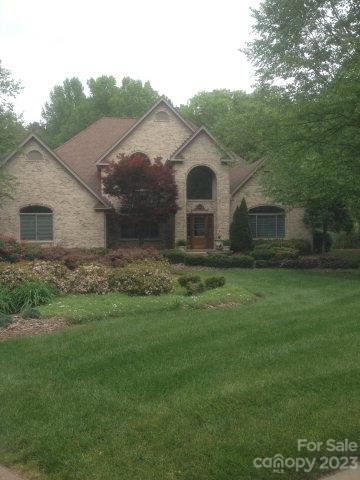
112 Ashton Ln Salisbury, NC 28147
Highlights
- Whirlpool in Pool
- Wooded Lot
- Covered patio or porch
- Great Room with Fireplace
- Cathedral Ceiling
- Elevator
About This Home
As of November 2019This gorgeous home was built in 1996 and had extensive interior re-modeling in 2009. Impressive quality and workmanship is evident throughout. Professional landscaping compliments both the front and rear areas and includes a terrific outdoor fireplace, kitchen, and multi-level patios perfect for entertaining. The additional covered porch is the perfect place to relax anytime. From every standpoint, this is an exceptional home and location for the discriminating buyer looking for unsurpassed indoor and outdoor living.
Home Details
Home Type
- Single Family
Est. Annual Taxes
- $6,937
Year Built
- Built in 1996
Lot Details
- Property fronts an interstate
- Wooded Lot
- Possible uses of the property include Residential
Parking
- 2 Car Garage
Home Design
- Brick Exterior Construction
- Composition Roof
- Metal Siding
Interior Spaces
- 3,300 Sq Ft Home
- Cathedral Ceiling
- Skylights
- Insulated Windows
- Window Treatments
- Great Room with Fireplace
- Crawl Space
Kitchen
- Built-In Self-Cleaning Oven
- Dishwasher
Bedrooms and Bathrooms
- 4 Bedrooms
- Walk-In Closet
Outdoor Features
- Whirlpool in Pool
- Covered patio or porch
Schools
- Hurley Elementary School
- Knox Middle School
- Salisbury High School
Utilities
- Central Air
- Heating System Uses Natural Gas
- Gas Water Heater
- Private Sewer
- Cable TV Available
Community Details
- Forest Glen Subdivision
- Elevator
Listing and Financial Details
- Assessor Parcel Number 007
Ownership History
Purchase Details
Home Financials for this Owner
Home Financials are based on the most recent Mortgage that was taken out on this home.Purchase Details
Home Financials for this Owner
Home Financials are based on the most recent Mortgage that was taken out on this home.Purchase Details
Home Financials for this Owner
Home Financials are based on the most recent Mortgage that was taken out on this home.Purchase Details
Purchase Details
Similar Homes in Salisbury, NC
Home Values in the Area
Average Home Value in this Area
Purchase History
| Date | Type | Sale Price | Title Company |
|---|---|---|---|
| Warranty Deed | $405,000 | None Available | |
| Warranty Deed | $422,000 | Weichert National Title Serv | |
| Warranty Deed | $378,000 | None Available | |
| Special Warranty Deed | $315,500 | None Available | |
| Trustee Deed | $345,711 | None Available |
Mortgage History
| Date | Status | Loan Amount | Loan Type |
|---|---|---|---|
| Open | $384,750 | New Conventional | |
| Previous Owner | $337,600 | New Conventional | |
| Previous Owner | $150,000 | Credit Line Revolving |
Property History
| Date | Event | Price | Change | Sq Ft Price |
|---|---|---|---|---|
| 11/12/2019 11/12/19 | Sold | $405,000 | -7.9% | $121 / Sq Ft |
| 09/20/2019 09/20/19 | Pending | -- | -- | -- |
| 09/05/2019 09/05/19 | Price Changed | $439,800 | 0.0% | $131 / Sq Ft |
| 08/22/2019 08/22/19 | Price Changed | $439,900 | 0.0% | $131 / Sq Ft |
| 08/08/2019 08/08/19 | Price Changed | $440,000 | -1.1% | $132 / Sq Ft |
| 05/20/2019 05/20/19 | For Sale | $445,000 | +17.7% | $133 / Sq Ft |
| 12/06/2012 12/06/12 | Off Market | $378,000 | -- | -- |
| 09/06/2012 09/06/12 | Sold | $378,000 | -11.9% | $115 / Sq Ft |
| 08/07/2012 08/07/12 | Pending | -- | -- | -- |
| 04/18/2012 04/18/12 | For Sale | $429,000 | -- | $130 / Sq Ft |
Tax History Compared to Growth
Tax History
| Year | Tax Paid | Tax Assessment Tax Assessment Total Assessment is a certain percentage of the fair market value that is determined by local assessors to be the total taxable value of land and additions on the property. | Land | Improvement |
|---|---|---|---|---|
| 2024 | $6,937 | $580,048 | $72,500 | $507,548 |
| 2023 | $6,937 | $580,048 | $72,500 | $507,548 |
| 2022 | $5,925 | $430,272 | $72,500 | $357,772 |
| 2021 | $5,925 | $430,272 | $72,500 | $357,772 |
| 2020 | $5,925 | $430,272 | $72,500 | $357,772 |
| 2019 | $5,925 | $430,272 | $72,500 | $357,772 |
| 2018 | $5,214 | $383,778 | $72,500 | $311,278 |
| 2017 | $5,187 | $383,778 | $72,500 | $311,278 |
| 2016 | $5,045 | $383,778 | $72,500 | $311,278 |
| 2015 | $5,075 | $383,778 | $72,500 | $311,278 |
| 2014 | $4,940 | $378,013 | $72,500 | $305,513 |
Agents Affiliated with this Home
-
Brandy Sellers

Seller's Agent in 2019
Brandy Sellers
Exit Realty Elite Properties
(704) 791-9822
141 Total Sales
-
Suzi Wolford

Seller Co-Listing Agent in 2019
Suzi Wolford
Exit Realty Elite Properties
(704) 791-1278
104 Total Sales
-
Susanna Hollingsworth

Buyer's Agent in 2019
Susanna Hollingsworth
Keller Williams Premier
(704) 798-1795
124 Total Sales
Map
Source: Canopy MLS (Canopy Realtor® Association)
MLS Number: R53522
APN: 462-C007
- 104 Ardsley Way
- 102 Wyndham Way
- 414 E Glenview Dr
- 209 Coventry Ln
- 115 W Glenview Dr
- 104 Chalfont Ct
- 2220 Mooresville Rd
- 335 Bob White Run
- 635 Timberlane Trail
- 730 Harris Rd
- 109 Windmill Rd
- 275 Bonaventure Dr
- 315 Bonaventure Dr
- 325 Bonaventure Dr
- 609 Rowan Mills Rd
- 280 Bonaventure Dr
- 612 Rowan Mills Rd
- 612 Rowan Mill Rd
- 144 Stoneybrook Rd
- 422 Balfour Dr
