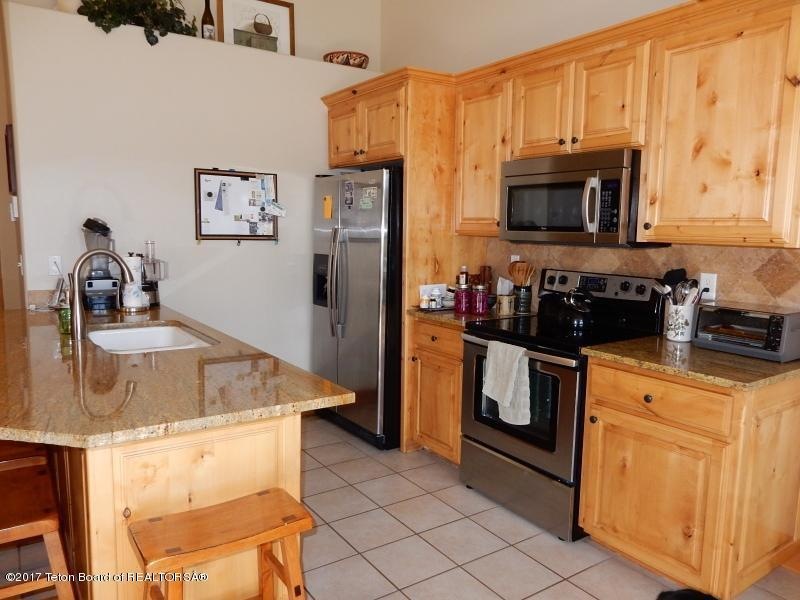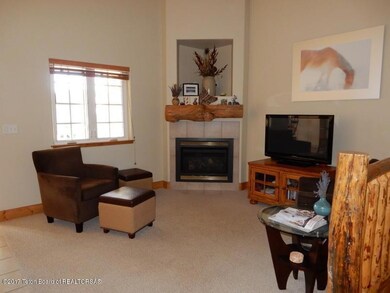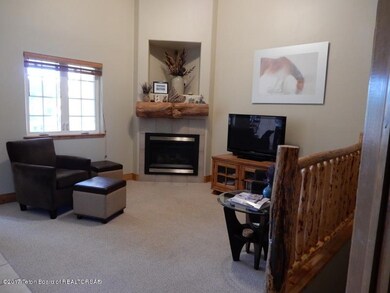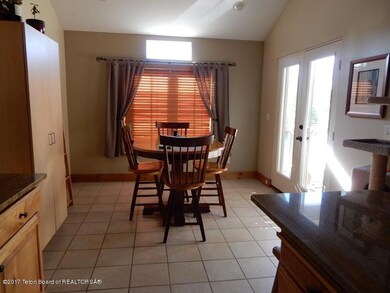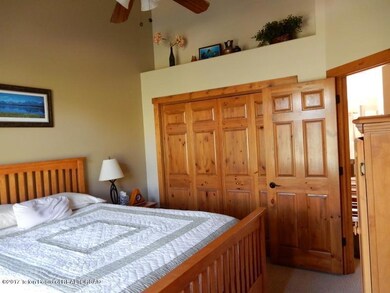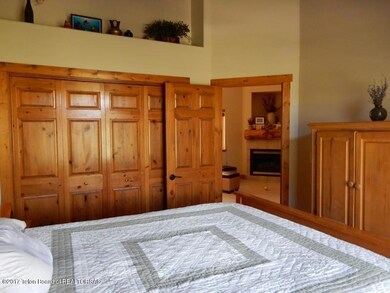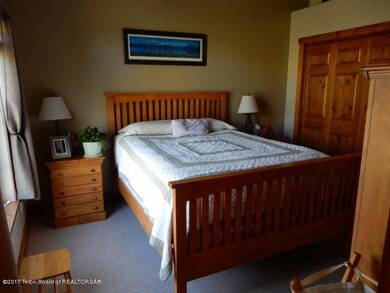112 Aspen Meadows Rd Unit U41 Driggs, ID 83422
Highlights
- Water Views
- Deck
- Cathedral Ceiling
- Home fronts a pond
- Pond
- 1 Car Attached Garage
About This Home
As of October 2019Immaculate Ski Hill Road townhome just minutes from downtown Driggs! All walls and ceilings are freshly painted with new carpets and blinds installed in the Fall of 2015. A perfect rental, vacation retreat or full-time residence. This lovely home has solid wood interior doors and a cozy propane fireplace. The living room possesses fabulous hand-peeled log work which adds a touch of western flair. Kitchen boasts Stainless appliances, granite counter-tops and beautiful Alder cabinetry. Beautiful finishes throughout the home, in-floor heat, and lovely decks that embrace the sunshine and overlook the pond. Amazingly quiet living... and yet convenient to all that downtown Driggs and the Targhee Ski Area have to offer!!
Last Agent to Sell the Property
Amy Dery
Alta Realty, Inc. License #SP39980
Co-Listed By
David Dery
Alta Realty, Inc. License #SP35318
Townhouse Details
Home Type
- Townhome
Est. Annual Taxes
- $876
Year Built
- Built in 2005
Lot Details
- 871 Sq Ft Lot
- Home fronts a pond
- Lot includes common area
- Year Round Access
- Landscaped
Parking
- 1 Car Attached Garage
- Driveway
Property Views
- Water
- Mountain
Home Design
- Shingle Roof
- Composition Shingle Roof
- Stick Built Home
Interior Spaces
- 1,383 Sq Ft Home
- Cathedral Ceiling
Kitchen
- Range
- Microwave
- Dishwasher
- Disposal
Bedrooms and Bathrooms
- 2 Bedrooms
- 2 Full Bathrooms
Laundry
- Dryer
- Washer
Outdoor Features
- Pond
- Deck
Utilities
- Hydronic Heating System
- Heating Available
- Propane
Community Details
- Property has a Home Owners Association
- Stoneridge Subdivision
Listing and Financial Details
- Short Term Rentals Allowed
- Assessor Parcel Number RP002080000410
Ownership History
Purchase Details
Home Financials for this Owner
Home Financials are based on the most recent Mortgage that was taken out on this home.Purchase Details
Purchase Details
Home Financials for this Owner
Home Financials are based on the most recent Mortgage that was taken out on this home.Map
Home Values in the Area
Average Home Value in this Area
Purchase History
| Date | Type | Sale Price | Title Company |
|---|---|---|---|
| Warranty Deed | -- | Alliance Title Driggs Office | |
| Warranty Deed | -- | None Available | |
| Warranty Deed | -- | -- |
Mortgage History
| Date | Status | Loan Amount | Loan Type |
|---|---|---|---|
| Open | $218,400 | New Conventional | |
| Previous Owner | $164,000 | New Conventional | |
| Previous Owner | $98,300 | New Conventional | |
| Previous Owner | $94,000 | New Conventional |
Property History
| Date | Event | Price | Change | Sq Ft Price |
|---|---|---|---|---|
| 10/11/2019 10/11/19 | Sold | -- | -- | -- |
| 08/16/2019 08/16/19 | Pending | -- | -- | -- |
| 06/07/2018 06/07/18 | For Sale | $296,000 | +18.9% | $214 / Sq Ft |
| 06/30/2017 06/30/17 | Sold | -- | -- | -- |
| 06/13/2017 06/13/17 | Pending | -- | -- | -- |
| 05/26/2017 05/26/17 | For Sale | $249,000 | -- | $180 / Sq Ft |
Tax History
| Year | Tax Paid | Tax Assessment Tax Assessment Total Assessment is a certain percentage of the fair market value that is determined by local assessors to be the total taxable value of land and additions on the property. | Land | Improvement |
|---|---|---|---|---|
| 2022 | $1,447 | $458,000 | $40,000 | $418,000 |
| 2021 | $1,106 | $276,700 | $15,000 | $261,700 |
| 2020 | $1,403 | $261,300 | $15,000 | $246,300 |
| 2019 | $2,148 | $260,500 | $15,000 | $245,500 |
| 2018 | $1,920 | $213,800 | $15,000 | $198,800 |
| 2017 | $841 | $213,800 | $15,000 | $198,800 |
| 2016 | $876 | $187,600 | $15,000 | $172,600 |
| 2015 | $1,732 | $171,400 | $15,000 | $156,400 |
| 2011 | -- | $183,700 | $20,000 | $163,700 |
Source: Teton Board of REALTORS®
MLS Number: 17-1368
APN: RP002080000410
- 200 Aspen Meadows Rd
- 398 Palisade Trail
- 1021 Farmers Trail
- 120 Baywood Dr
- 954 E Ross Ave
- 70 Baywood Dr
- 880 E Ross Ave
- 780 Buffalo Trail
- 532 Palisade Trail
- 840 E 350 S
- 840 S 350 S
- 564 Palisade Trail
- 668 Palisade Trail
- 495 E Garnet Ave
- 561 Shadow Brook Ln Unit 9A
- 879 Teague Ave
- 191 Business Centre Cir
- TBD E 750 S
- 201 E Ross Ave Unit A103
- 201 E Ross Ave Unit F202
