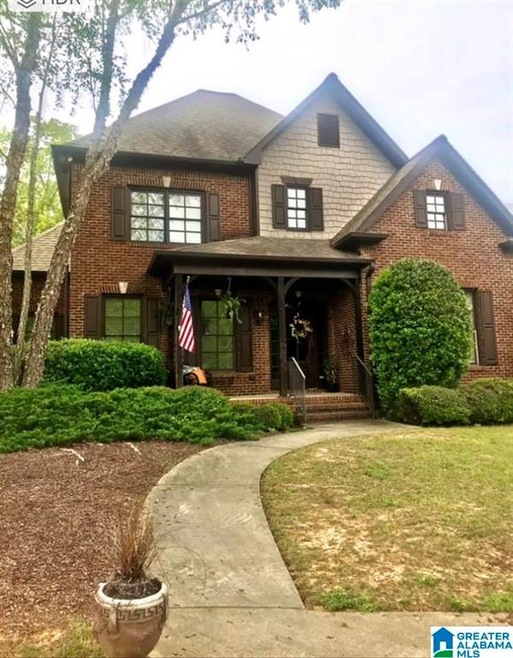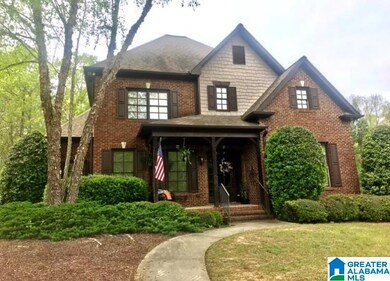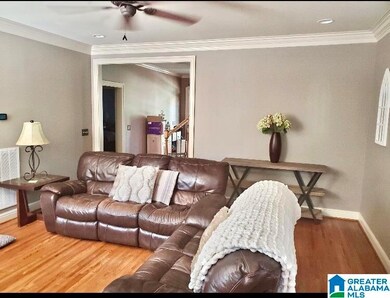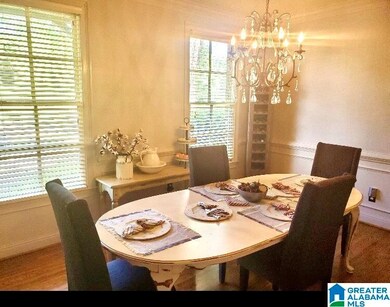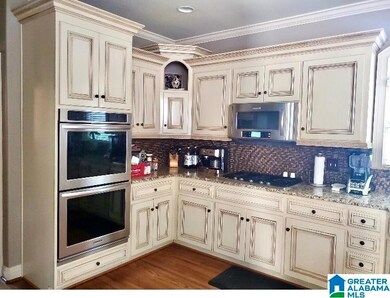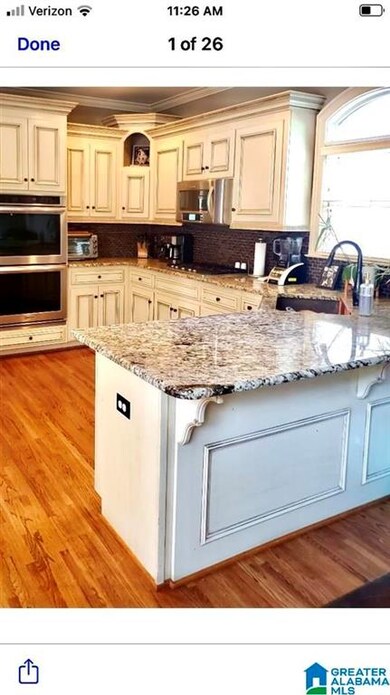
112 Austin Cir Birmingham, AL 35242
North Shelby County NeighborhoodEstimated Value: $566,000 - $608,000
Highlights
- Gated with Attendant
- Fishing
- Wood Flooring
- Mt. Laurel Elementary School Rated A
- Covered Deck
- Main Floor Primary Bedroom
About This Home
As of August 2021Beautiful full brick home with large, flat , fenced PRIVATE backyard. Plenty of room to welcome your guests in this foyer. Entertain in the formal dining room, eat-in kitchen or large great room. Cooks kitchen with updated appliances, double ovens, farmhouse copper sink, glass tile back splash, granite counters. Relax by the fireplace on those cool evenings or sit on the screened porch. Master bedroom on main level, master bath w/soaking tub, separate shower, double vanity, tile floor, copper sinks and lots more. 3 bedrooms up-one with private bath, others with jack-n-jill bath. Be sure to check out EXTRA space off bedroom that can be play area. TV loft or extra play/study area at top of stairs. PLENTY of storage throughout. Parking pad out front. ALL rooms are large with great closets. Full DAYLIGHT basement that is partially finished. Stubbed plumbing just waiting for you to add your touch! WELCOME HOME!!
Home Details
Home Type
- Single Family
Est. Annual Taxes
- $1,700
Year Built
- Built in 2005
Lot Details
- 0.37 Acre Lot
- Fenced Yard
- Interior Lot
- Sprinkler System
- Few Trees
HOA Fees
- $66 Monthly HOA Fees
Parking
- 2 Car Garage
- Basement Garage
- Side Facing Garage
- Driveway
- Off-Street Parking
Home Design
- Four Sided Brick Exterior Elevation
Interior Spaces
- 1.5-Story Property
- Crown Molding
- Smooth Ceilings
- Ceiling Fan
- Recessed Lighting
- Wood Burning Fireplace
- Ventless Fireplace
- Self Contained Fireplace Unit Or Insert
- Great Room with Fireplace
- Dining Room
- Screened Porch
- Home Security System
- Attic
Kitchen
- Breakfast Bar
- Double Oven
- Electric Oven
- Gas Cooktop
- Built-In Microwave
- Dishwasher
- Stainless Steel Appliances
- Solid Surface Countertops
- Disposal
Flooring
- Wood
- Carpet
- Tile
Bedrooms and Bathrooms
- 4 Bedrooms
- Primary Bedroom on Main
- Walk-In Closet
- Split Vanities
- Hydromassage or Jetted Bathtub
- Bathtub and Shower Combination in Primary Bathroom
- Separate Shower
- Linen Closet In Bathroom
Laundry
- Laundry Room
- Laundry on main level
- Washer and Electric Dryer Hookup
Basement
- Basement Fills Entire Space Under The House
- Stubbed For A Bathroom
- Natural lighting in basement
Outdoor Features
- Covered Deck
- Screened Deck
Schools
- Mt Laurel Elementary School
- Chelsea Middle School
- Chelsea High School
Utilities
- Two cooling system units
- Central Heating and Cooling System
- Heating System Uses Gas
- Underground Utilities
- Gas Water Heater
Listing and Financial Details
- Visit Down Payment Resource Website
- Assessor Parcel Number 09-2-09-0-011-004.000
Community Details
Overview
- Association fees include common grounds mntc, management fee
- Highland Lakes Association, Phone Number (205) 877-9480
Recreation
- Community Playground
- Fishing
- Park
Security
- Gated with Attendant
Ownership History
Purchase Details
Home Financials for this Owner
Home Financials are based on the most recent Mortgage that was taken out on this home.Purchase Details
Home Financials for this Owner
Home Financials are based on the most recent Mortgage that was taken out on this home.Purchase Details
Home Financials for this Owner
Home Financials are based on the most recent Mortgage that was taken out on this home.Purchase Details
Home Financials for this Owner
Home Financials are based on the most recent Mortgage that was taken out on this home.Purchase Details
Home Financials for this Owner
Home Financials are based on the most recent Mortgage that was taken out on this home.Similar Homes in Birmingham, AL
Home Values in the Area
Average Home Value in this Area
Purchase History
| Date | Buyer | Sale Price | Title Company |
|---|---|---|---|
| Scott Angela | $464,900 | None Available | |
| Buckley Kevin | $397,625 | None Available | |
| Tanner Christopher B | $350,000 | None Available | |
| Mckean Robert S | $364,900 | -- | |
| Distinctive Builders Inc | $65,000 | -- | |
| Distinctive Builders Inc | $65,000 | -- |
Mortgage History
| Date | Status | Borrower | Loan Amount |
|---|---|---|---|
| Open | Scott Angela | $441,655 | |
| Previous Owner | Buckley Kevin | $376,000 | |
| Previous Owner | Buckley Kevin | $365,600 | |
| Previous Owner | Buckley Kevin | $357,862 | |
| Previous Owner | Tanner Christopher B | $280,000 | |
| Previous Owner | Mckean Robert S | $316,500 | |
| Previous Owner | Mckean Robert S | $20,992 | |
| Previous Owner | Mckean Robert S | $320,000 | |
| Previous Owner | Mckean Robert S | $291,920 | |
| Previous Owner | Distinctive Builders Inc | $65,000 | |
| Previous Owner | Distinctive Builders Inc | $130,000 | |
| Closed | Mckean Robert S | $36,490 |
Property History
| Date | Event | Price | Change | Sq Ft Price |
|---|---|---|---|---|
| 08/10/2021 08/10/21 | Sold | $464,900 | +2.2% | $159 / Sq Ft |
| 07/06/2021 07/06/21 | For Sale | $454,900 | +14.4% | $156 / Sq Ft |
| 07/22/2018 07/22/18 | Sold | $397,625 | -5.9% | $136 / Sq Ft |
| 05/30/2018 05/30/18 | Price Changed | $422,400 | -0.6% | $145 / Sq Ft |
| 05/13/2018 05/13/18 | For Sale | $424,900 | +21.4% | $146 / Sq Ft |
| 10/19/2012 10/19/12 | Sold | $350,000 | -2.8% | -- |
| 09/17/2012 09/17/12 | Pending | -- | -- | -- |
| 08/30/2012 08/30/12 | For Sale | $359,900 | -- | -- |
Tax History Compared to Growth
Tax History
| Year | Tax Paid | Tax Assessment Tax Assessment Total Assessment is a certain percentage of the fair market value that is determined by local assessors to be the total taxable value of land and additions on the property. | Land | Improvement |
|---|---|---|---|---|
| 2024 | $2,428 | $55,180 | $0 | $0 |
| 2023 | $2,208 | $51,120 | $0 | $0 |
| 2022 | $1,923 | $44,640 | $0 | $0 |
| 2021 | $1,750 | $40,700 | $0 | $0 |
| 2020 | $1,656 | $38,560 | $0 | $0 |
| 2019 | $1,633 | $38,040 | $0 | $0 |
| 2017 | $1,598 | $37,260 | $0 | $0 |
| 2015 | $1,537 | $35,860 | $0 | $0 |
| 2014 | $1,500 | $35,020 | $0 | $0 |
Agents Affiliated with this Home
-
Debbie Stallings

Seller's Agent in 2021
Debbie Stallings
Five Star Real Estate, LLC
(205) 369-9535
3 in this area
22 Total Sales
-
Quentin Carter

Buyer's Agent in 2021
Quentin Carter
Barnes & Associates
(256) 337-1987
2 in this area
170 Total Sales
-
Vinnie Alonzo

Seller's Agent in 2018
Vinnie Alonzo
RE/MAX
(205) 453-5345
88 in this area
123 Total Sales
-
Terry Crutchfield

Buyer's Agent in 2018
Terry Crutchfield
ARC Realty 280
(205) 873-3205
113 in this area
173 Total Sales
-

Seller's Agent in 2012
Scott Howell
The Brokerage LLC
-

Buyer's Agent in 2012
Deborah Weyandt
RE/MAX
Map
Source: Greater Alabama MLS
MLS Number: 1289625
APN: 09-2-09-0-011-004-000
- 363 Highland Park Dr
- 117 Austin Cir
- 2024 Bluestone Cir Unit 1254
- 101 Salisbury Ln
- 104 Linden Ln
- 2504 Regency Cir Unit 2962A
- 1025 Columbia Cir
- 2037 Blue Heron Cir
- 543 Highland Park Cir
- 1272 Highland Lakes Trail
- 1000 Highland Park Dr Unit 2035
- 1038 Highland Park Dr Unit 2026
- 1548 Highland Lakes Trail Unit 12
- 1000 Highland Lakes Trail Unit 11
- 127 Sutton Cir Unit 2412A
- 1013 Mountain Trace Unit 5
- 1193 Dunnavant Valley Rd Unit 1
- 1108 Dunnavant Place Unit 2529
- 1119 Springhill Ln Unit Estate lot 5
- 2001 Springhill Ct Unit 3221
- 112 Austin Cir
- 108 Austin Cir
- 116 Austin Cir
- 120 Austin Cir
- 104 Austin Cir
- 348 Highland Park Dr
- 113 Austin Cir
- 109 Austin Cir
- 360 Highland Park Dr
- 121 Austin Cir
- 124 Austin Cir
- 105 Austin Cir
- 342 Highland Park Dr
- 100 Austin Cir
- 125 Austin Cir
- 128 Austin Cir
- 366 Highland Park Dr
- 101 Austin Cir
- 338 Highland Park Dr
- 129 Austin Cir
