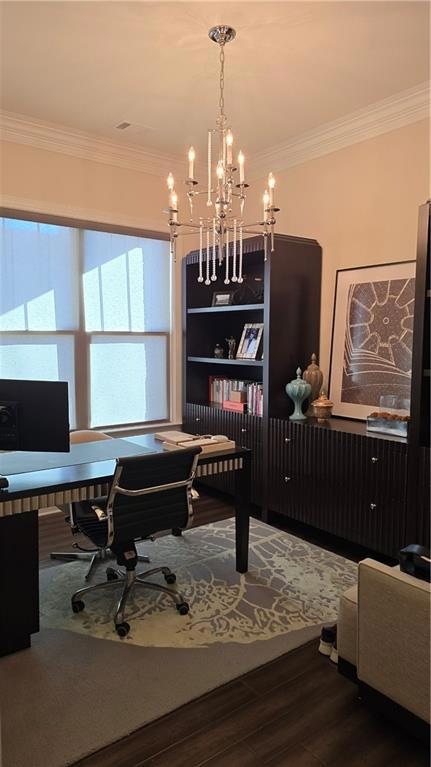
$1,175,000
- 5 Beds
- 5.5 Baths
- 4,830 Sq Ft
- 4470 Crestwicke Pointe NE
- Atlanta, GA
Charming house on a quiet street in the sought-after Crestwicke neighborhood. Entrance foyer leads to oversized dining room and living room. Wet bar connects from the formal living room to the family room, ideal for entertaining. Family room has large windows offering alot of natural light with privacy from a woodland view. Chef's kitchen has granite counters, island, breakfast area and built-in
Bonneau Ansley Ansley Real Estate | Christie's International Real Estate






