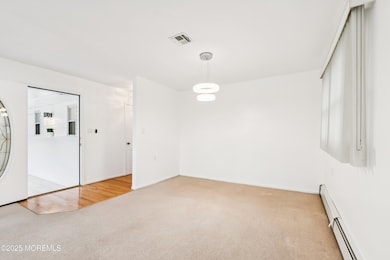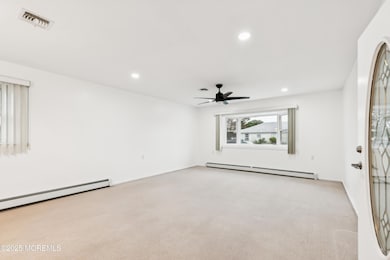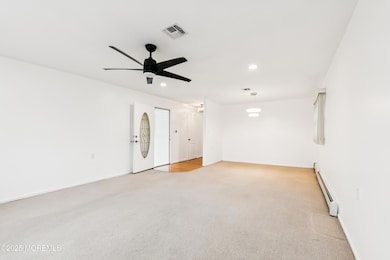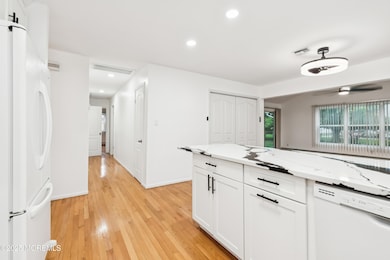112 Barbuda St Toms River, NJ 08757
Highlights
- Outdoor Pool
- Clubhouse
- Tennis Courts
- Active Adult
- Wood Flooring
- 1 Car Attached Garage
About This Home
Step into style and comfort in this beautifully renovated rental that blends modern elegance with everyday convenience. From the moment you enter, you're greeted by gleaming hardwood floors that flow seamlessly throughout the open-concept living space, setting the tone for upscale living. The gourmet kitchen, is fully outfitted with sleek quartz countertops, premium cabinetry, and recessed lighting that casts the perfect glow. Whether you're entertaining or enjoying a quiet night in, this kitchen is the heart of the home. Large addition off kitchen with sliders to your covered porch. Located in a vibrant community with an active clubhouse, this home offers access to a tons of amenities. Schedule your tour today and experience the charm for yourself!!
Listing Agent
Weichert Realtors-Toms River Brokerage Phone: 732-240-0500 License #1866866 Listed on: 10/29/2025

Home Details
Home Type
- Single Family
Est. Annual Taxes
- $3,484
Year Built
- Built in 1972
Lot Details
- 7,841 Sq Ft Lot
- Landscaped
Parking
- 1 Car Attached Garage
Interior Spaces
- 1,680 Sq Ft Home
- 1-Story Property
- Recessed Lighting
- Sliding Doors
- Living Room
- Crawl Space
Flooring
- Wood
- Wall to Wall Carpet
Bedrooms and Bathrooms
- 2 Bedrooms
- Walk-In Closet
- 2 Full Bathrooms
Pool
- Outdoor Pool
Schools
- Central Reg Middle School
Utilities
- Central Air
- Heating System Uses Natural Gas
- Baseboard Heating
- Natural Gas Water Heater
Listing and Financial Details
- Property Available on 12/15/25
- Assessor Parcel Number 06-00004-67-00006
Community Details
Overview
- Active Adult
- Property has a Home Owners Association
- Hc Berkeley Subdivision, Castle Harbor Floorplan
Amenities
- Common Area
- Clubhouse
- Community Center
- Recreation Room
Recreation
- Tennis Courts
- Community Pool
Map
Source: MOREMLS (Monmouth Ocean Regional REALTORS®)
MLS Number: 22532822
APN: 06-00004-67-00006
- 25 Saint Martin Place
- 495 Jamaica Blvd
- 503 Jamaica Blvd
- 13 Saint Martin Place
- 25 Montserrat St
- 513 Jamaica Blvd
- 332 Curacao St
- 71 Montserrat St
- 26 Christiansted St
- 142 Barbuda St
- 68 Scarborough Place
- 527 Jamaica Blvd
- 7 Frederiksted St
- 156 Guadeloupe Dr
- 16 Goyave St
- 151 Guadeloupe Dr
- 434 Saint Thomas Dr
- 116 Guadeloupe Dr
- 331 Saint Thomas Dr
- 428 Saint Thomas Dr
- 327 Curacao St
- 460 Jamaica Blvd
- 14 Arima Ct
- 102 Troumaka St
- 7 Barbuda St
- 380 Barbados Dr N
- 10 Pine Valley Dr
- 7 Bedivere Ct
- 90 Rodhos St
- 927 Edgebrook Dr N
- 57 Selkirk Ave
- 1700 New Jersey 37 Unit 102-06
- 1700 New Jersey 37 Unit 104-10
- 1700 New Jersey 37 Unit 109-04
- 1700 New Jersey 37 Unit 105-03
- 1700 New Jersey 37 Unit 106-03
- 1700 New Jersey 37 Unit 124-13
- 1700 New Jersey 37 Unit 115-02
- 1241 1st Ave
- 2065 Highway 37






