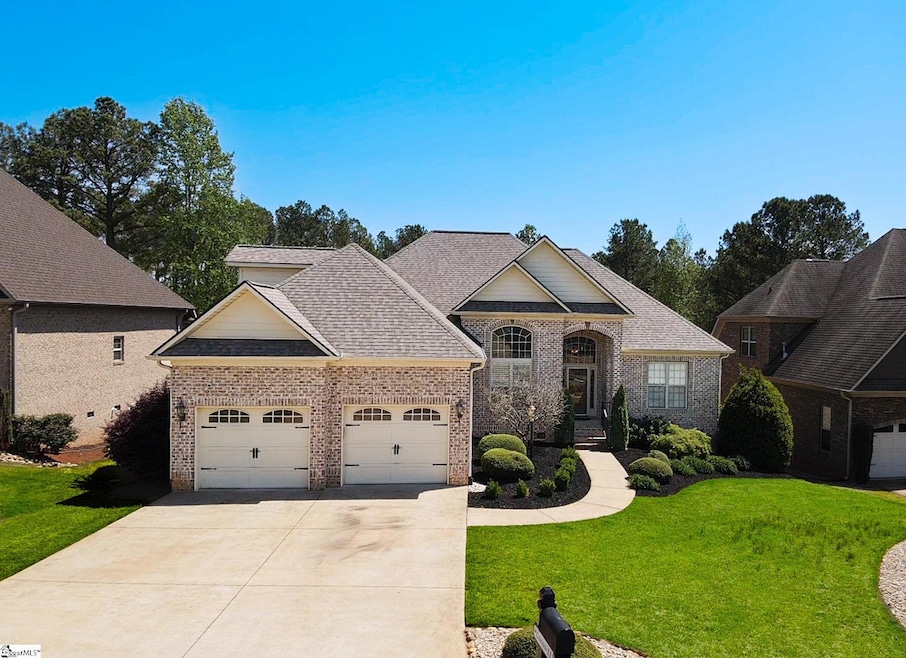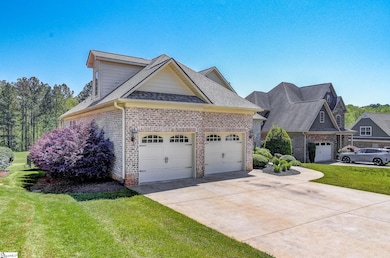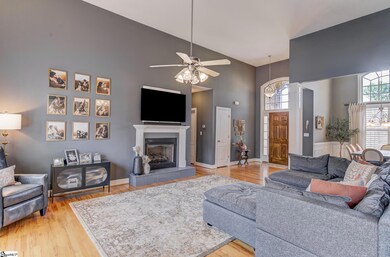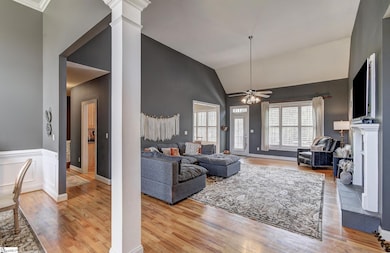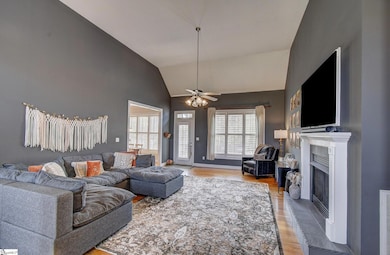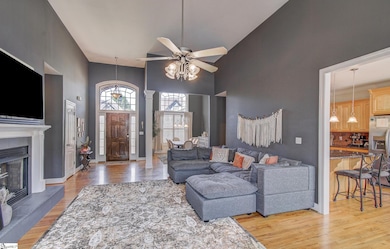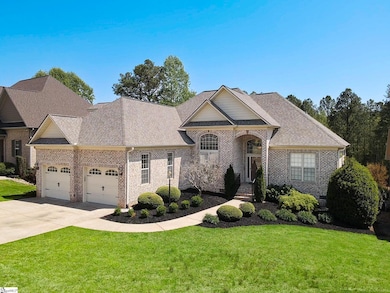Estimated payment $3,317/month
Highlights
- On Golf Course
- Deck
- Cathedral Ceiling
- Oakland Elementary School Rated A-
- Traditional Architecture
- Wood Flooring
About This Home
Welcome to Woodfin Ridge! Now offering an incredible opportunity to make this dream home yours! This beautifully maintained 3-bedroom, 3.5-bath home is perfectly positioned on the par-3, 5th hole, offering both privacy and panoramic golf course views. Inside, you’ll find spacious living areas filled with natural light and thoughtful finishes throughout. The home features a versatile room over the garage—ideal for a home office, guest suite, or playroom. Step outside to a private, fenced-in backyard with a gorgeous deck, perfect for relaxing or entertaining. The retractable awning provides shade on sunny days, allowing you to enjoy the serene setting year-round. This all-brick home combines timeless elegance with modern convenience in one of the area’s premier golf communities.Don’t miss your opportunity to live where comfort meets lifestyle—now at an even greater value! Seller is a licensed real estate agent.
Home Details
Home Type
- Single Family
Year Built
- Built in 2007
Lot Details
- 0.26 Acre Lot
- On Golf Course
- Fenced Yard
- Level Lot
HOA Fees
- $35 Monthly HOA Fees
Parking
- 2 Car Attached Garage
Home Design
- Traditional Architecture
- Composition Roof
Interior Spaces
- 2,400-2,599 Sq Ft Home
- 1.5-Story Property
- Smooth Ceilings
- Popcorn or blown ceiling
- Cathedral Ceiling
- Ceiling Fan
- Gas Log Fireplace
- Living Room
- Breakfast Room
- Dining Room
- Bonus Room
- Crawl Space
- Storage In Attic
- Fire and Smoke Detector
Kitchen
- Gas Oven
- Gas Cooktop
- Built-In Microwave
- Dishwasher
- Granite Countertops
- Disposal
Flooring
- Wood
- Carpet
- Ceramic Tile
Bedrooms and Bathrooms
- 3 Main Level Bedrooms
- 3.5 Bathrooms
- Hydromassage or Jetted Bathtub
Laundry
- Laundry Room
- Laundry on main level
- Washer and Electric Dryer Hookup
Outdoor Features
- Deck
Schools
- Oakland Elementary School
- Rainbow Lake Middle School
- Boiling Springs High School
Utilities
- Dehumidifier
- Heating Available
- Underground Utilities
- Electric Water Heater
- Cable TV Available
Community Details
- Hinson Property Management HOA
- Woodfin Ridge Subdivision
- Mandatory home owners association
Listing and Financial Details
- Assessor Parcel Number 2-22-00-504.00
Map
Home Values in the Area
Average Home Value in this Area
Tax History
| Year | Tax Paid | Tax Assessment Tax Assessment Total Assessment is a certain percentage of the fair market value that is determined by local assessors to be the total taxable value of land and additions on the property. | Land | Improvement |
|---|---|---|---|---|
| 2025 | $9,809 | $28,200 | $3,912 | $24,288 |
| 2024 | $9,809 | $28,200 | $3,912 | $24,288 |
| 2023 | $9,809 | $14,030 | $2,126 | $11,904 |
| 2022 | $1,999 | $12,200 | $1,752 | $10,448 |
| 2021 | $1,999 | $12,200 | $1,752 | $10,448 |
| 2020 | $1,968 | $12,200 | $1,752 | $10,448 |
| 2019 | $1,949 | $12,084 | $1,752 | $10,332 |
| 2018 | $1,900 | $12,084 | $1,752 | $10,332 |
| 2017 | $1,750 | $11,000 | $1,752 | $9,248 |
| 2016 | $1,750 | $11,000 | $1,752 | $9,248 |
| 2015 | $1,699 | $10,800 | $1,752 | $9,048 |
| 2014 | $1,694 | $10,800 | $1,752 | $9,048 |
Property History
| Date | Event | Price | List to Sale | Price per Sq Ft | Prior Sale |
|---|---|---|---|---|---|
| 08/28/2025 08/28/25 | Pending | -- | -- | -- | |
| 08/12/2025 08/12/25 | Price Changed | $470,000 | -2.1% | $196 / Sq Ft | |
| 07/24/2025 07/24/25 | Price Changed | $480,000 | -4.0% | $200 / Sq Ft | |
| 07/07/2025 07/07/25 | Price Changed | $500,000 | -2.9% | $208 / Sq Ft | |
| 06/25/2025 06/25/25 | For Sale | $515,000 | 0.0% | $215 / Sq Ft | |
| 05/02/2025 05/02/25 | Pending | -- | -- | -- | |
| 04/16/2025 04/16/25 | For Sale | $515,000 | +9.6% | $215 / Sq Ft | |
| 03/06/2023 03/06/23 | Sold | $470,000 | -6.0% | $190 / Sq Ft | View Prior Sale |
| 01/26/2023 01/26/23 | Pending | -- | -- | -- | |
| 12/08/2022 12/08/22 | Price Changed | $499,900 | -2.9% | $203 / Sq Ft | |
| 11/19/2022 11/19/22 | For Sale | $514,900 | +90.7% | $209 / Sq Ft | |
| 06/12/2013 06/12/13 | Sold | $270,000 | -10.0% | $112 / Sq Ft | View Prior Sale |
| 05/28/2013 05/28/13 | Pending | -- | -- | -- | |
| 08/08/2012 08/08/12 | For Sale | $299,900 | -- | $124 / Sq Ft |
Purchase History
| Date | Type | Sale Price | Title Company |
|---|---|---|---|
| Deed | $470,000 | -- | |
| Deed | $470,000 | -- | |
| Deed | $305,000 | None Available | |
| Deed | $275 | None Available | |
| Deed | $270,000 | -- | |
| Deed | $300,000 | None Available |
Mortgage History
| Date | Status | Loan Amount | Loan Type |
|---|---|---|---|
| Open | $313,000 | New Conventional | |
| Closed | $313,000 | New Conventional | |
| Previous Owner | $177,000 | New Conventional | |
| Previous Owner | $270,019 | FHA |
Source: Greater Greenville Association of REALTORS®
MLS Number: 1554330
APN: 2-22-00-504.00
- 205 Tuscan Ridge Tr
- 205 Tuscan Ridge Trail
- 351 S Woodfin Ridge Dr
- 1281 Riveroak Rd
- 725 E Long Bay Dr
- 731 E Long Bay Dr
- 613 Belle Terre Ct
- 954 Tradition Ln
- 774 E Long Bay Dr
- 713 Man of War Ct
- 443 Brunswick Ln
- 799 E Long Bay Dr
- 634 Crowe Creek Trail
- 825 E Heathland Dr
- 474 N Tidewater Tr
- 139 N Woodfin Ridge Dr
- 434 Tangleridge Dr
- 208 E Caledonia Ct
- 216 E Caledonia Ct
- 15031 Juglans Ct
