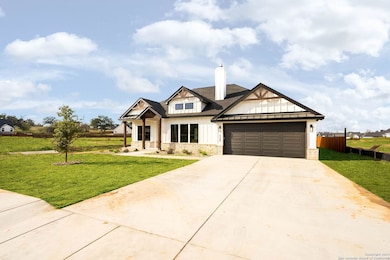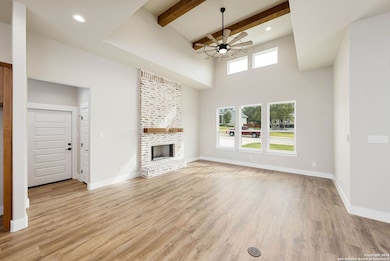
112 Bayberry Ct La Vernia, TX 78121
Estimated payment $2,930/month
Highlights
- New Construction
- Solid Surface Countertops
- Covered patio or porch
- Custom Closet System
- Community Basketball Court
- Walk-In Pantry
About This Home
Brand new and full of charm! This 4-bedroom, 2.5-bathroom single-story home is located in a gated neighborhood on a spacious 0.31-acre lot. The open floor plan is flooded with natural light, featuring a beautiful brick accent column that complements the brick fireplace and wood beam ceilings in the living room. The kitchen boasts a large island, stunning tile backsplash, stainless steel appliances, and modern fixtures. All bedrooms are generously sized, with the primary ensuite offering dual sinks, a massive walk-in shower, and dual walk-in closet with built-in shelving. The backyard features a spacious patio and plenty of room to enjoy outdoor living. Come see this incredible home today!
Home Details
Home Type
- Single Family
Est. Annual Taxes
- $1,440
Year Built
- Built in 2024 | New Construction
Lot Details
- 0.31 Acre Lot
- Fenced
- Sprinkler System
HOA Fees
- $71 Monthly HOA Fees
Home Design
- Brick Exterior Construction
- Slab Foundation
- Composition Shingle Roof
- Radiant Barrier
- Masonry
Interior Spaces
- 2,069 Sq Ft Home
- Property has 1 Level
- Ceiling Fan
- Wood Burning Fireplace
- Brick Fireplace
- Double Pane Windows
- Living Room with Fireplace
- Combination Dining and Living Room
- 12 Inch+ Attic Insulation
Kitchen
- Eat-In Kitchen
- Walk-In Pantry
- Self-Cleaning Oven
- Stove
- Cooktop
- Microwave
- Ice Maker
- Dishwasher
- Solid Surface Countertops
- Disposal
Flooring
- Carpet
- Vinyl
Bedrooms and Bathrooms
- 4 Bedrooms
- Custom Closet System
- Walk-In Closet
Laundry
- Laundry Room
- Laundry on main level
- Washer Hookup
Home Security
- Prewired Security
- Fire and Smoke Detector
Parking
- 2 Car Attached Garage
- Oversized Parking
Outdoor Features
- Covered patio or porch
Schools
- La Vernia Elementary And Middle School
- La Vernia High School
Utilities
- Central Heating and Cooling System
- SEER Rated 13-15 Air Conditioning Units
- Window Unit Heating System
- Heat Pump System
- Programmable Thermostat
- Electric Water Heater
Listing and Financial Details
- Legal Lot and Block 10 / 3
- Assessor Parcel Number 39582000301000
Community Details
Overview
- $350 HOA Transfer Fee
- Woodbridge Farms Association
- Built by 3DG Construction, LLC
- Woodbridge Farms Subdivision
- Mandatory home owners association
Recreation
- Community Basketball Court
- Sport Court
- Park
Security
- Controlled Access
Map
Home Values in the Area
Average Home Value in this Area
Tax History
| Year | Tax Paid | Tax Assessment Tax Assessment Total Assessment is a certain percentage of the fair market value that is determined by local assessors to be the total taxable value of land and additions on the property. | Land | Improvement |
|---|---|---|---|---|
| 2024 | $1,422 | $74,830 | $74,830 | -- |
| 2023 | $1,117 | $61,580 | $61,580 | $0 |
| 2022 | $1,309 | $61,580 | $61,580 | $0 |
| 2021 | $947 | $40,800 | $40,800 | $0 |
Property History
| Date | Event | Price | Change | Sq Ft Price |
|---|---|---|---|---|
| 07/09/2025 07/09/25 | Price Changed | $495,000 | 0.0% | $239 / Sq Ft |
| 07/09/2025 07/09/25 | For Sale | $495,000 | -0.8% | $239 / Sq Ft |
| 07/08/2025 07/08/25 | Off Market | -- | -- | -- |
| 06/30/2025 06/30/25 | Price Changed | $499,000 | -4.0% | $241 / Sq Ft |
| 03/03/2025 03/03/25 | Price Changed | $519,900 | -1.0% | $251 / Sq Ft |
| 02/17/2025 02/17/25 | Price Changed | $524,900 | -0.9% | $254 / Sq Ft |
| 12/20/2024 12/20/24 | Price Changed | $529,900 | -1.7% | $256 / Sq Ft |
| 12/03/2024 12/03/24 | For Sale | $539,000 | +729.2% | $261 / Sq Ft |
| 07/10/2024 07/10/24 | Sold | -- | -- | -- |
| 06/11/2024 06/11/24 | Pending | -- | -- | -- |
| 05/24/2024 05/24/24 | For Sale | $65,000 | -- | -- |
Purchase History
| Date | Type | Sale Price | Title Company |
|---|---|---|---|
| Warranty Deed | -- | None Listed On Document | |
| Special Warranty Deed | -- | Robert Harvey & Associates Pc |
Mortgage History
| Date | Status | Loan Amount | Loan Type |
|---|---|---|---|
| Previous Owner | $52,500 | New Conventional |
About the Listing Agent

The Neal & Neal Team was founded in 2010 by twin brothers Clint and Shane Neal. Since then this dynamic team has sold over 1 billion dollars in residential real estate in the greater San Antonio area. As the name suggests, the NNT takes a team approach to provide knowledgeable advice, cutting edge technology, and the ultimate level of customer service for all clients. With a keen understanding of the local market, their success is evident in the loyalty of lifetime clients and in their business
Shane's Other Listings
Source: San Antonio Board of REALTORS®
MLS Number: 1826716
APN: 20128778
- 116 Bayberry Ct
- 120 Bayberry Ct
- 104 Bayberry Ct
- 117 Red Oak Trail
- 100 Mahogany Path N
- 128 Woodbridge Dr
- 205 Ash Pkwy
- 213 Ash Pkwy
- 129 Magnolia Cir E
- 140 Woodbridge Dr
- 116 W Magnolia Cir
- 257 Bluffcreek Dr
- 173 W Magnolia Cir
- 123 Country Gardens
- 153 W Magnolia Cir
- 157 W Magnolia Cir
- 104 Laurel Heights
- 152 Country Gardens
- 408 Bluebonnet Rd
- 104 Woodcreek Dr
- 137 W Magnolia Cir
- 233 Garden Bend
- 113 D L Vest Unit 201
- 13573 U S Hwy 87 W Unit 122
- 13573 U S Hwy 87 W Unit 124
- 13573 Us Highway 87 W
- 102 Boeck
- 278 Kimball
- 281 Cibolo Way
- 302 Star Ln
- 3525 Fm 1346
- 165 Copper Ridge Dr
- 8996 Farm To Market 775 Unit B
- 405 Shady Ln
- 132 Las Palomas Dr
- 1243 Morning Glory Ln
- 718 Cherry Ridge
- 12116 Loop 107
- 2365 E Fm 1518 S
- 8894 E Loop 1604 S






