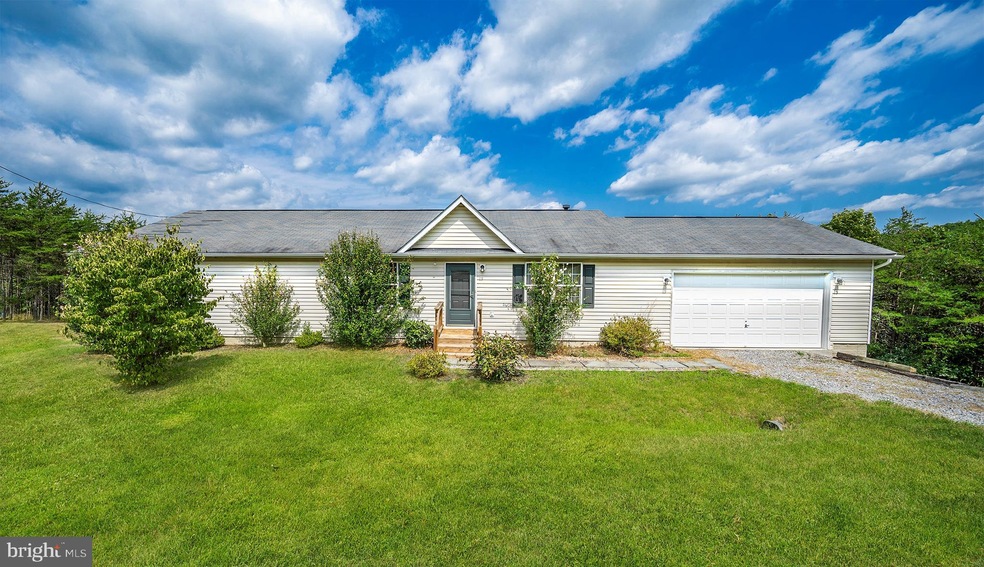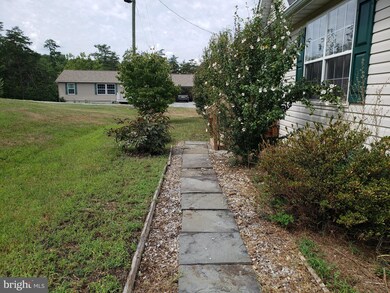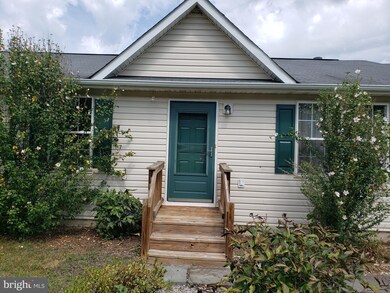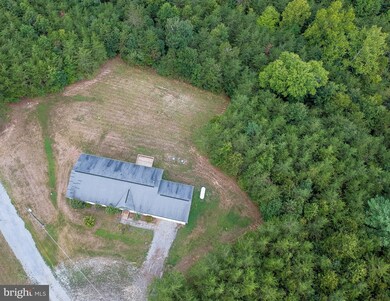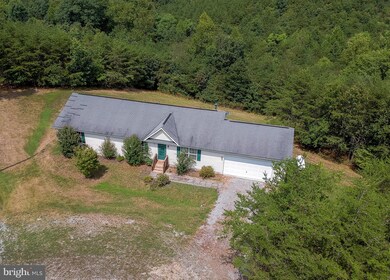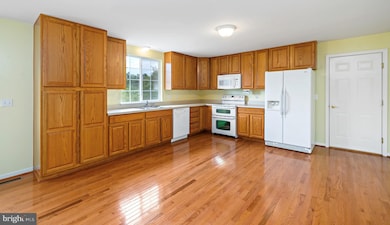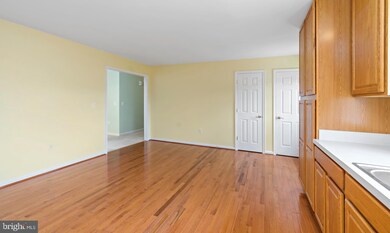
112 Bell View Ln Capon Bridge, WV 26711
Estimated Value: $391,037 - $480,000
Highlights
- Traditional Floor Plan
- Main Floor Bedroom
- Bonus Room
- Raised Ranch Architecture
- 1 Fireplace
- Great Room
About This Home
As of March 2020Must see to appreciate this property!! Call for you appointment today. Peaceful country setting. Spacious rancher on the east side of Capon Bridge, just minutes from the Virginia line. Great commuter location, less than 1 mile off route 50! From the outside you would never guess this house offers 3500+ finished square feet of living space! Generous room sizes and large county kitchen. Deck located off kitchen makes it convenient to grill outdoors or just take in the view. Kitchen has ample cupboard space and plenty of natural lighting. There is room for a large table and to add an island if you like. Access the garage from the kitchen making it a breeze to get you grocery's from the car to the kitchen. In your living room cozy up to the fireplace on those chilly evenings. Lower level offers plenty of space for entertaining or recreation. The large craft/hobby room can easily be used as a 4th bedroom and 3rd full bath is located just across the hall. Lovely custom built-in bar is ready with water, electric and room for a refrigerator. Plenty of storage space too, Bedrooms 2&3 have access to shared bathroom. The wide doors and hall and large bathrooms make the home wheelchair friendly. House is not included in the HOA, no fees, no restrictions! Call to see all this home has to offer
Home Details
Home Type
- Single Family
Est. Annual Taxes
- $1,720
Year Built
- Built in 2005
Lot Details
- 4.57 Acre Lot
- Property is in very good condition
- Property is zoned 101, 101
Parking
- 2 Car Direct Access Garage
- Oversized Parking
- Front Facing Garage
- Garage Door Opener
- Driveway
Home Design
- Raised Ranch Architecture
- Vinyl Siding
Interior Spaces
- Property has 3 Levels
- Traditional Floor Plan
- Bar
- Crown Molding
- Ceiling Fan
- 1 Fireplace
- Great Room
- Family Room
- Living Room
- Combination Kitchen and Dining Room
- Bonus Room
- Hobby Room
- Storage Room
Kitchen
- Country Kitchen
- Butlers Pantry
- Double Self-Cleaning Oven
- Built-In Microwave
- Ice Maker
- Dishwasher
- Disposal
Bedrooms and Bathrooms
- En-Suite Primary Bedroom
- En-Suite Bathroom
- Soaking Tub
- Walk-in Shower
Laundry
- Laundry on main level
- Electric Dryer
- Washer
Finished Basement
- Heated Basement
- Walk-Out Basement
- Basement Fills Entire Space Under The House
- Connecting Stairway
- Rear Basement Entry
- Basement Windows
Accessible Home Design
- Halls are 36 inches wide or more
- Doors swing in
- Doors with lever handles
- Doors are 32 inches wide or more
Schools
- Capon Bridge Elementary And Middle School
- Hampshire Senior High School
Utilities
- Central Air
- Air Source Heat Pump
- Heating System Powered By Leased Propane
- Well
- Electric Water Heater
- On Site Septic
- Septic Less Than The Number Of Bedrooms
Community Details
- No Home Owners Association
- Bellwood Estates Subdivision
Listing and Financial Details
- Tax Lot 25
- Assessor Parcel Number 0231000600200000
Ownership History
Purchase Details
Home Financials for this Owner
Home Financials are based on the most recent Mortgage that was taken out on this home.Purchase Details
Similar Homes in Capon Bridge, WV
Home Values in the Area
Average Home Value in this Area
Purchase History
| Date | Buyer | Sale Price | Title Company |
|---|---|---|---|
| Taylor Fonzie A | $273,000 | -- | |
| Schaeffer Risa M | $250,000 | -- |
Property History
| Date | Event | Price | Change | Sq Ft Price |
|---|---|---|---|---|
| 03/03/2020 03/03/20 | Sold | $273,000 | -0.7% | $77 / Sq Ft |
| 12/29/2019 12/29/19 | Pending | -- | -- | -- |
| 11/14/2019 11/14/19 | Price Changed | $275,000 | -3.5% | $78 / Sq Ft |
| 09/21/2019 09/21/19 | Price Changed | $285,000 | -3.7% | $80 / Sq Ft |
| 08/24/2019 08/24/19 | For Sale | $296,000 | +8.4% | $83 / Sq Ft |
| 08/21/2019 08/21/19 | Off Market | $273,000 | -- | -- |
Tax History Compared to Growth
Tax History
| Year | Tax Paid | Tax Assessment Tax Assessment Total Assessment is a certain percentage of the fair market value that is determined by local assessors to be the total taxable value of land and additions on the property. | Land | Improvement |
|---|---|---|---|---|
| 2024 | $1,230 | $141,600 | $36,600 | $105,000 |
| 2023 | $1,131 | $129,780 | $36,600 | $93,180 |
| 2022 | $1,317 | $150,600 | $36,600 | $114,000 |
| 2021 | $1,359 | $151,860 | $36,600 | $115,260 |
| 2020 | $1,855 | $130,800 | $36,600 | $94,200 |
| 2019 | $1,720 | $119,280 | $36,600 | $82,680 |
| 2018 | $1,715 | $118,920 | $35,340 | $83,580 |
| 2017 | $1,691 | $117,240 | $34,080 | $83,160 |
| 2016 | $1,663 | $116,640 | $32,580 | $84,060 |
| 2015 | $1,599 | $112,980 | $30,180 | $82,800 |
| 2014 | $1,590 | $114,180 | $31,380 | $82,800 |
Agents Affiliated with this Home
-
Christine Liggett

Seller's Agent in 2020
Christine Liggett
Samson Properties
(540) 336-7624
102 Total Sales
-
Tasha Horst

Buyer's Agent in 2020
Tasha Horst
Iron Valley Real Estate of Waynesboro
(717) 331-9936
100 Total Sales
Map
Source: Bright MLS
MLS Number: WVHS113088
APN: 14-02- 31-0006.0020
- 0 Timber Ridge Rd Unit WVHS2005924
- 8999 Northwestern Pike
- Lot 5 Alkire Ct
- 350 Raging River Dr
- 185 Isaac Dr
- 186 Isaac Dr
- 0 Autumn Ln Unit WVHS2004862
- 370 Harry Hiett Ln
- 378 Harry Hiett Ln
- 260 Fairview Rd
- TBD Hummingbird Ln
- 401 Whitham Dr
- 128 Whitlock Ln
- 125 Clark Hillside Dr
- 106 Waterview Dr
- 715 Parishville Rd
- 803 Parishville Rd
- TBD Bear Garden Trail
- 634 Choke Cherry Ln
- 140 Solitude Ln
- 112 Bell View Ln
- 101 Bellview Ln
- 86 Bellview Ln
- 111 Bellview Ln
- 67 Heavenly Ln
- 121 Heavenly Ln
- 112 Frogeye Sirbaugh Rd
- 112 AB Frogeye Sirbaugh Rd
- 12 Bellview Ln
- 1000 Sirbaugh Rd
- 1018 Sirbaugh Rd
- 183 Heavenly Ln
- 24 Bell View Ln
- 0 Sirbaugh Rd Unit 1005966525
- 0 Sirbaugh Rd Unit HS9014384
- 0 Sirbaugh Rd Unit HS7813572
- 0 Sirbaugh Rd Unit WVHS112852
- 0 Sirbaugh Rd Unit WVHS112504
- 0 Sirbaugh Rd Unit 1003917026
- 1019 Sirbaugh Rd
